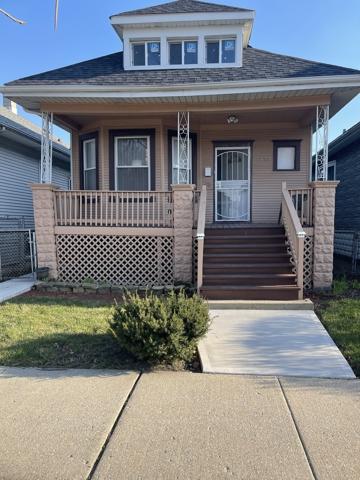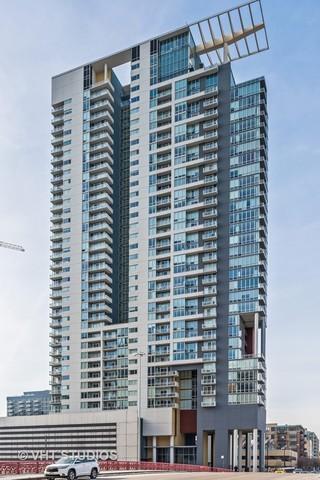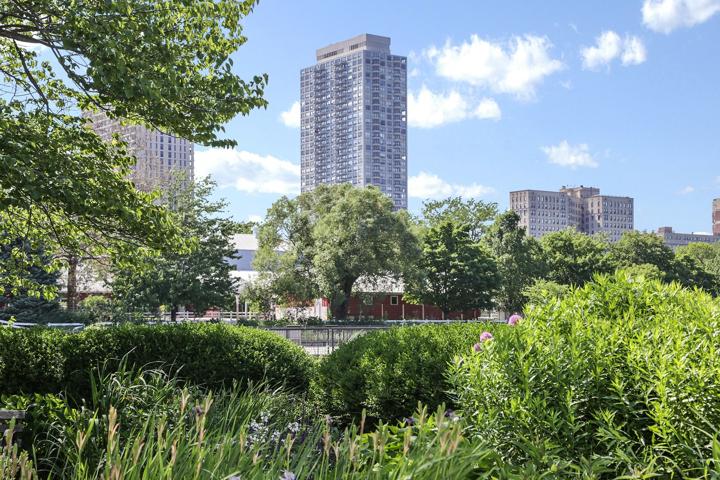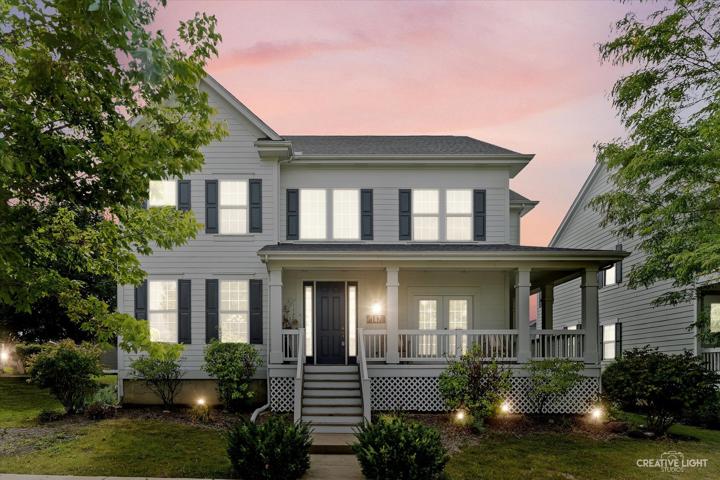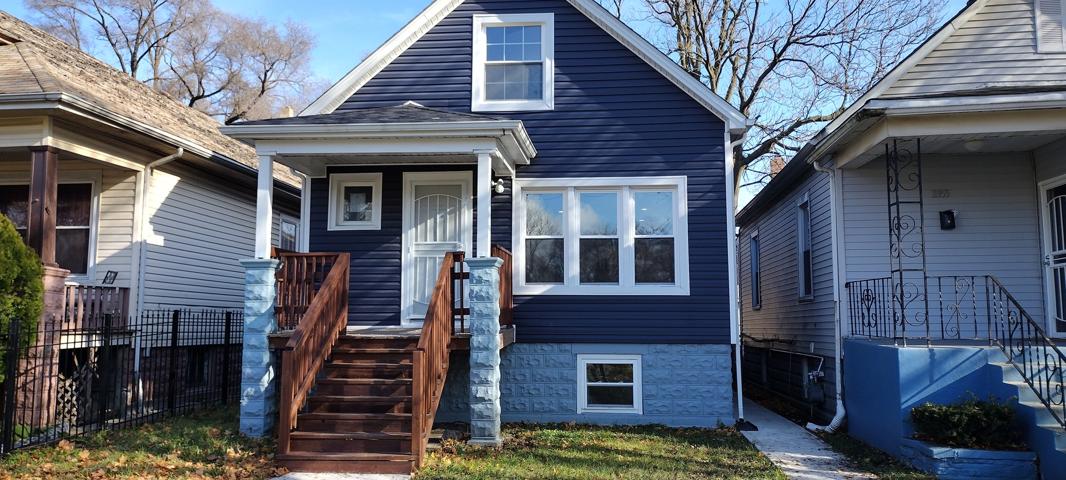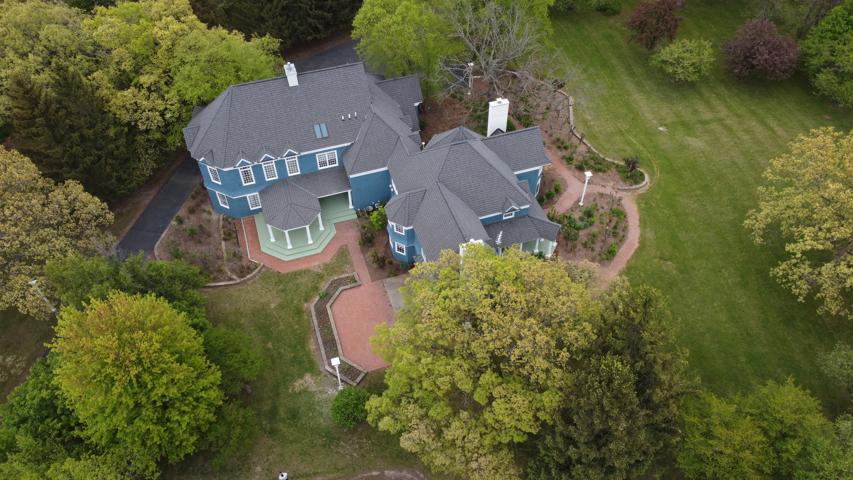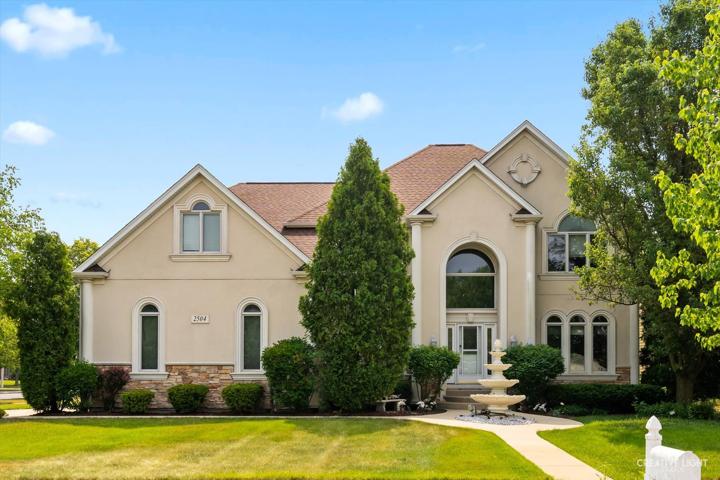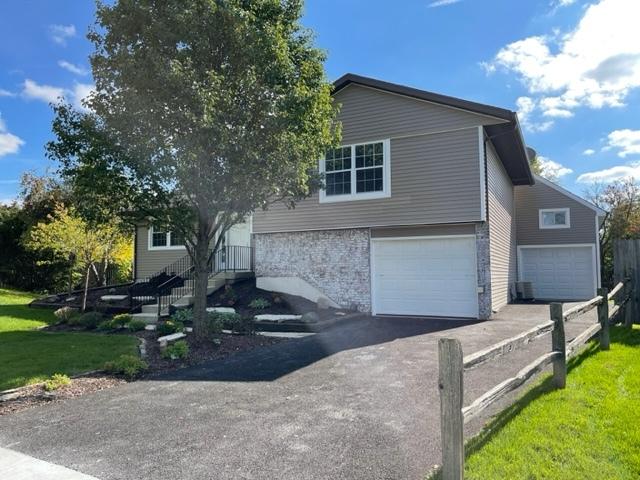892 Properties
Sort by:
737 W Washington Boulevard, Chicago, IL 60661
737 W Washington Boulevard, Chicago, IL 60661 Details
2 years ago
2020 N Lincoln Park West , Chicago, IL 60614
2020 N Lincoln Park West , Chicago, IL 60614 Details
2 years ago
147 Gillett Street, Sugar Grove, IL 60554
147 Gillett Street, Sugar Grove, IL 60554 Details
2 years ago
11951 S Lafayette Avenue, Chicago, IL 60628
11951 S Lafayette Avenue, Chicago, IL 60628 Details
2 years ago
16556 County Line Road, Capron, IL 61012
16556 County Line Road, Capron, IL 61012 Details
2 years ago
4401 W Chase Avenue, Lincolnwood, IL 60712
4401 W Chase Avenue, Lincolnwood, IL 60712 Details
2 years ago
2504 Bar Harbour Court, Naperville, IL 60564
2504 Bar Harbour Court, Naperville, IL 60564 Details
2 years ago
7711 W Roeland Court, Frankfort, IL 60423
7711 W Roeland Court, Frankfort, IL 60423 Details
2 years ago
