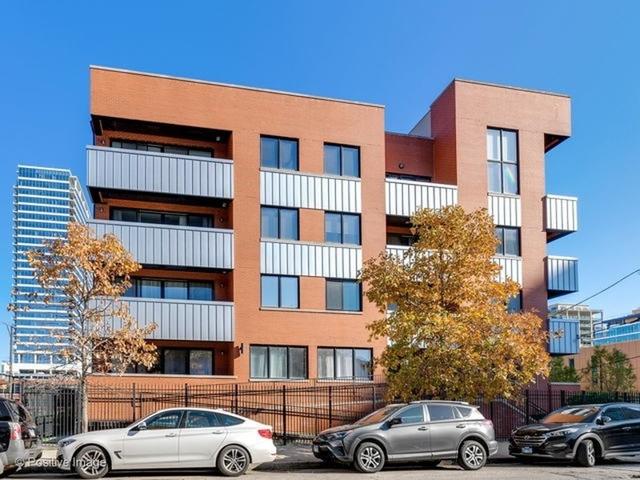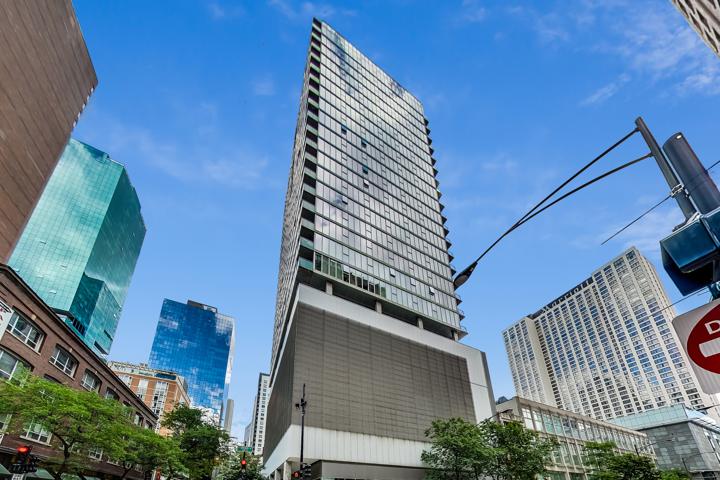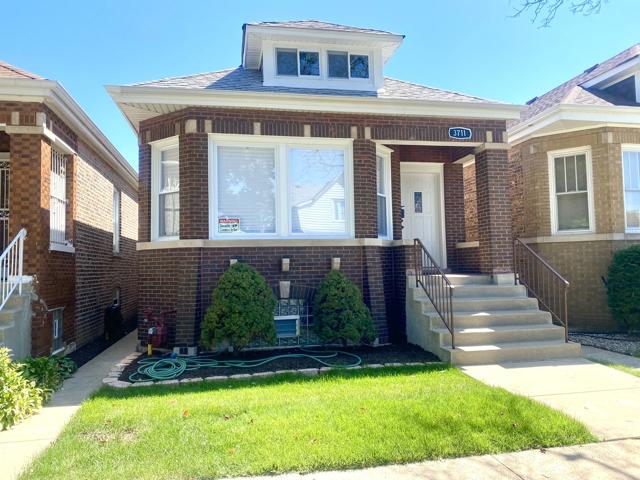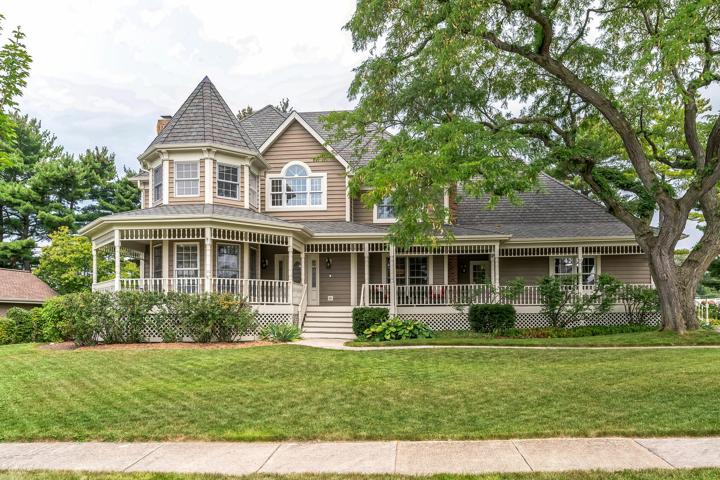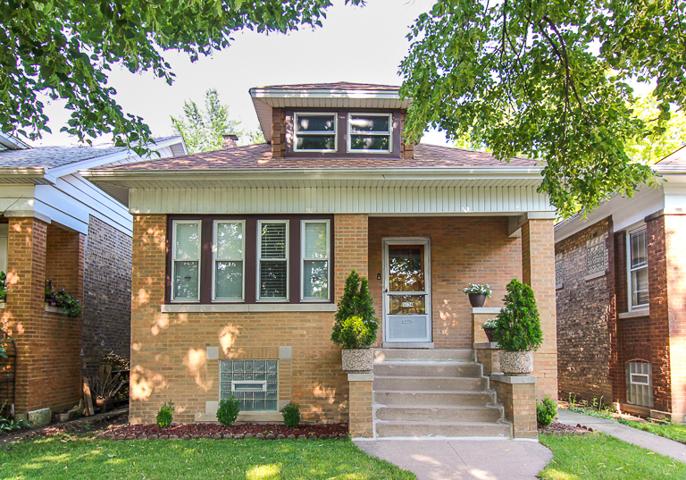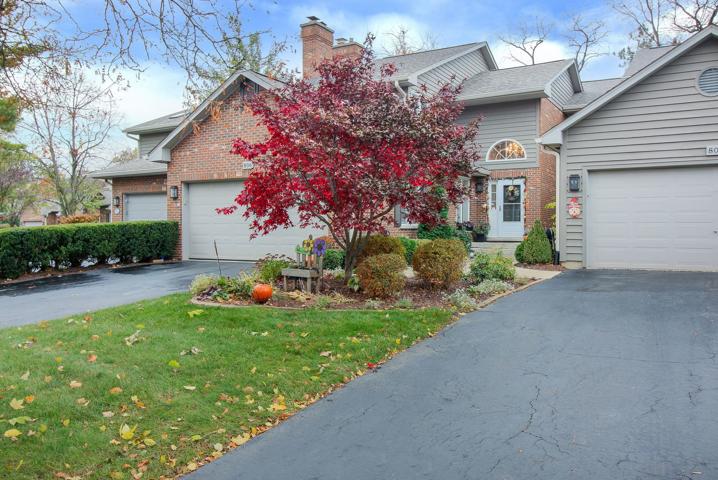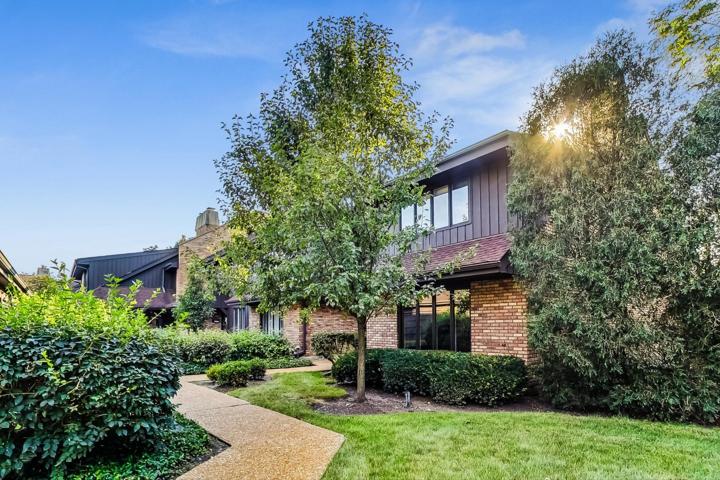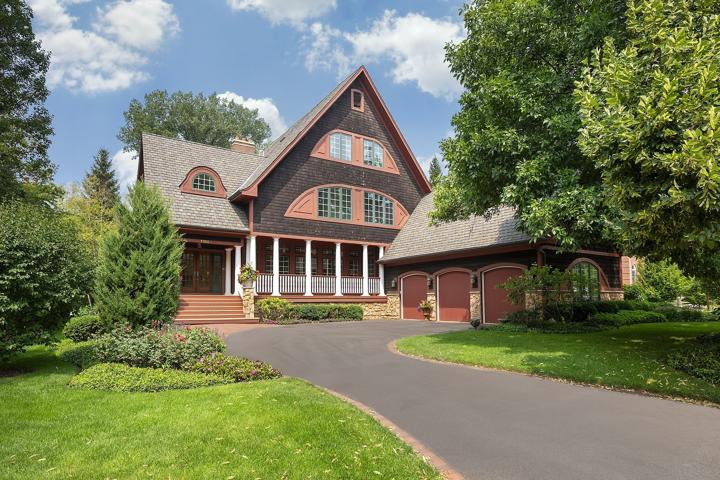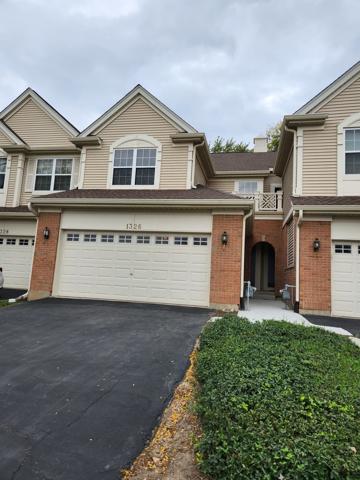892 Properties
Sort by:
550 N Saint Clair Street, Chicago, IL 60611
550 N Saint Clair Street, Chicago, IL 60611 Details
2 years ago
806 Saddlewood Drive, Glen Ellyn, IL 60137
806 Saddlewood Drive, Glen Ellyn, IL 60137 Details
2 years ago
1842 Mission Hills Lane, Northbrook, IL 60062
1842 Mission Hills Lane, Northbrook, IL 60062 Details
2 years ago
