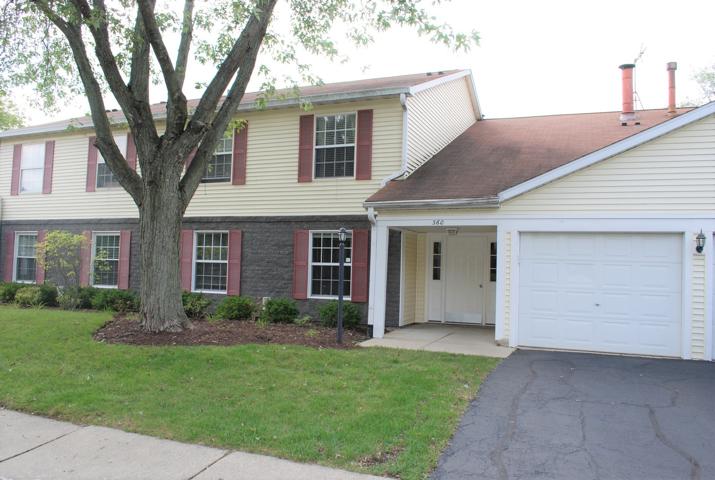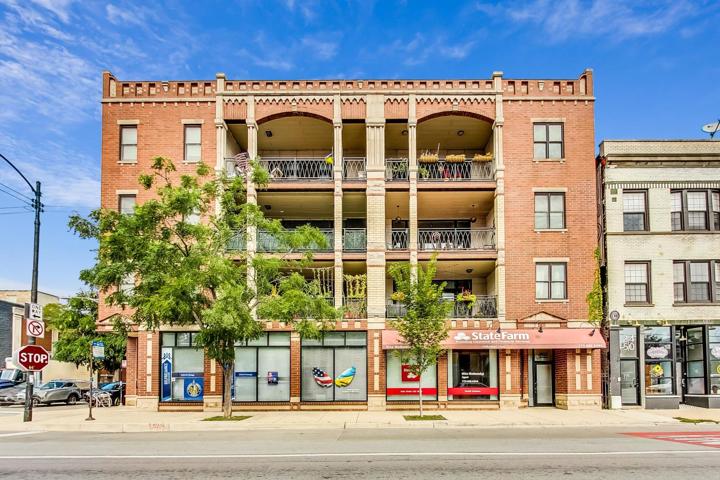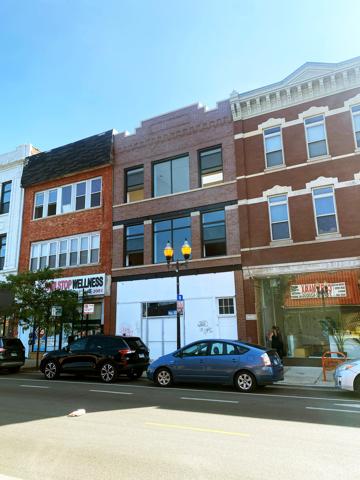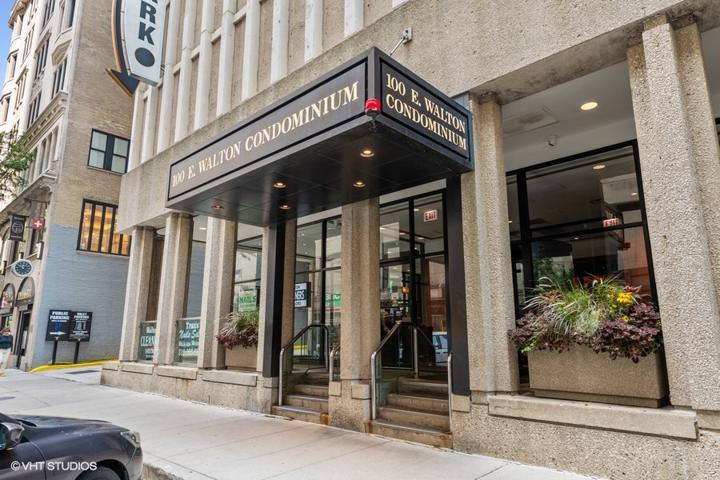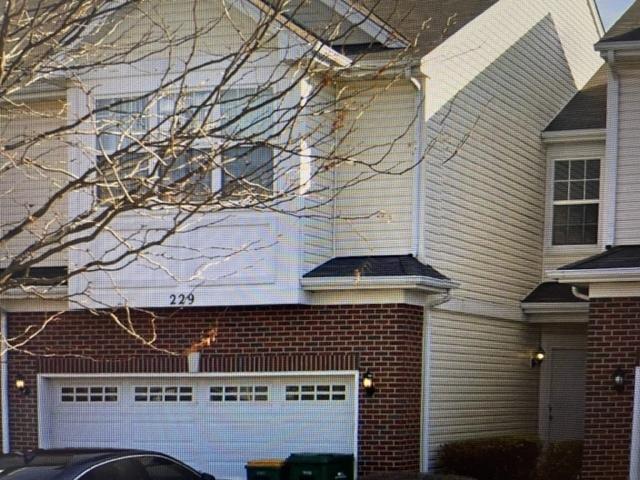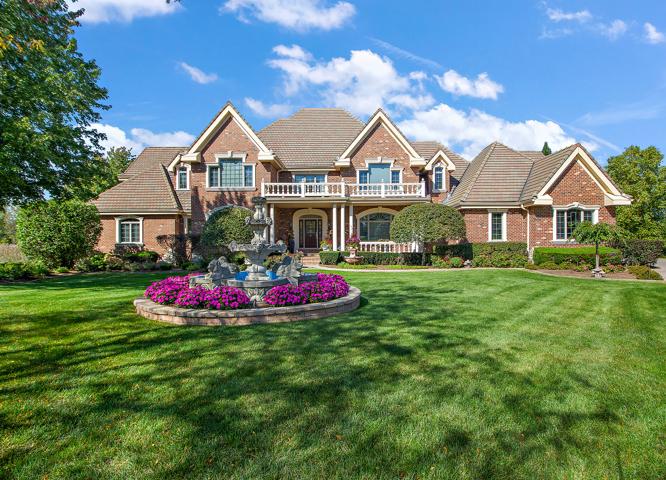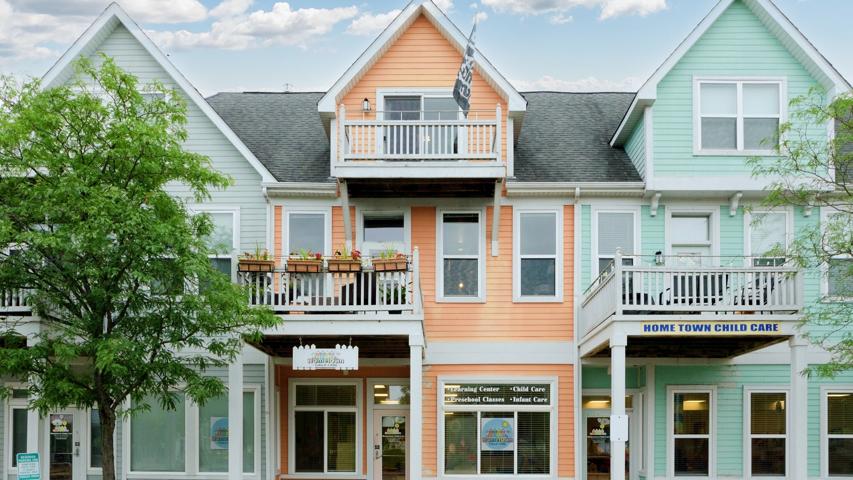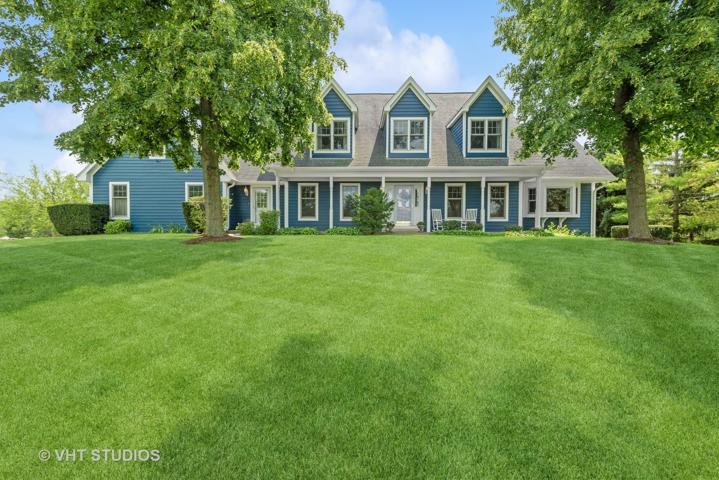892 Properties
Sort by:
1060 Warren Lane, Vernon Hills, IL 60061
1060 Warren Lane, Vernon Hills, IL 60061 Details
2 years ago
803 N CAMPBELL Avenue, Chicago, IL 60622
803 N CAMPBELL Avenue, Chicago, IL 60622 Details
2 years ago
1328 N Milwaukee Avenue, Chicago, IL 60622
1328 N Milwaukee Avenue, Chicago, IL 60622 Details
2 years ago
229 S Alder Creek Drive, Romeoville, IL 60446
229 S Alder Creek Drive, Romeoville, IL 60446 Details
2 years ago
1675 Town Center Street, Aurora, IL 60504
1675 Town Center Street, Aurora, IL 60504 Details
2 years ago

