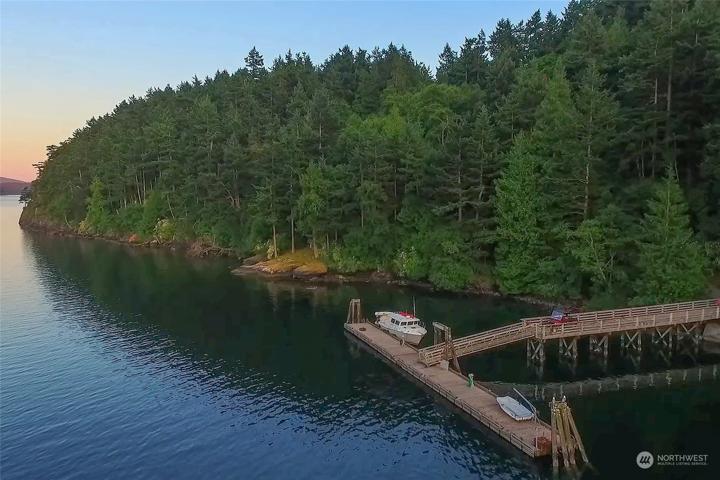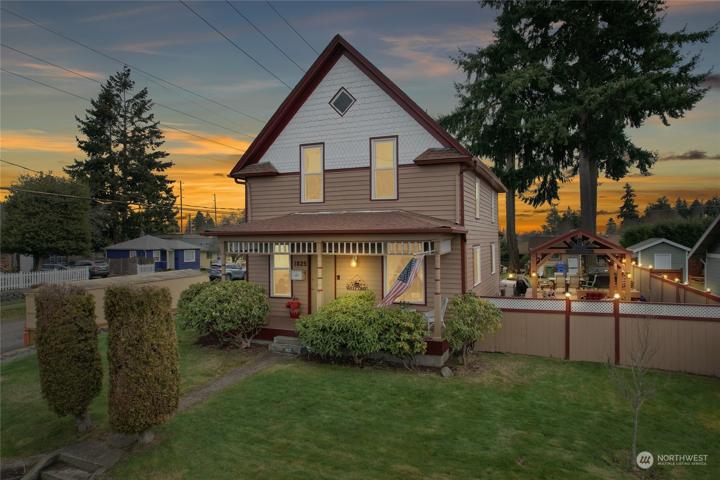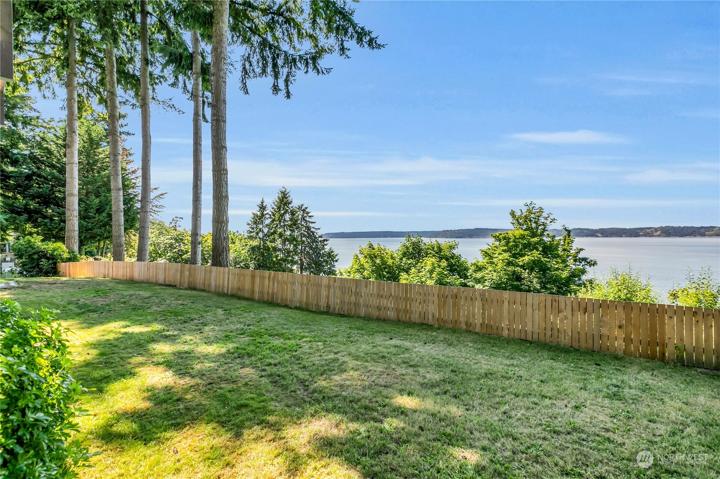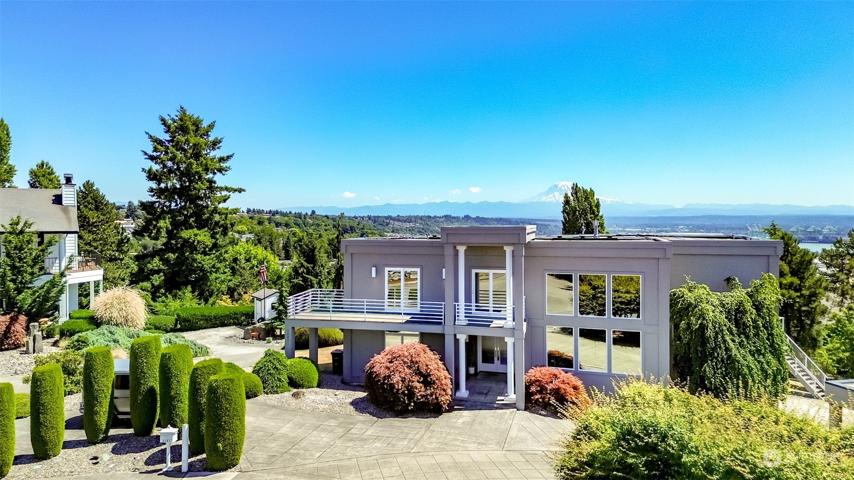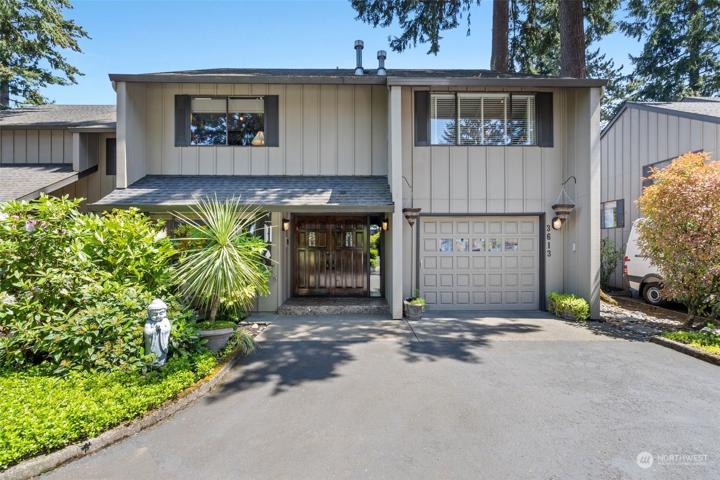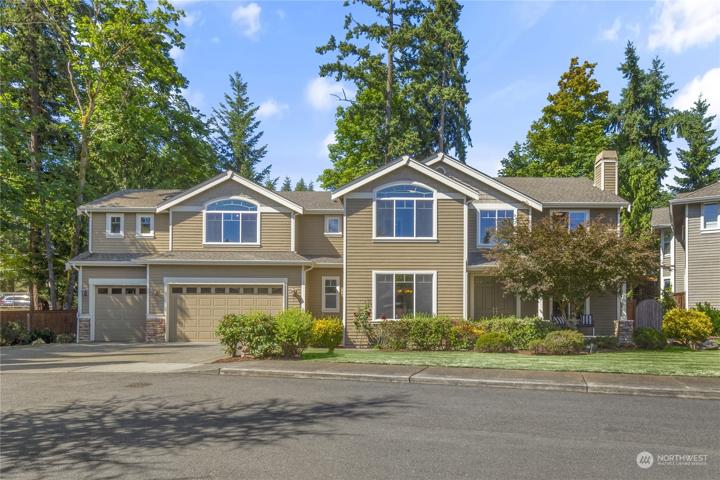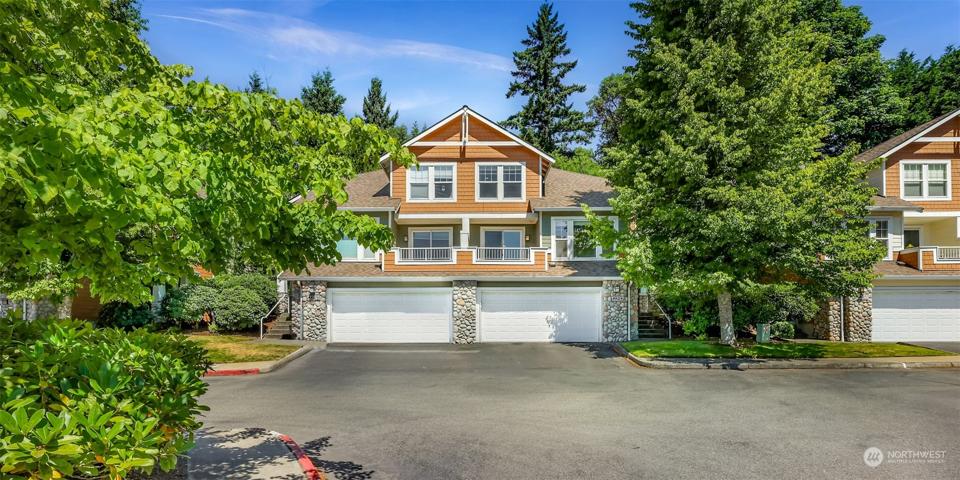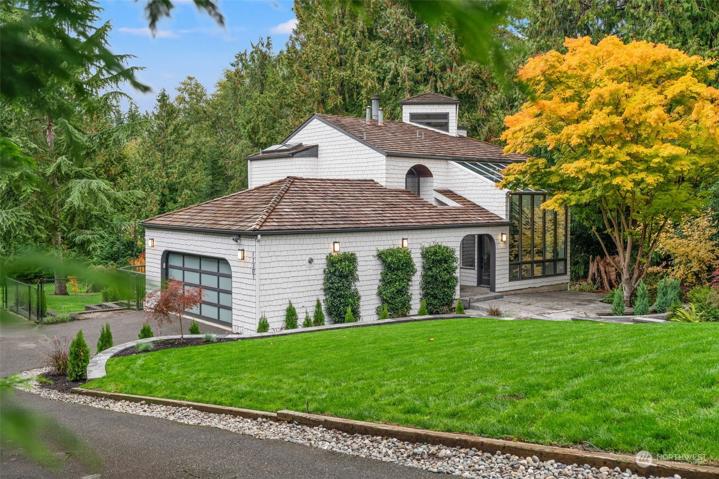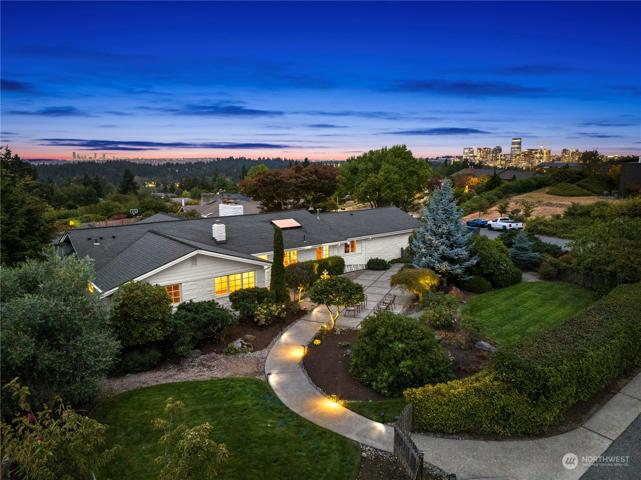1152 Properties
Sort by:
31050 53rd SW Avenue, Federal Way, WA 98023
31050 53rd SW Avenue, Federal Way, WA 98023 Details
2 years ago
3613 NE 83rd Avenue, Vancouver, WA 98662
3613 NE 83rd Avenue, Vancouver, WA 98662 Details
2 years ago
1146 140th SE Avenue, Bellevue, WA 98005
1146 140th SE Avenue, Bellevue, WA 98005 Details
2 years ago
12232 NE 24th Street, Bellevue, WA 98005
12232 NE 24th Street, Bellevue, WA 98005 Details
2 years ago
2207 123rd SE Avenue, Bellevue, WA 98005
2207 123rd SE Avenue, Bellevue, WA 98005 Details
2 years ago
