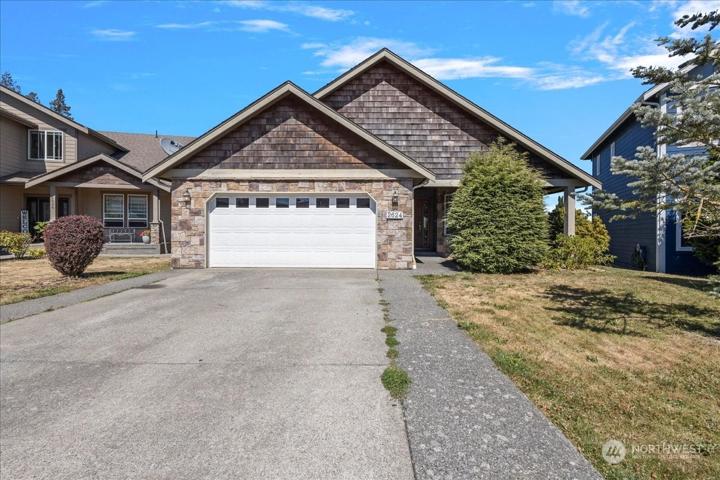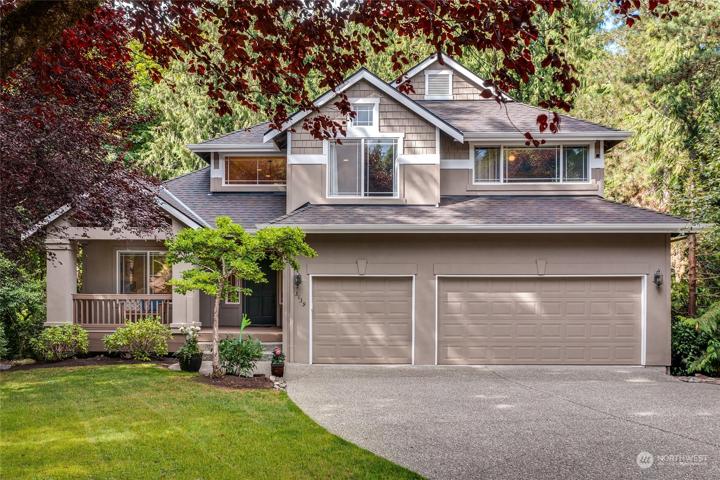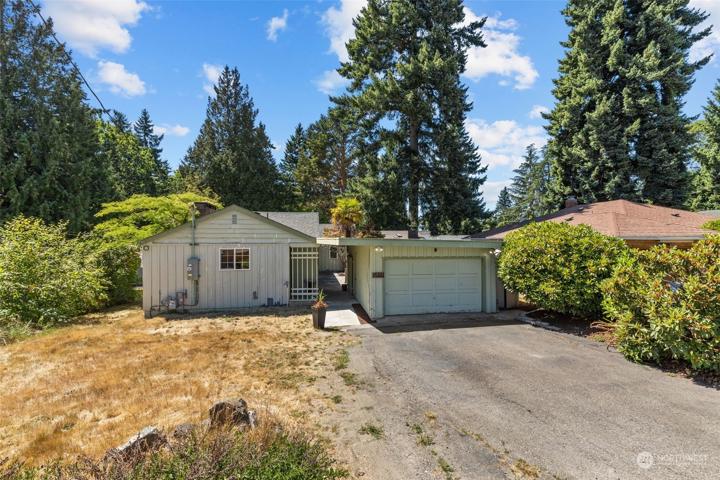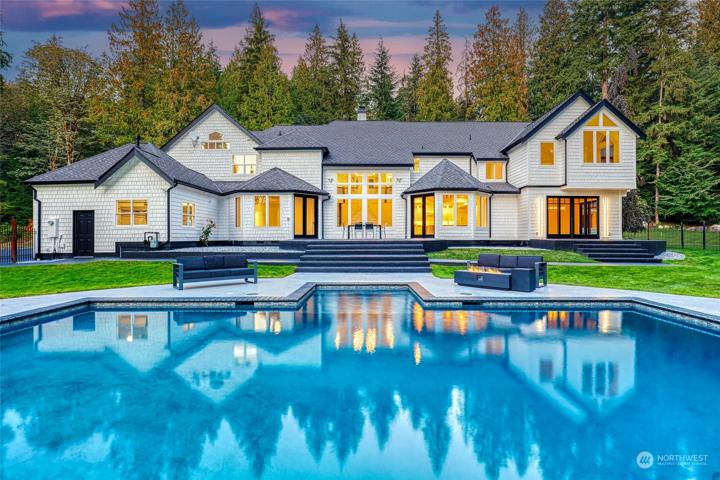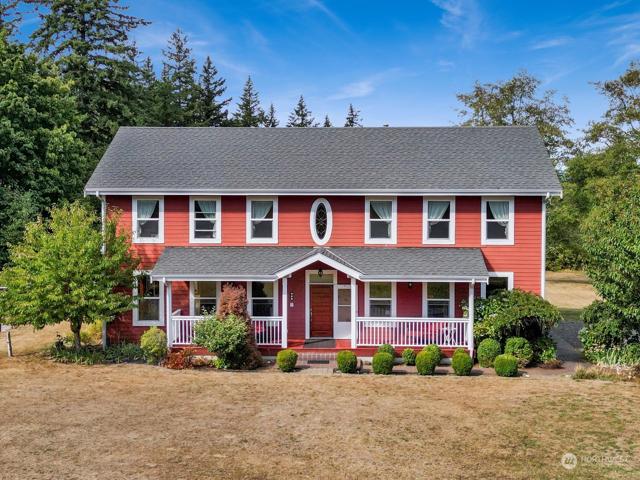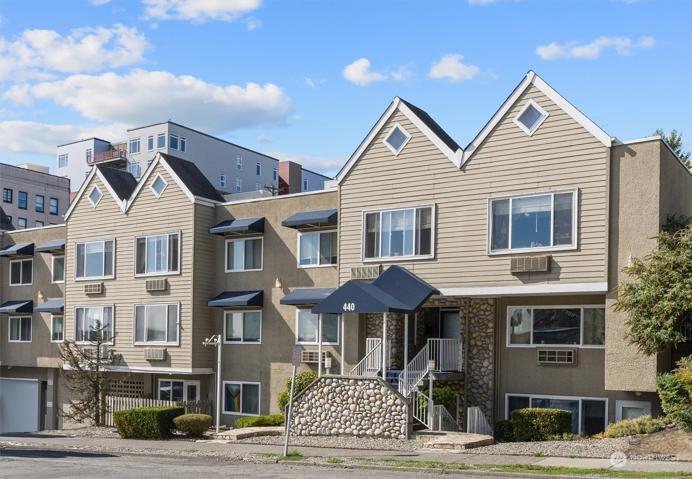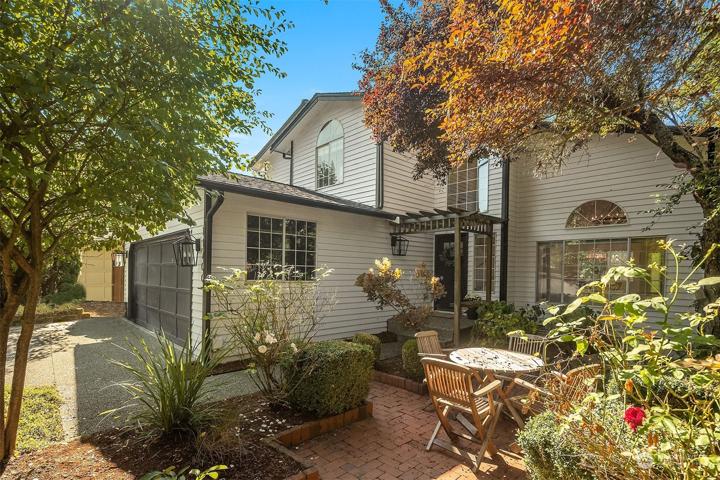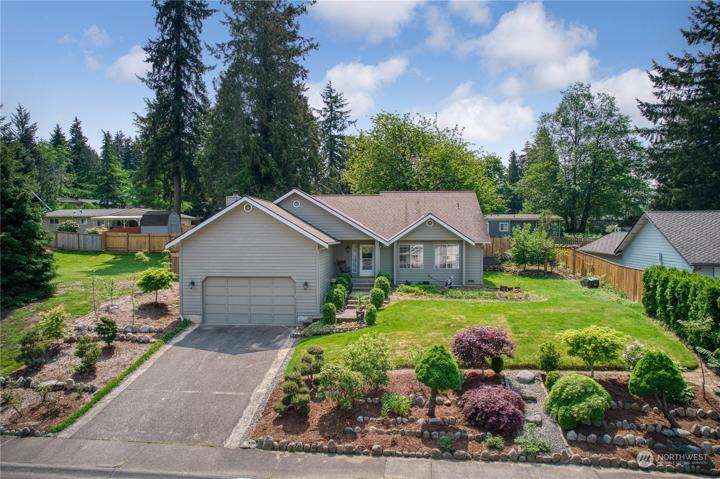1152 Properties
Sort by:
3139 240th NE Avenue, Sammamish, WA 98074
3139 240th NE Avenue, Sammamish, WA 98074 Details
2 years ago
449 Madrona Drive, San Juan Island, WA 98250
449 Madrona Drive, San Juan Island, WA 98250 Details
2 years ago
11700 NE 107th Place, Kirkland, WA 98033
11700 NE 107th Place, Kirkland, WA 98033 Details
2 years ago
