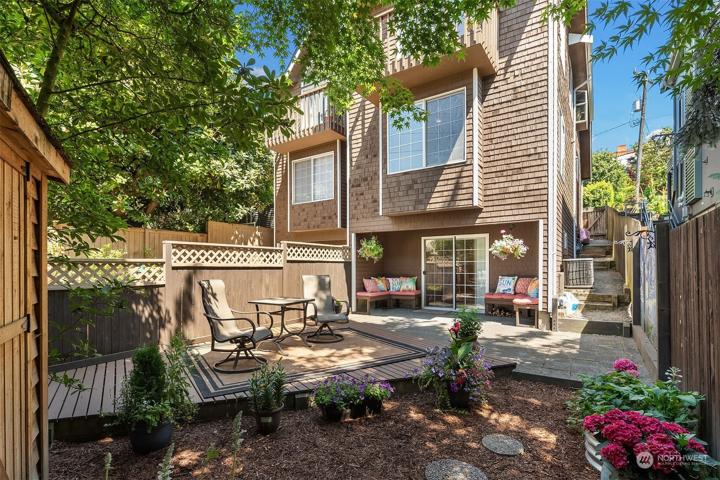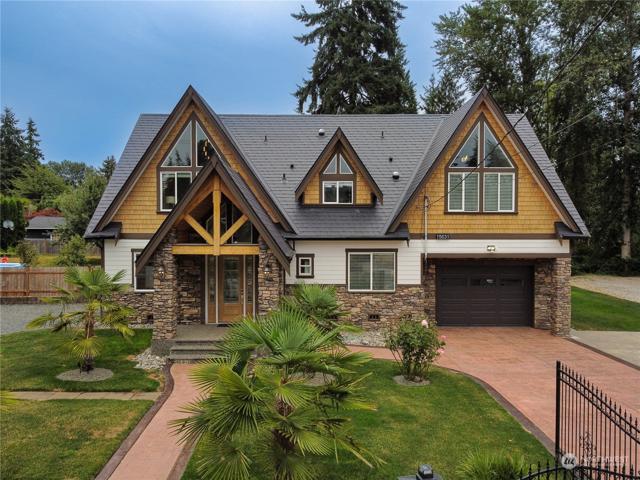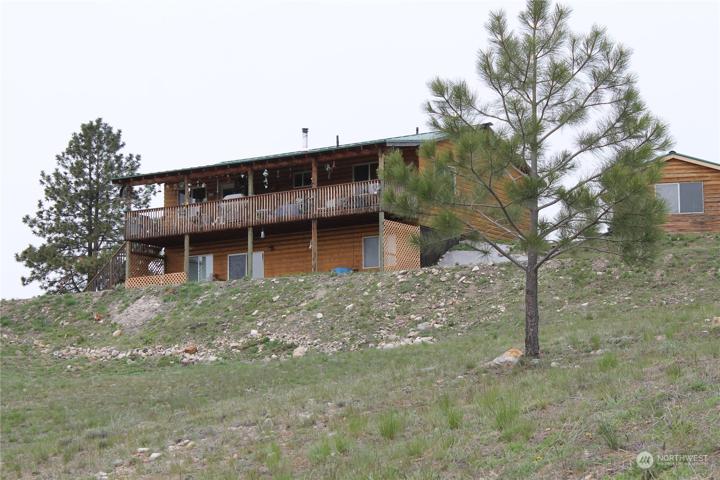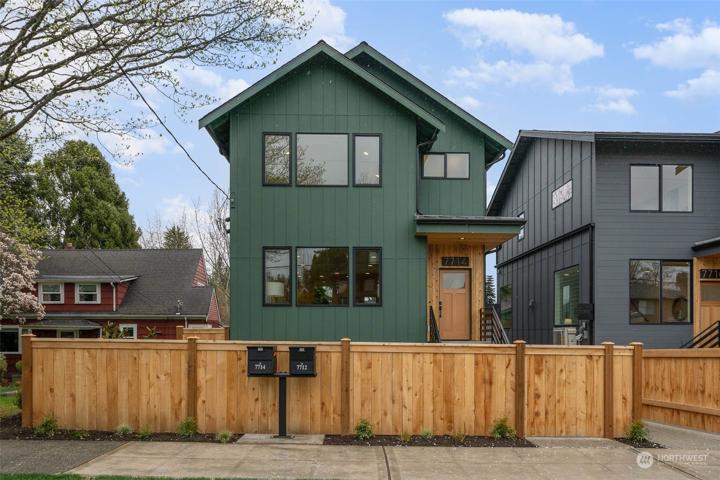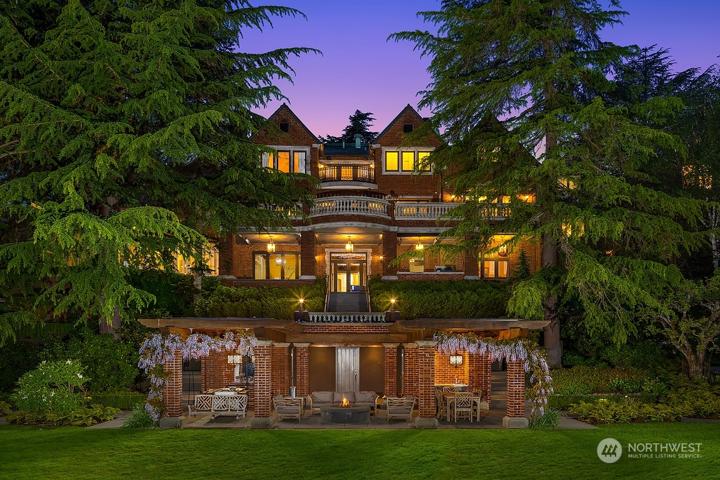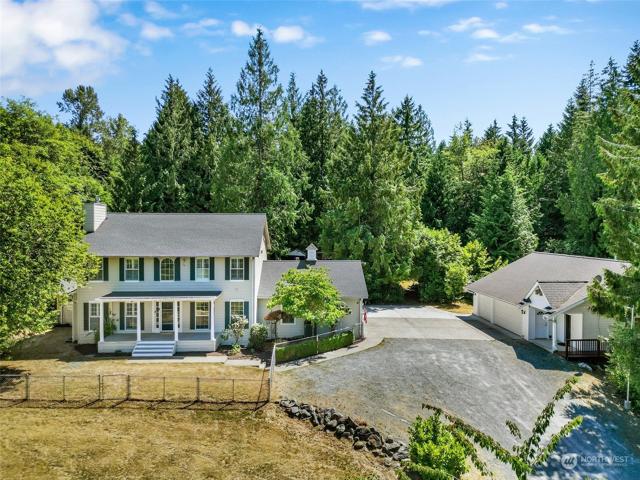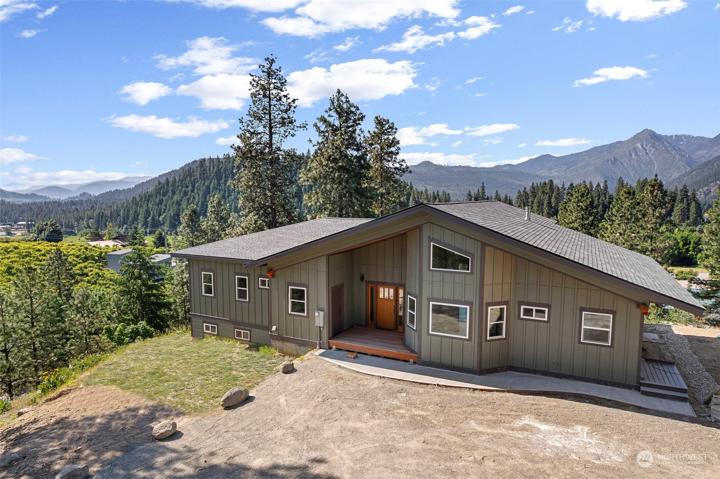1152 Properties
Sort by:
350 Cape Labelle Road, Tonasket, WA 98855
350 Cape Labelle Road, Tonasket, WA 98855 Details
2 years ago
12115 Titus Place, Leavenworth, WA 98826
12115 Titus Place, Leavenworth, WA 98826 Details
2 years ago
