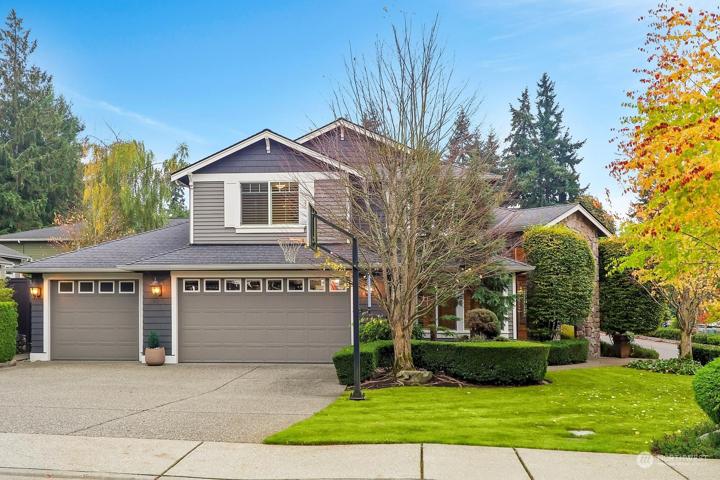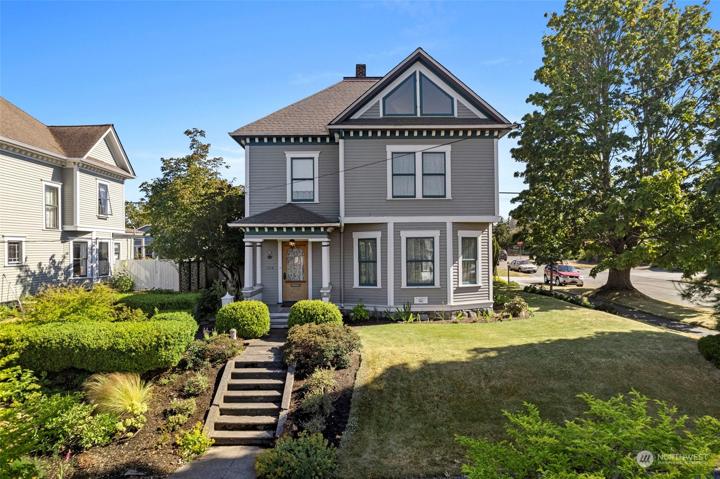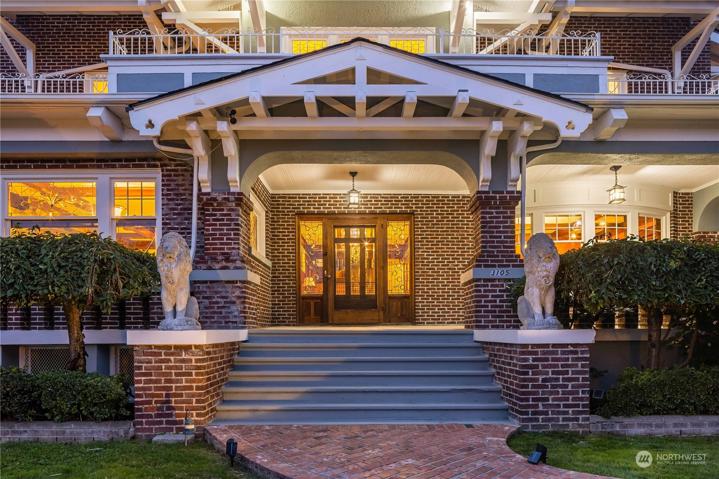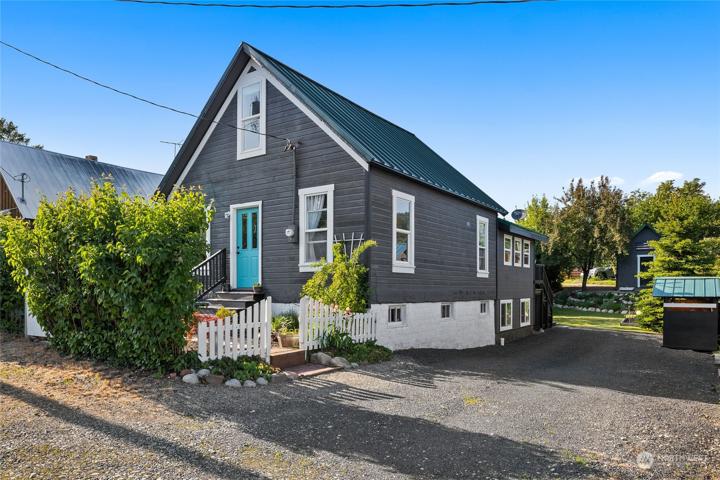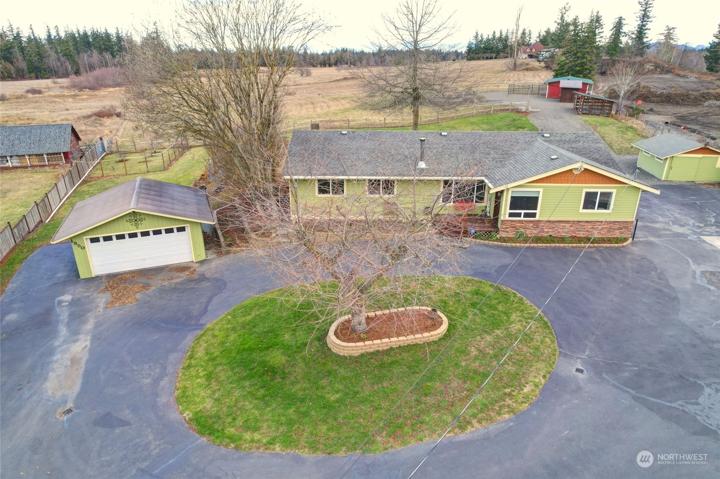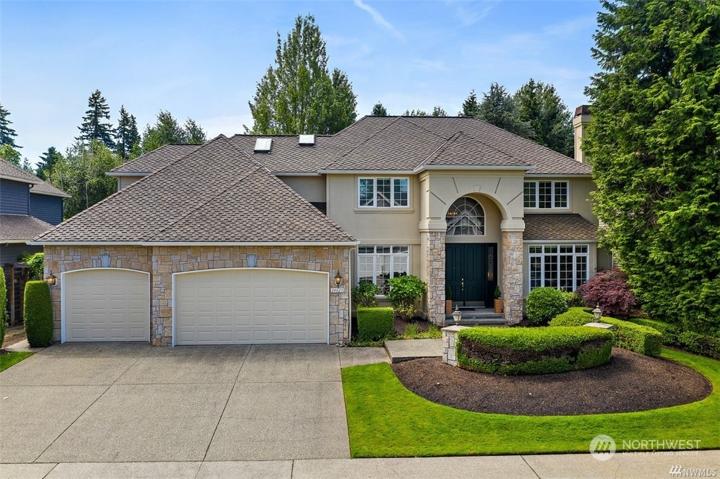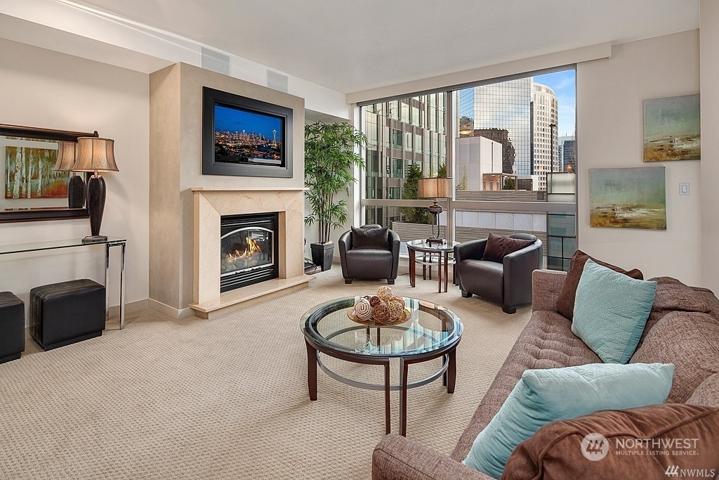1152 Properties
Sort by:
52623 RS Undisclosed , Seattle, WA 98144
52623 RS Undisclosed , Seattle, WA 98144 Details
2 years ago
3035 SW Manning Street, Seattle, WA 98126
3035 SW Manning Street, Seattle, WA 98126 Details
2 years ago
