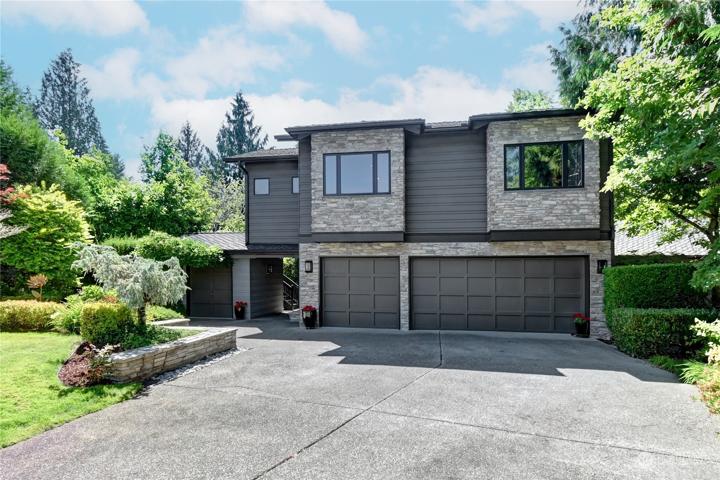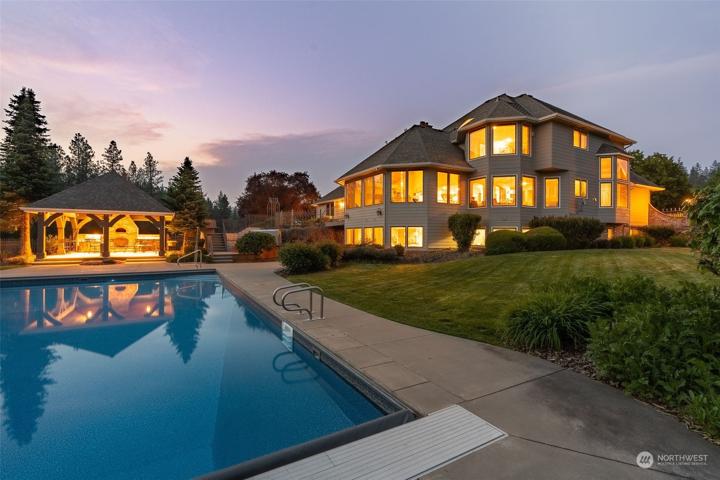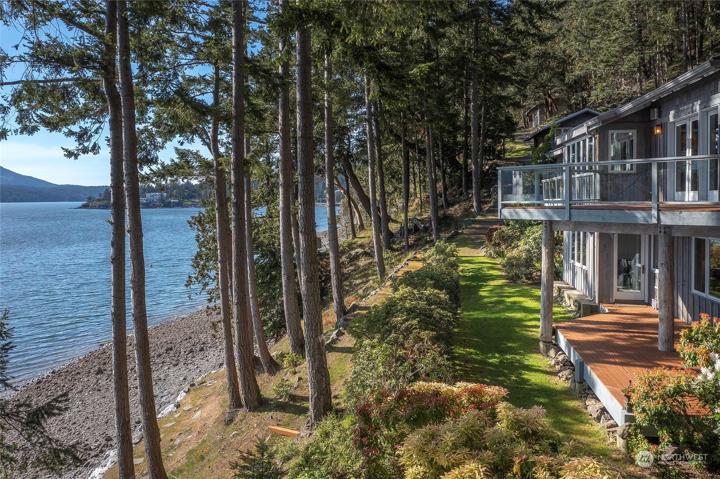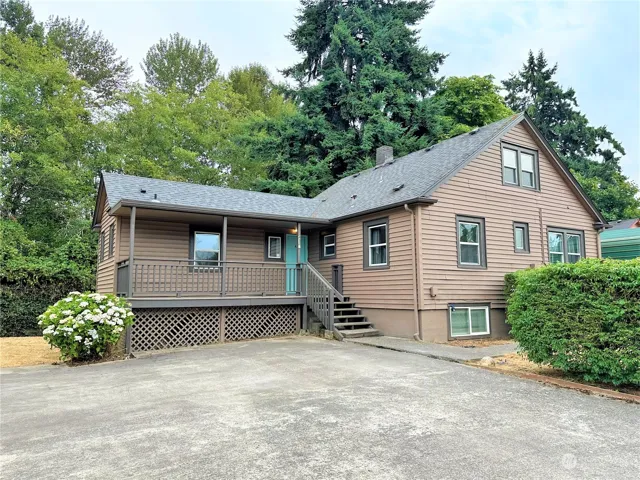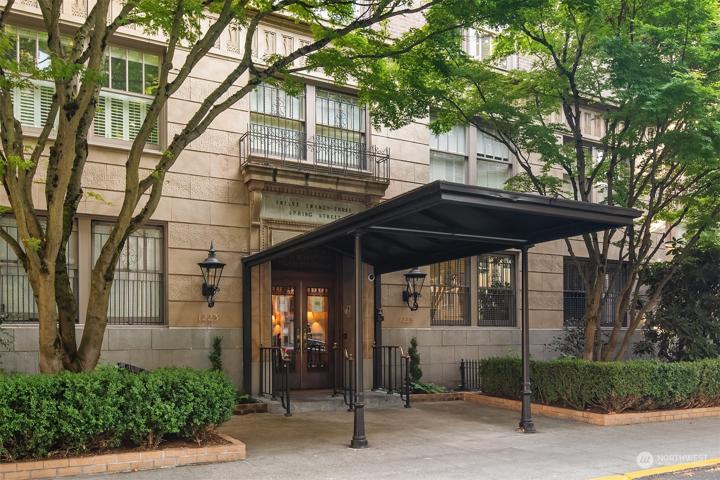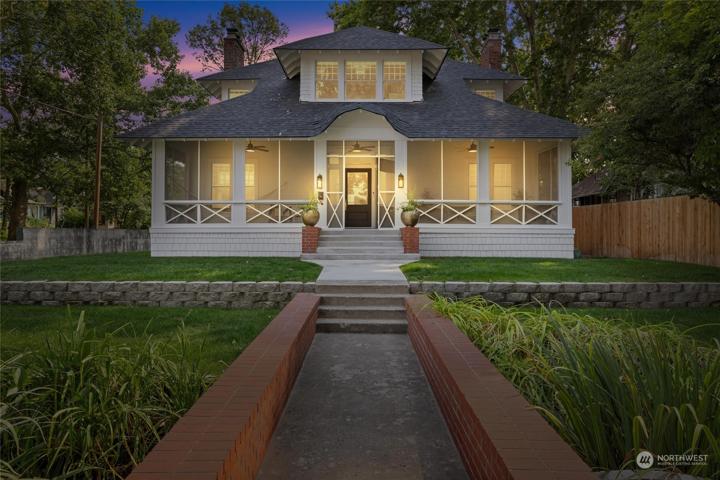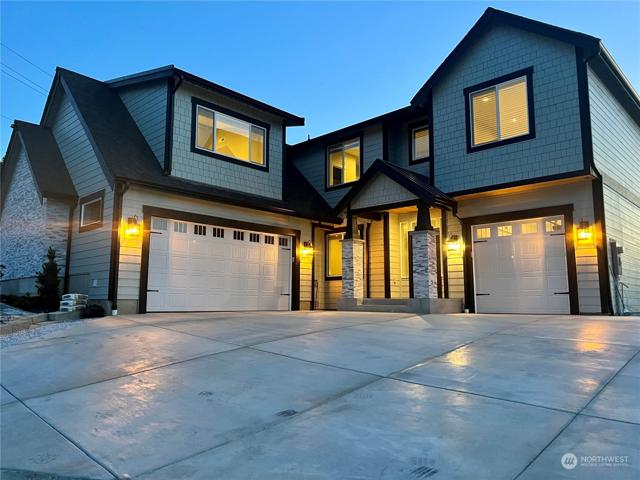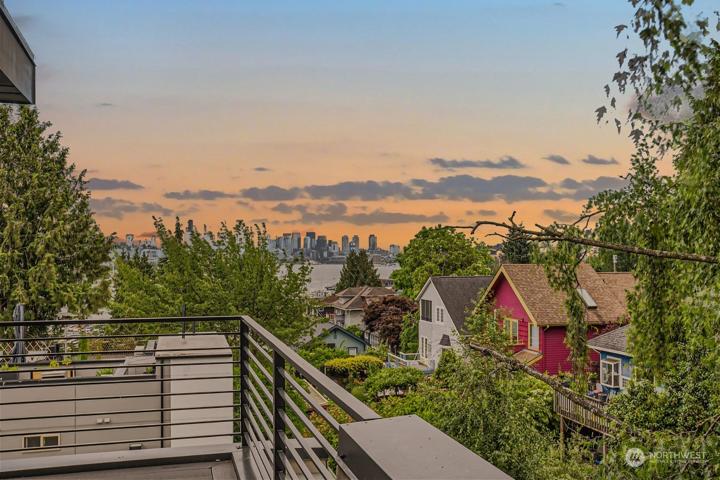1152 Properties
Sort by:
14209 206th NE Place, Woodinville, WA 98077
14209 206th NE Place, Woodinville, WA 98077 Details
2 years ago
13312 S Valley Chapel Road, Valleyford, WA 99036
13312 S Valley Chapel Road, Valleyford, WA 99036 Details
2 years ago
16727 NE 29th Street, Bellevue, WA 98008
16727 NE 29th Street, Bellevue, WA 98008 Details
2 years ago
116 Thorne Street, Walla Walla, WA 99362
116 Thorne Street, Walla Walla, WA 99362 Details
2 years ago
