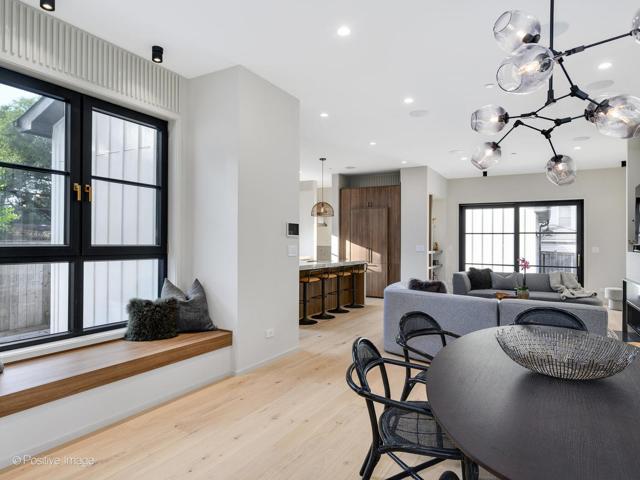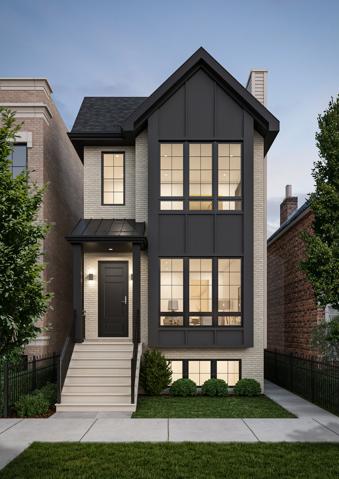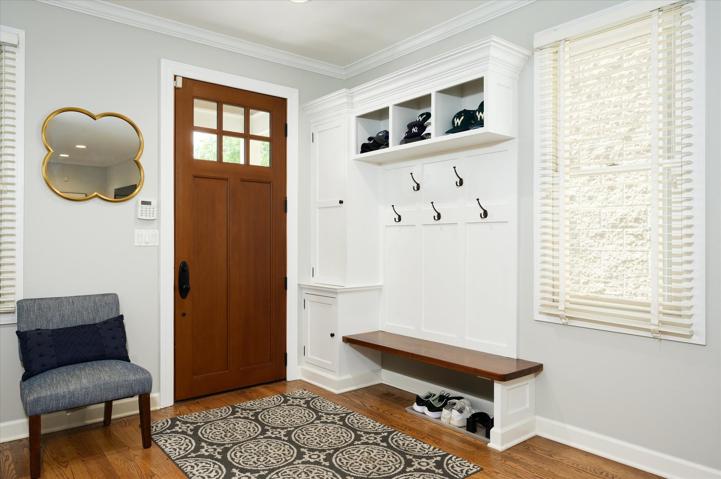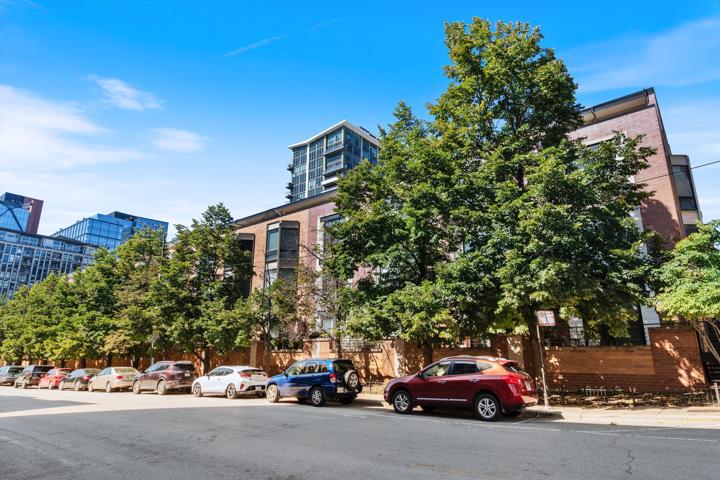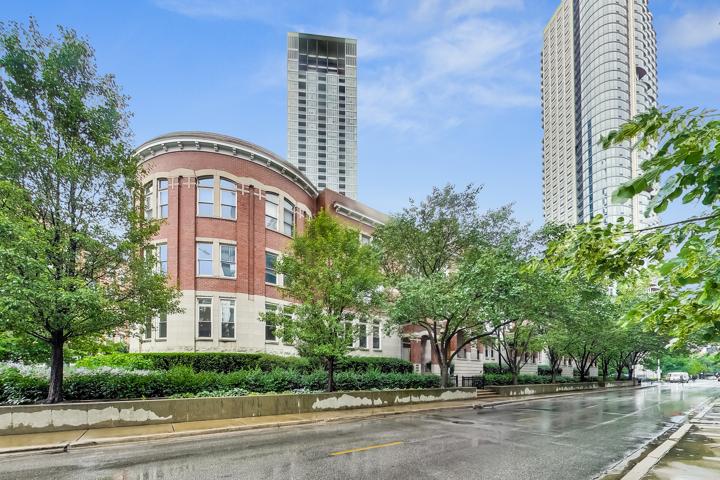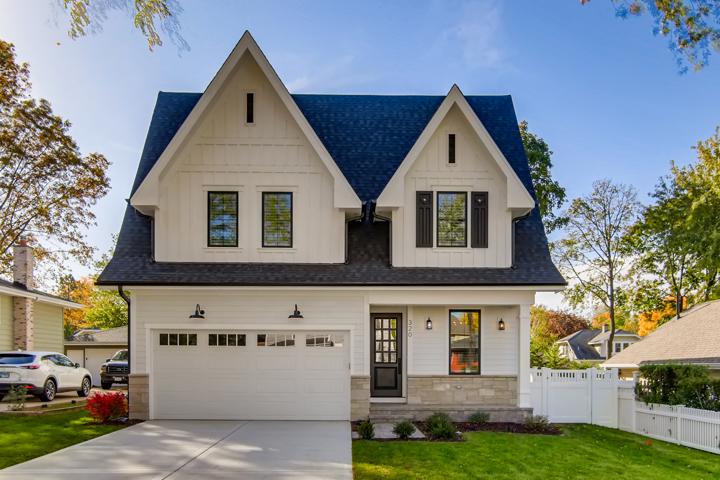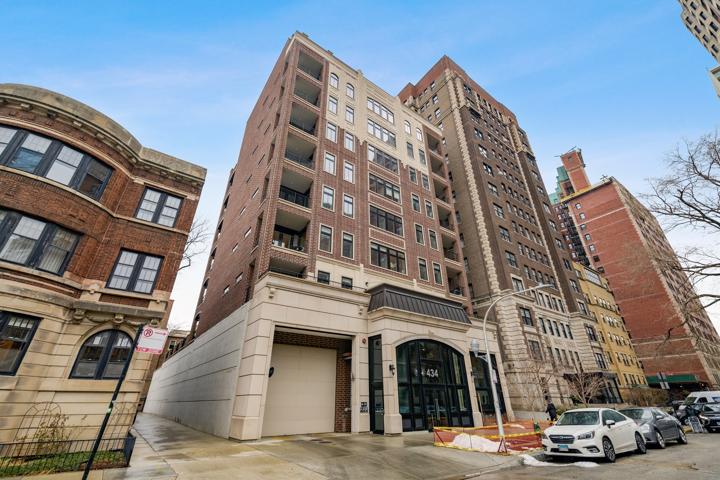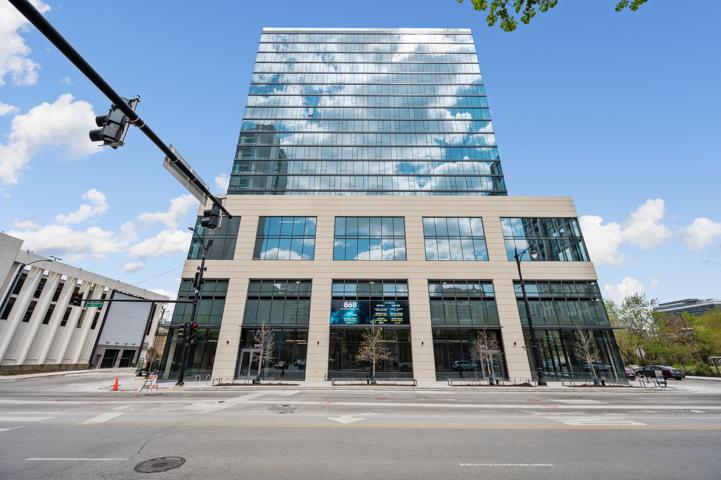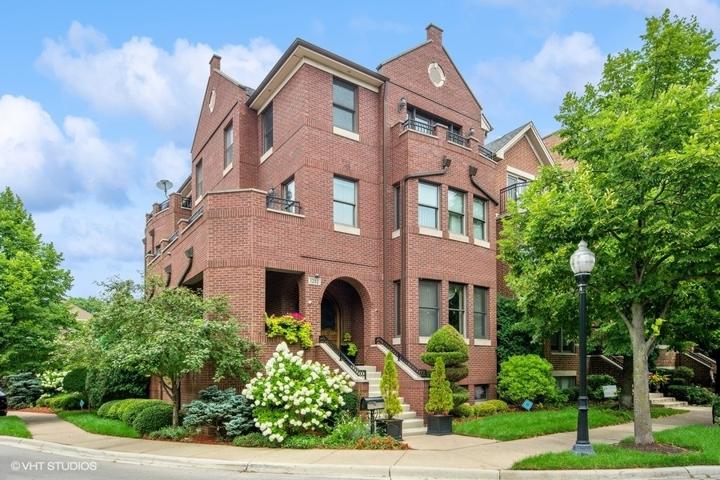465 Properties
Sort by:
2331 N Janssen Avenue, Chicago, IL 60614
2331 N Janssen Avenue, Chicago, IL 60614 Details
2 years ago
501 N Kingsbury Street, Chicago, IL 60654
501 N Kingsbury Street, Chicago, IL 60654 Details
2 years ago
808 N Cleveland Avenue, Chicago, IL 60610
808 N Cleveland Avenue, Chicago, IL 60610 Details
2 years ago
