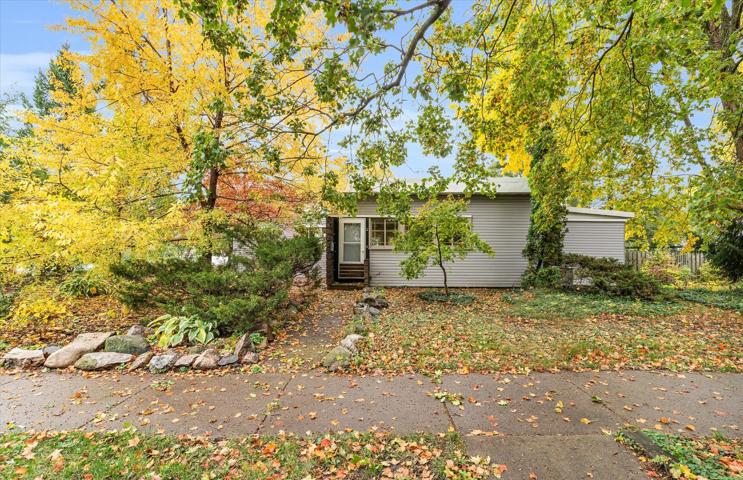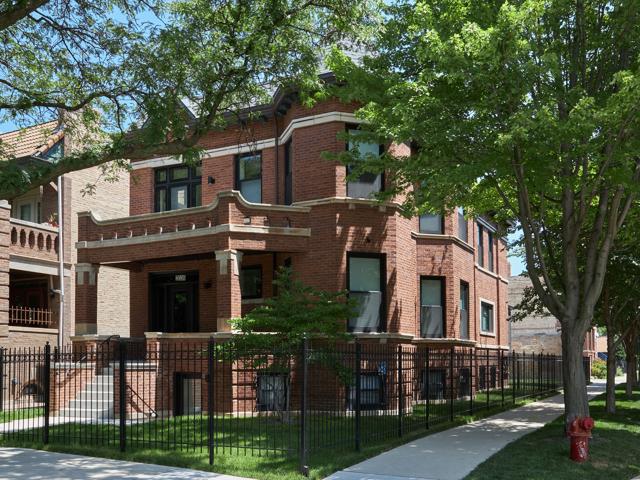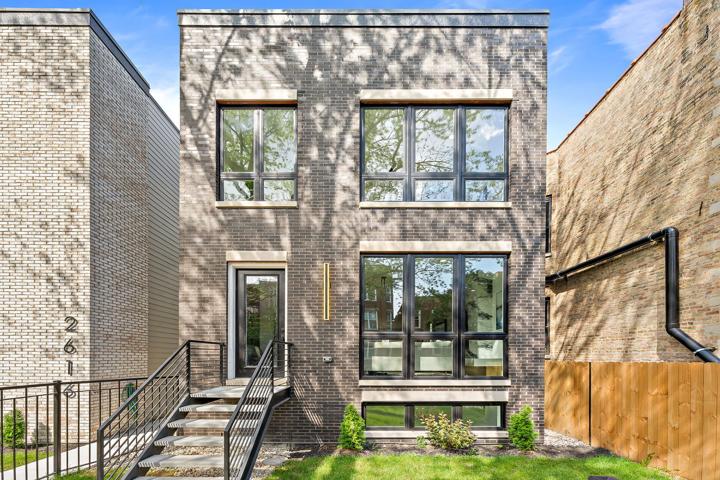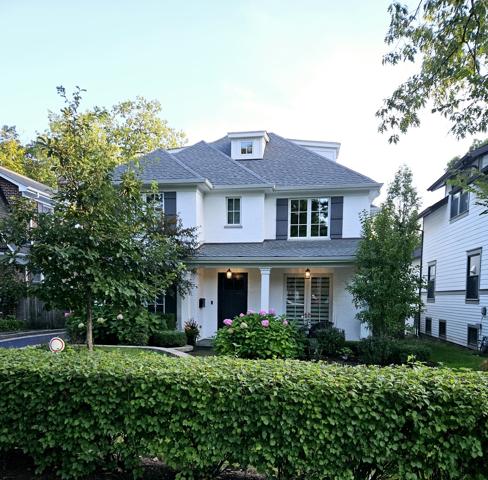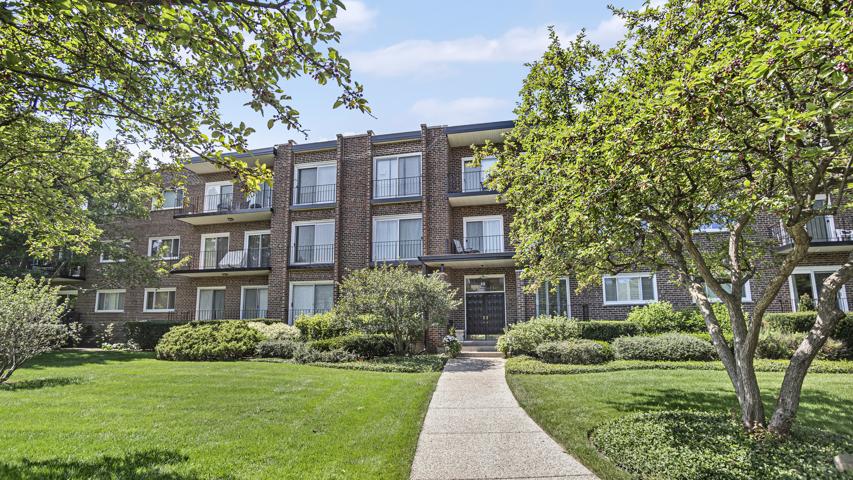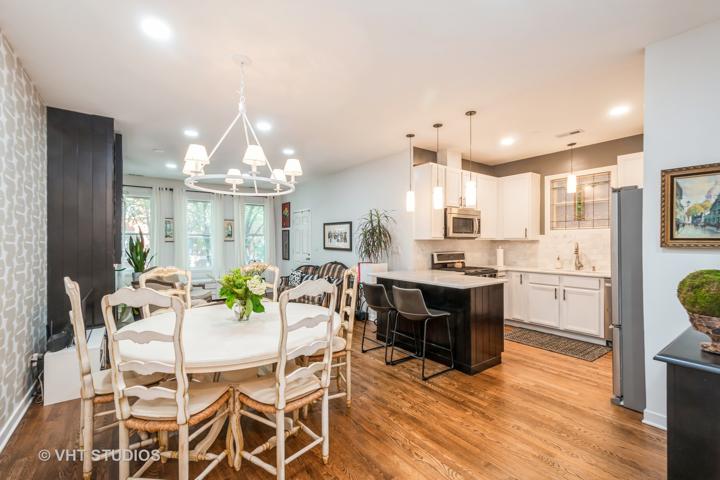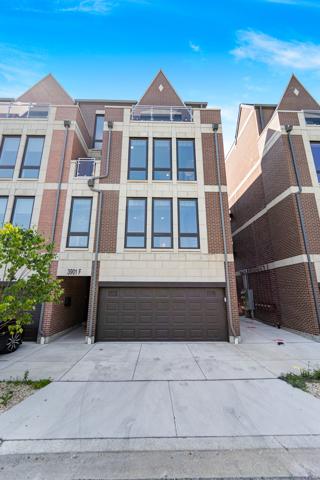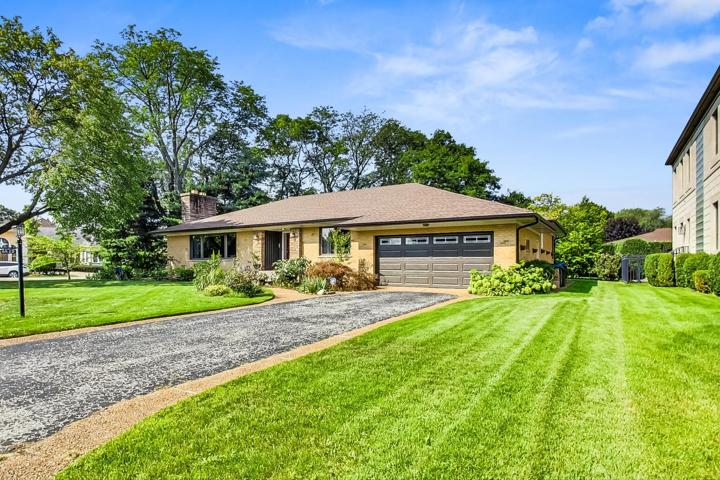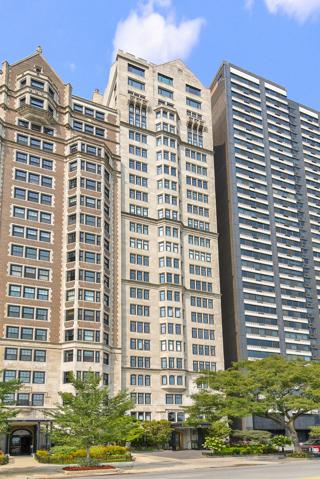465 Properties
Sort by:
1202 S Elm Boulevard, Champaign, IL 61820
1202 S Elm Boulevard, Champaign, IL 61820 Details
2 years ago
2039 N Humboldt Boulevard, Chicago, IL 60647
2039 N Humboldt Boulevard, Chicago, IL 60647 Details
2 years ago
2614 W Evergreen Avenue, Chicago, IL 60622
2614 W Evergreen Avenue, Chicago, IL 60622 Details
2 years ago
1260 N Western Avenue, Lake Forest, IL 60045
1260 N Western Avenue, Lake Forest, IL 60045 Details
2 years ago
1349 W FILLMORE Street, Chicago, IL 60607
1349 W FILLMORE Street, Chicago, IL 60607 Details
2 years ago
3901 S Lake Park Avenue, Chicago, IL 60653
3901 S Lake Park Avenue, Chicago, IL 60653 Details
2 years ago
6620 N Nokomis Avenue, Lincolnwood, IL 60712
6620 N Nokomis Avenue, Lincolnwood, IL 60712 Details
2 years ago
1430 N Lake Shore Drive, Chicago, IL 60610
1430 N Lake Shore Drive, Chicago, IL 60610 Details
2 years ago
