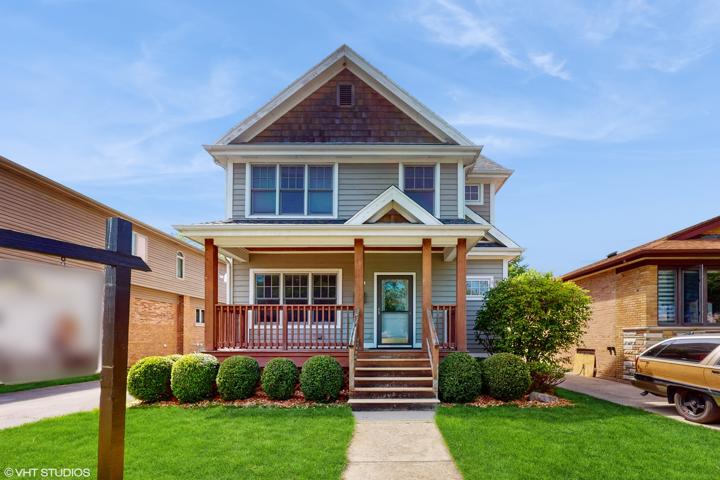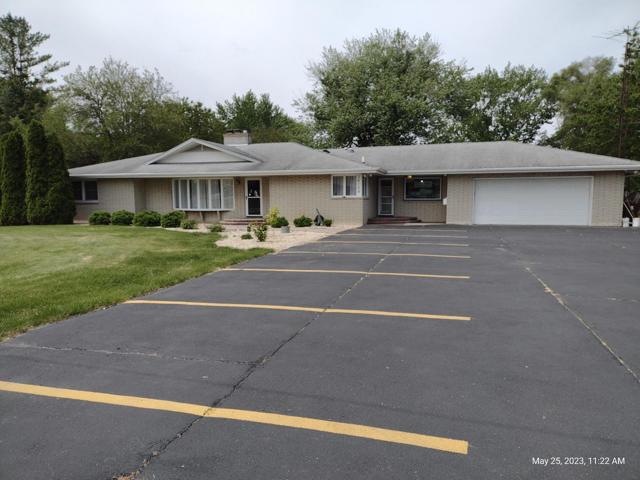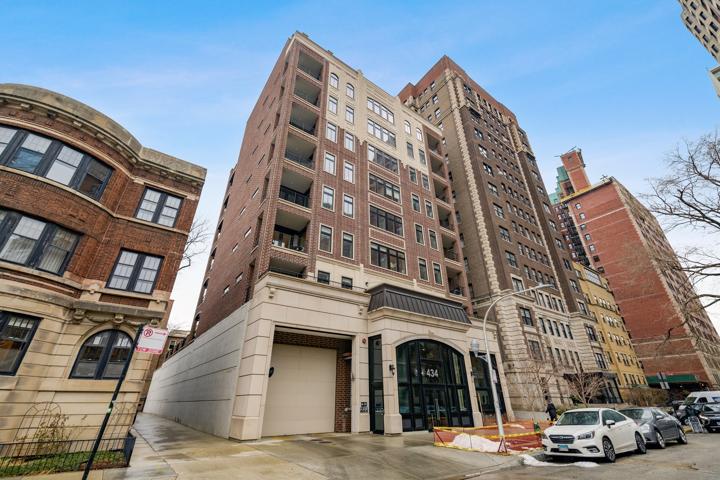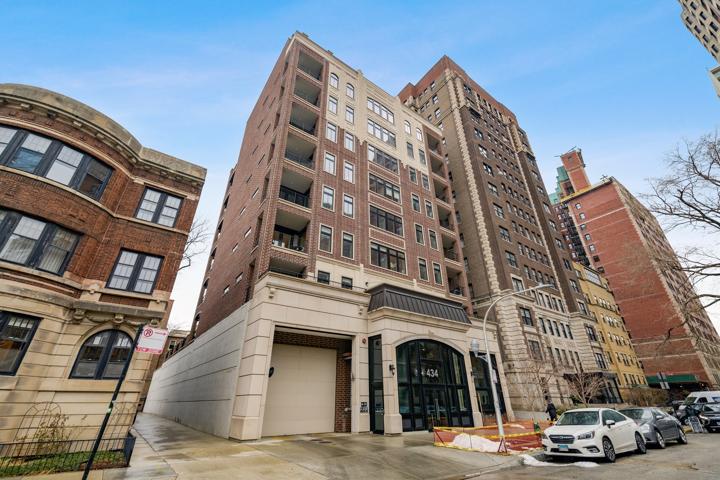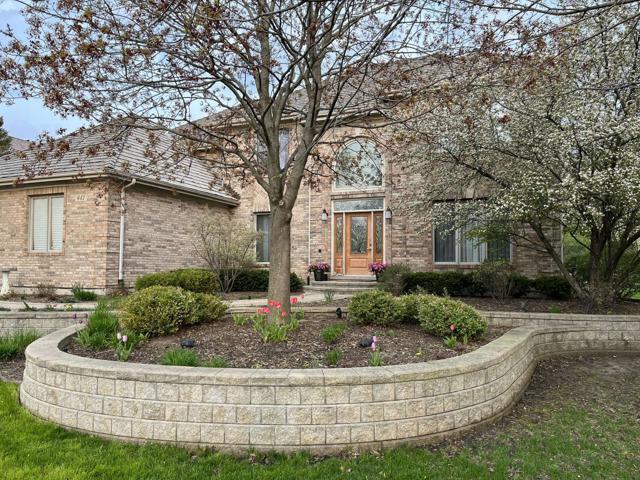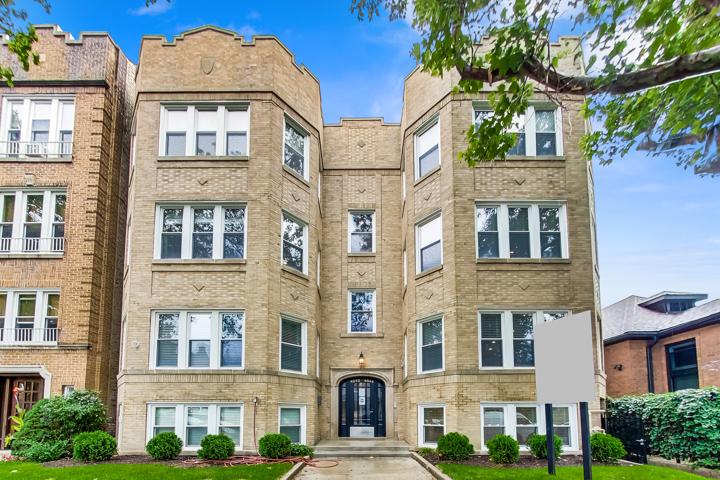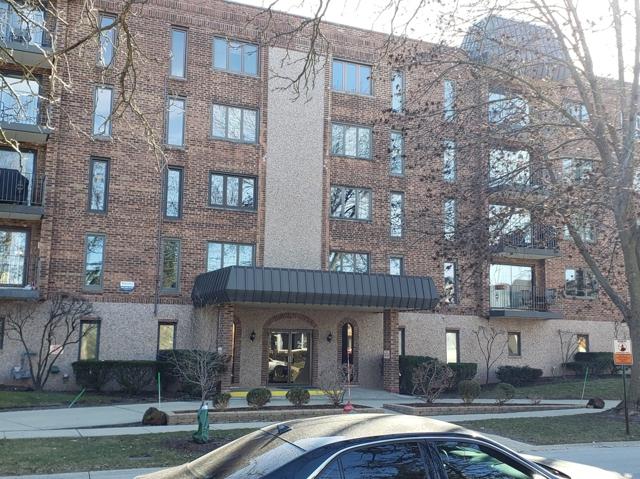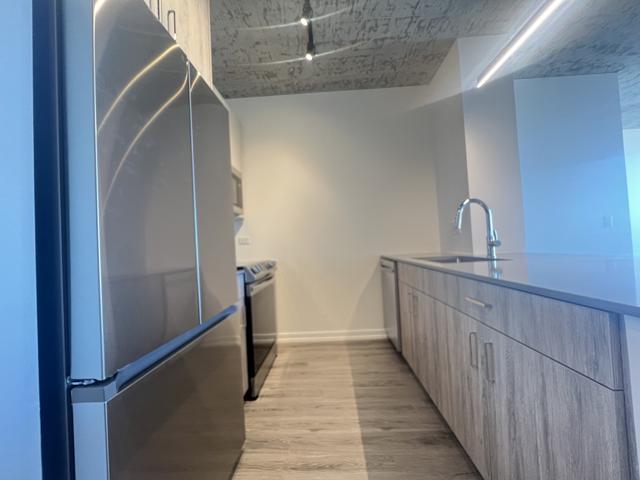465 Properties
Sort by:
11440 S Spaulding Avenue, Chicago, IL 60655
11440 S Spaulding Avenue, Chicago, IL 60655 Details
2 years ago
641 Mason Lane, Lake In The Hills, IL 60156
641 Mason Lane, Lake In The Hills, IL 60156 Details
2 years ago
1551 Ashland Avenue, Des Plaines, IL 60016
1551 Ashland Avenue, Des Plaines, IL 60016 Details
2 years ago
1177 Rocky Beach Road, Johnsburg, IL 60051
1177 Rocky Beach Road, Johnsburg, IL 60051 Details
2 years ago
808 N Cleveland Avenue, Chicago, IL 60610
808 N Cleveland Avenue, Chicago, IL 60610 Details
2 years ago
