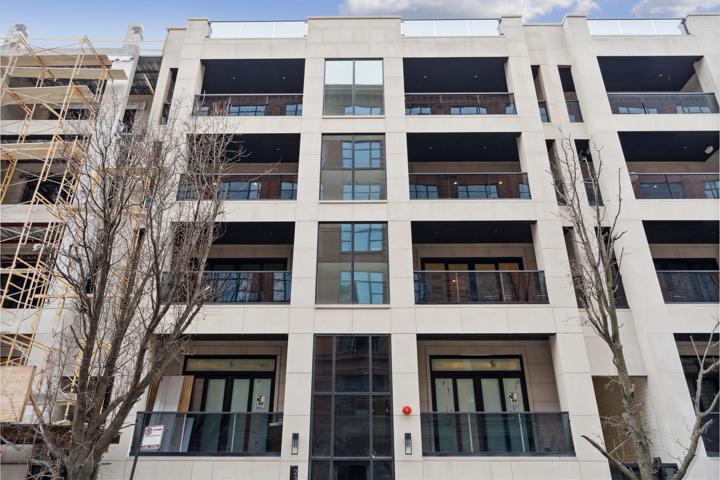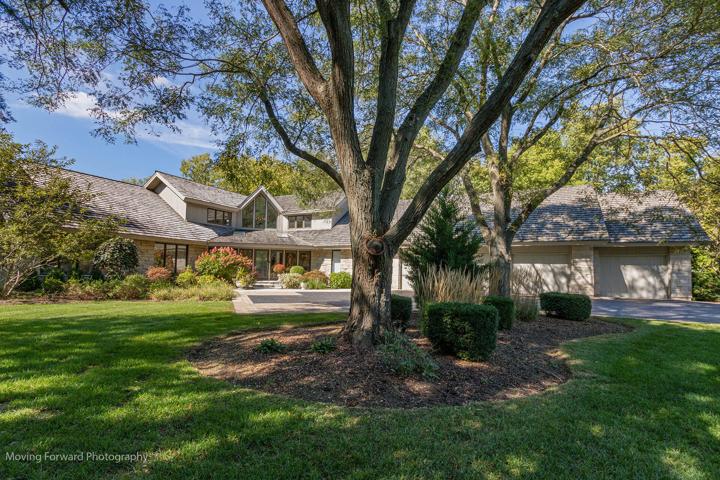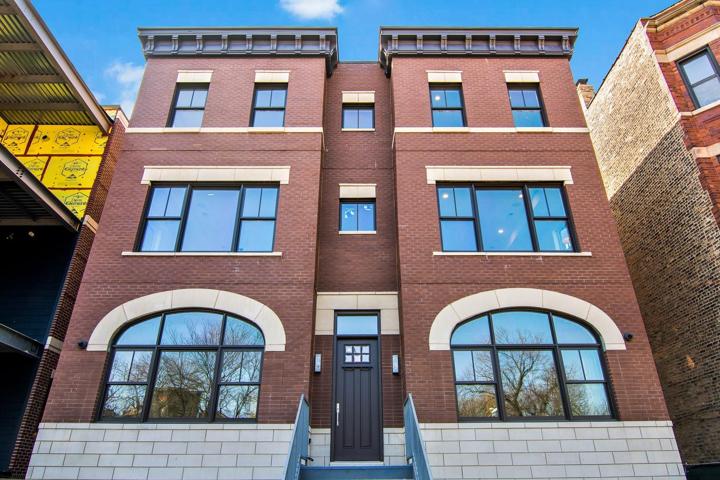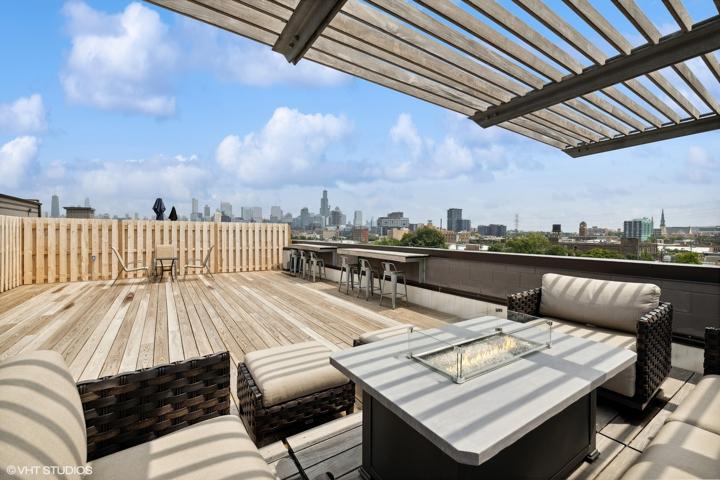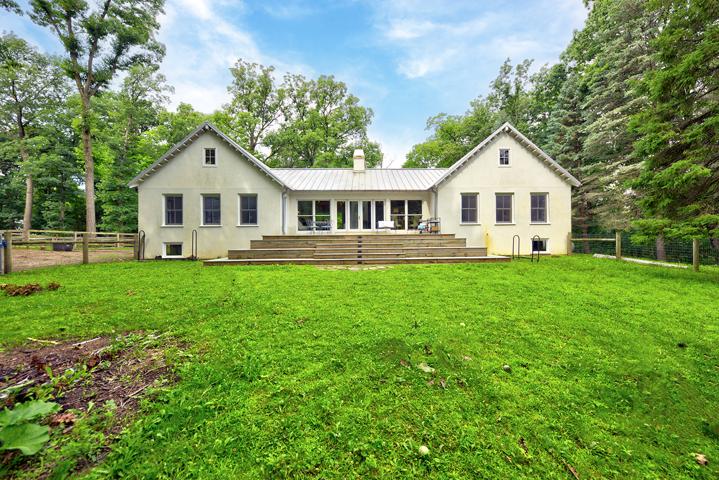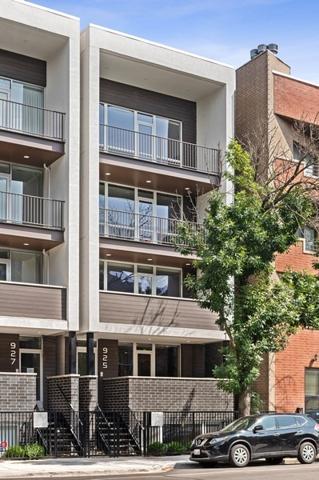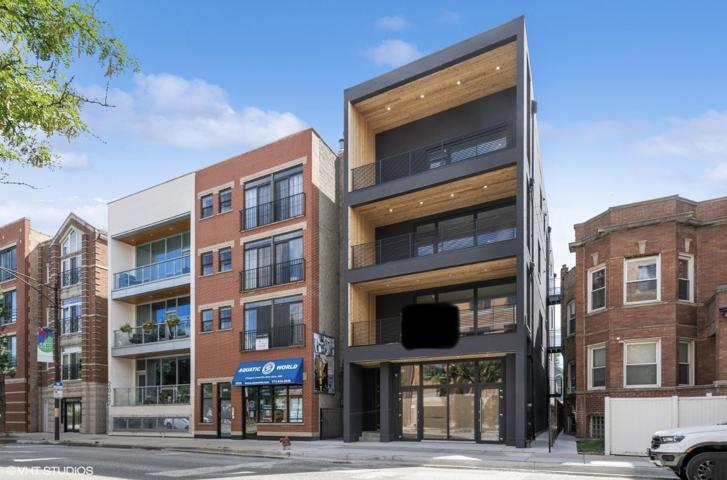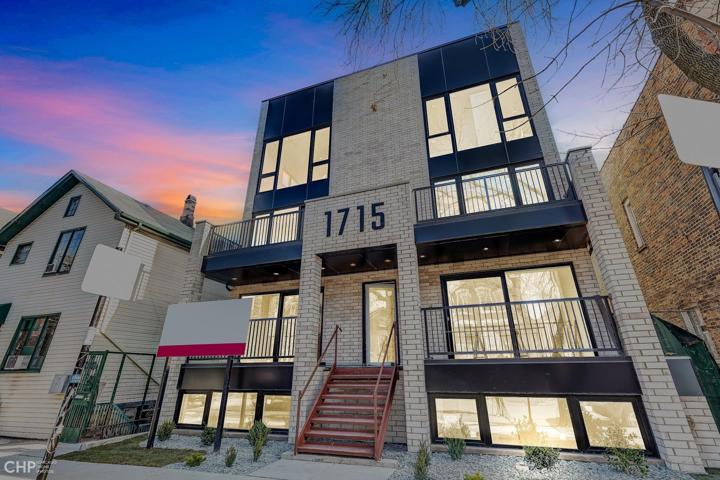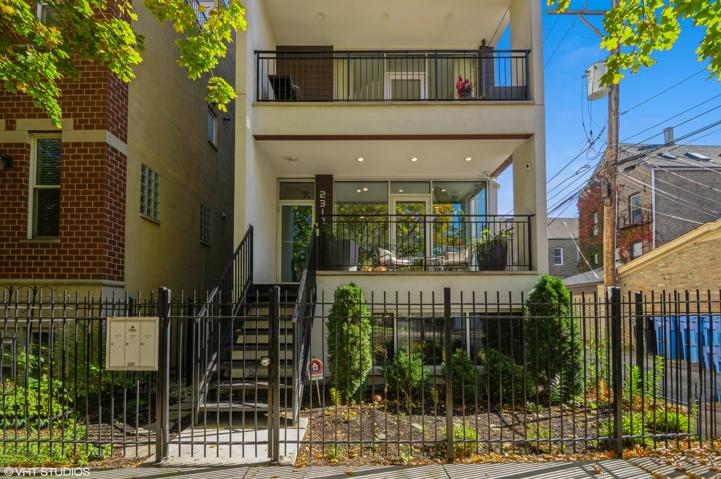465 Properties
Sort by:
5805 Port Clinton Road, Long Grove, IL 60047
5805 Port Clinton Road, Long Grove, IL 60047 Details
2 years ago
1909 W Schiller Street, Chicago, IL 60622
1909 W Schiller Street, Chicago, IL 60622 Details
2 years ago
1622 S River Road, Libertyville, IL 60048
1622 S River Road, Libertyville, IL 60048 Details
2 years ago
2031 W Belmont Avenue, Chicago, IL 60618
2031 W Belmont Avenue, Chicago, IL 60618 Details
2 years ago
2313 N Hamilton Avenue, Chicago, IL 60647
2313 N Hamilton Avenue, Chicago, IL 60647 Details
2 years ago
