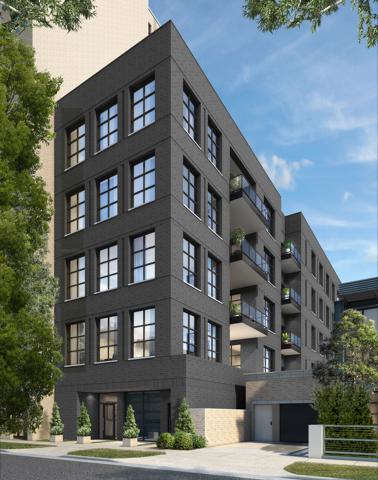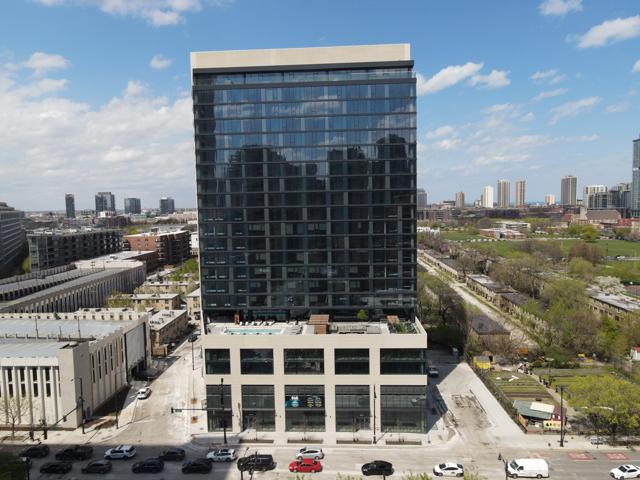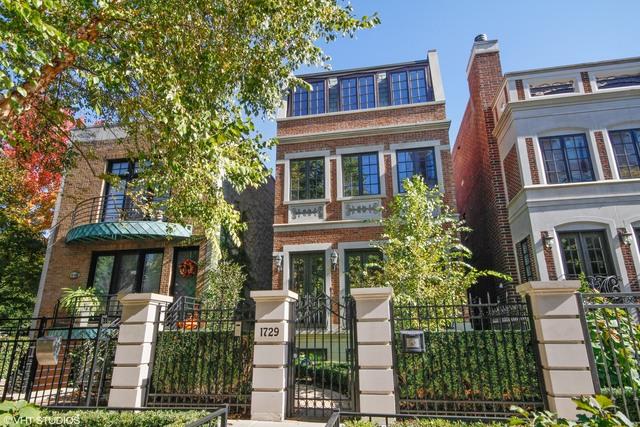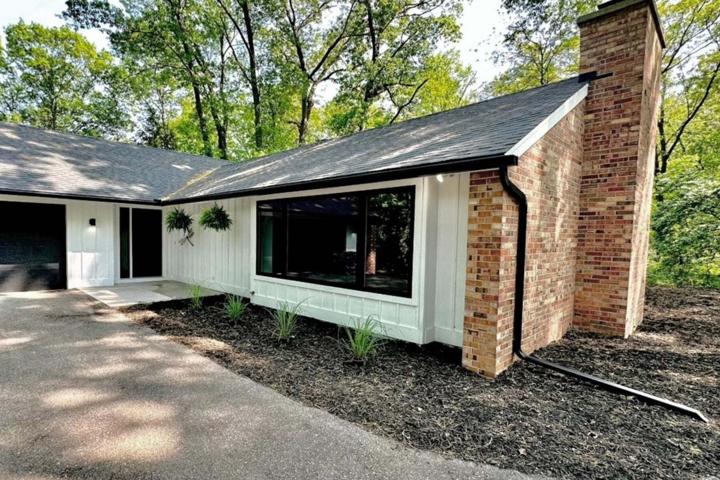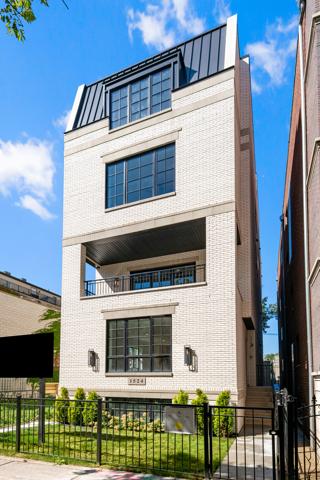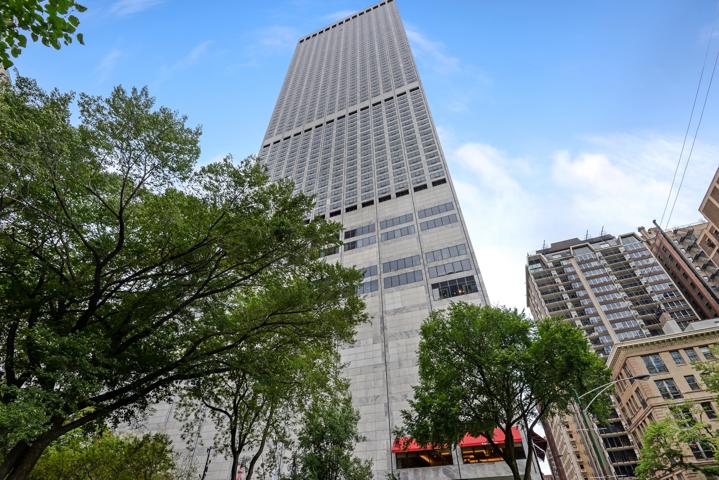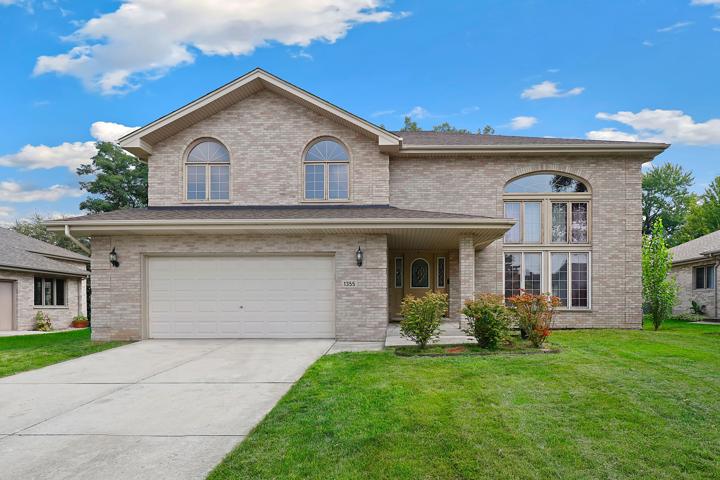465 Properties
Sort by:
438 W Saint James Place, Chicago, IL 60614
438 W Saint James Place, Chicago, IL 60614 Details
2 years ago
808 N Cleveland Avenue, Chicago, IL 60610
808 N Cleveland Avenue, Chicago, IL 60610 Details
2 years ago
1729 N Marshfield Avenue, Chicago, IL 60622
1729 N Marshfield Avenue, Chicago, IL 60622 Details
2 years ago
1600 Signal Point Drive, Niles, MI 49120
1600 Signal Point Drive, Niles, MI 49120 Details
2 years ago
950 N Michigan Avenue, Chicago, IL 60611
950 N Michigan Avenue, Chicago, IL 60611 Details
2 years ago
4231 White Ash Road, Crystal Lake, IL 60014
4231 White Ash Road, Crystal Lake, IL 60014 Details
2 years ago
