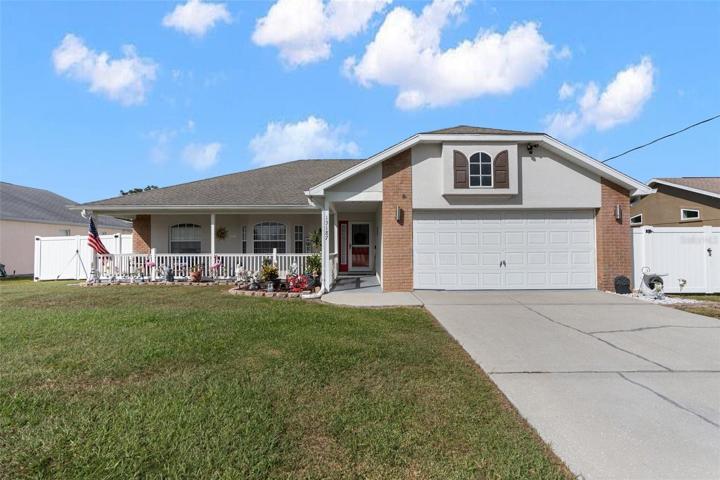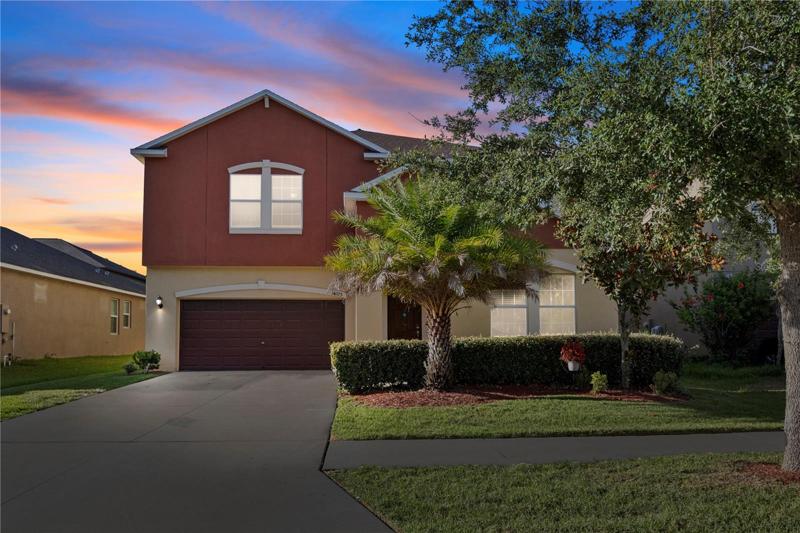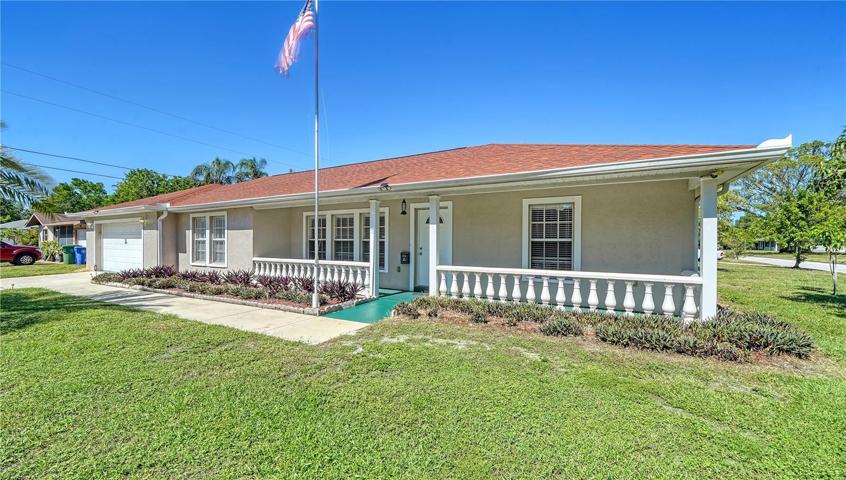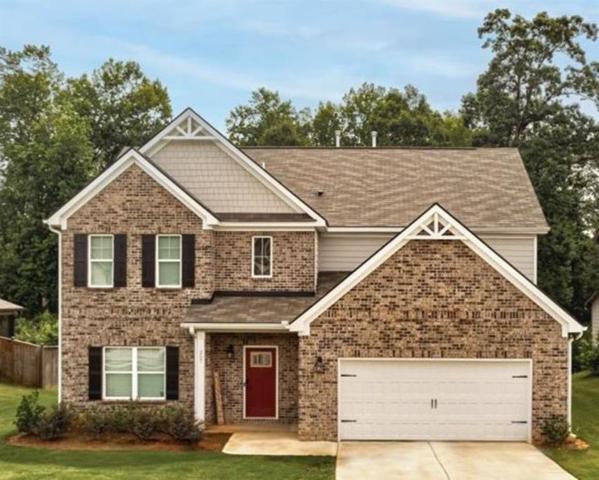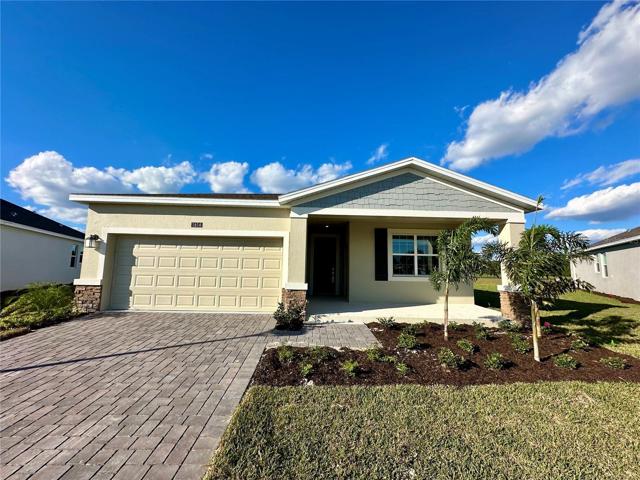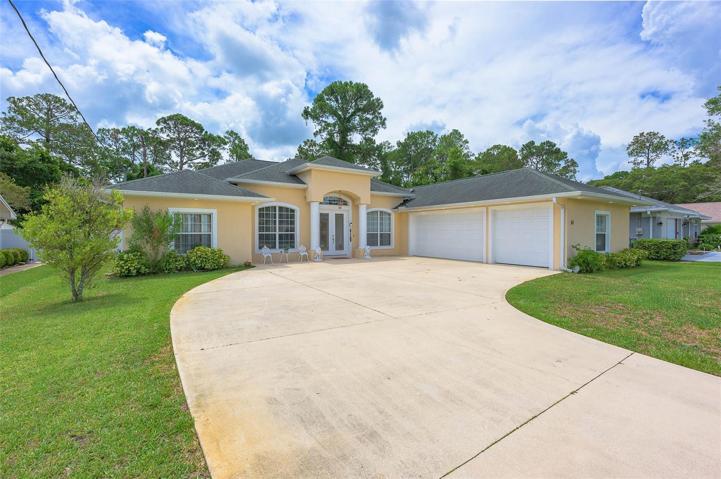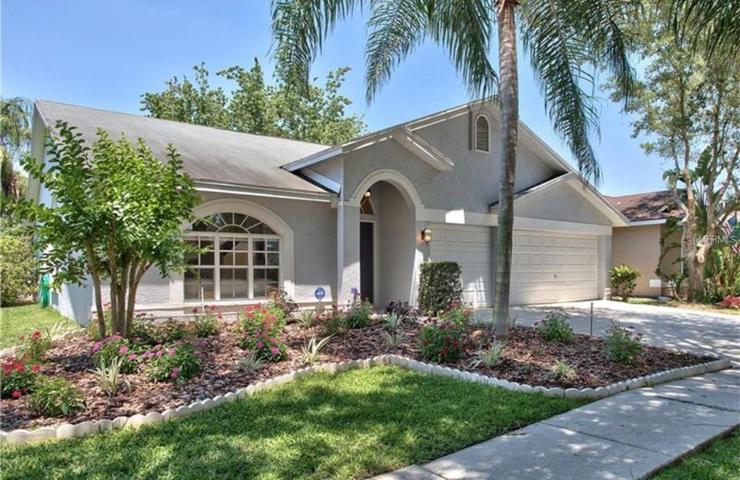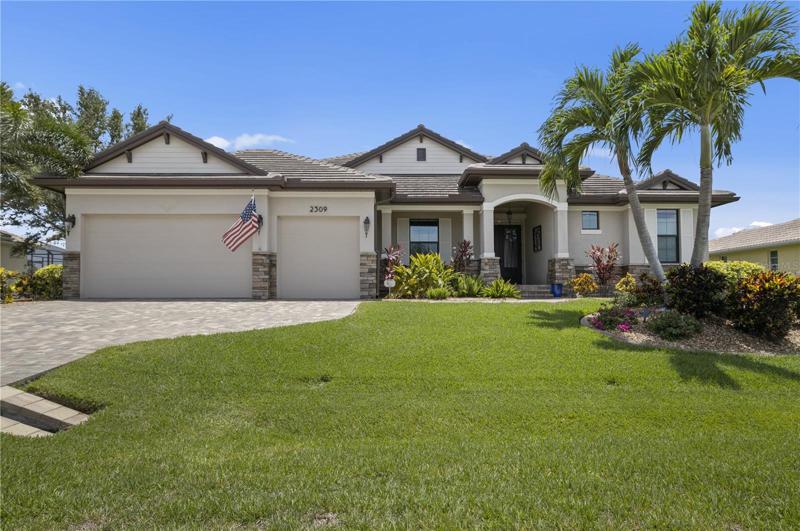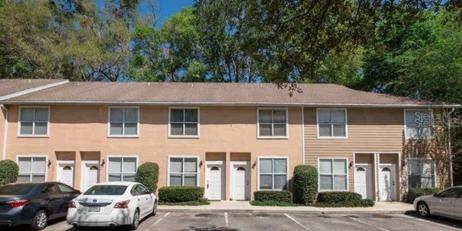2343 Properties
Sort by:
13187 LINDEN DRIVE, SPRING HILL, FL 34609
13187 LINDEN DRIVE, SPRING HILL, FL 34609 Details
2 years ago
14275 BLUE DASHER DRIVE, RIVERVIEW, FL 33569
14275 BLUE DASHER DRIVE, RIVERVIEW, FL 33569 Details
2 years ago
9304 HERITAGE OAK COURT, TAMPA, FL 33647
9304 HERITAGE OAK COURT, TAMPA, FL 33647 Details
2 years ago
2309 PADRE ISLAND DRIVE, PUNTA GORDA, FL 33950
2309 PADRE ISLAND DRIVE, PUNTA GORDA, FL 33950 Details
2 years ago
4415 SW 34TH STREET, GAINESVILLE, FL 32608
4415 SW 34TH STREET, GAINESVILLE, FL 32608 Details
2 years ago
