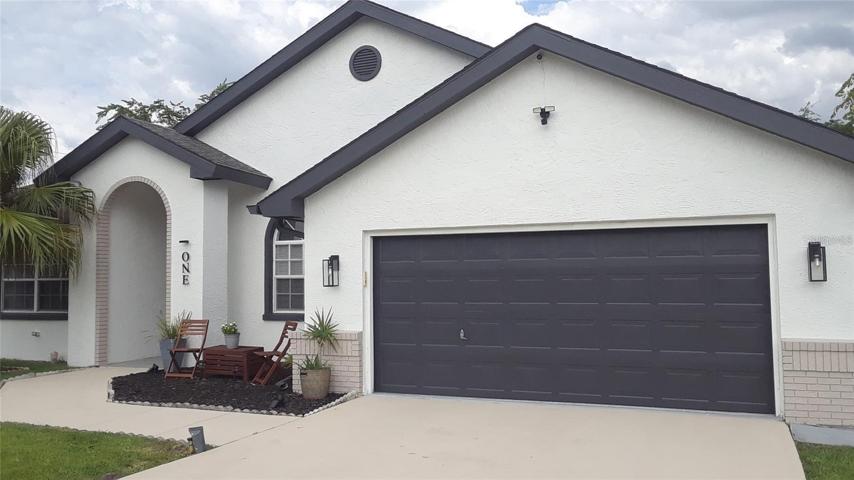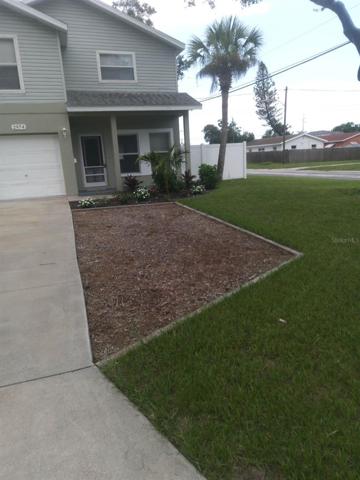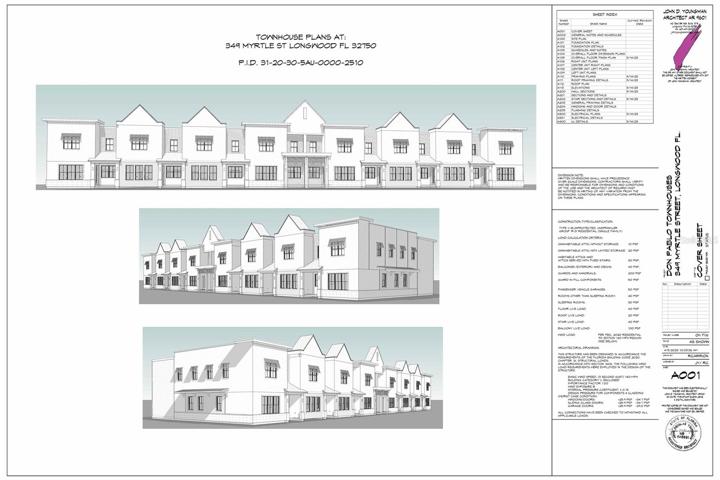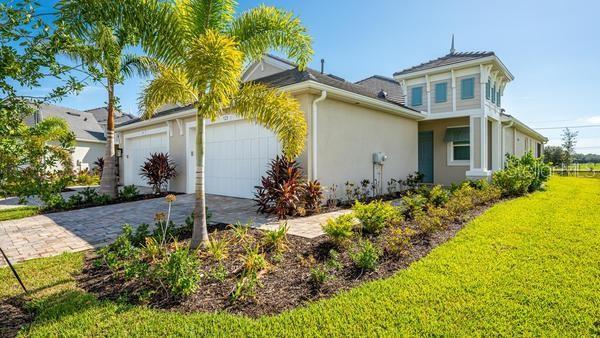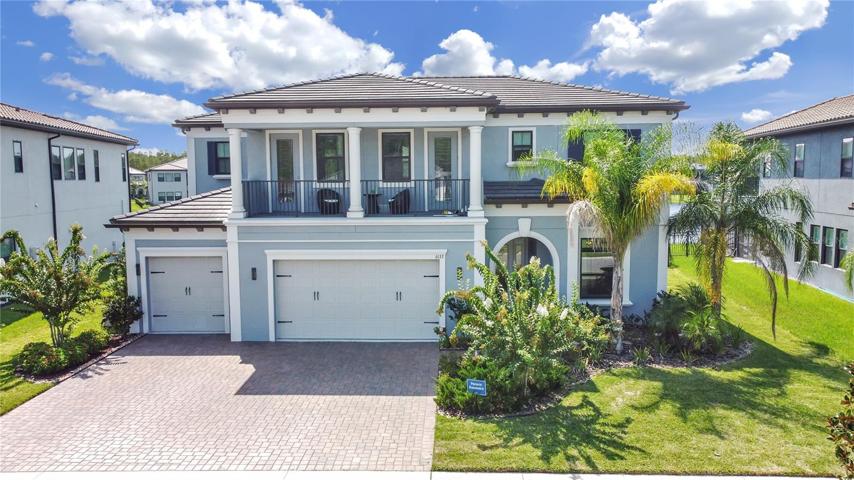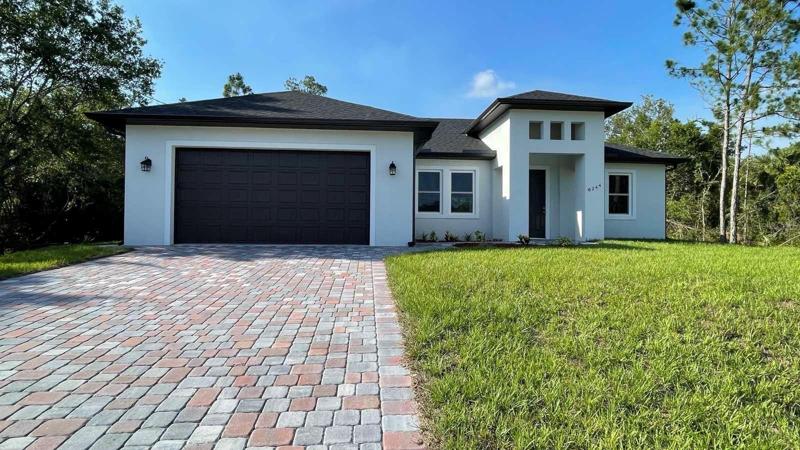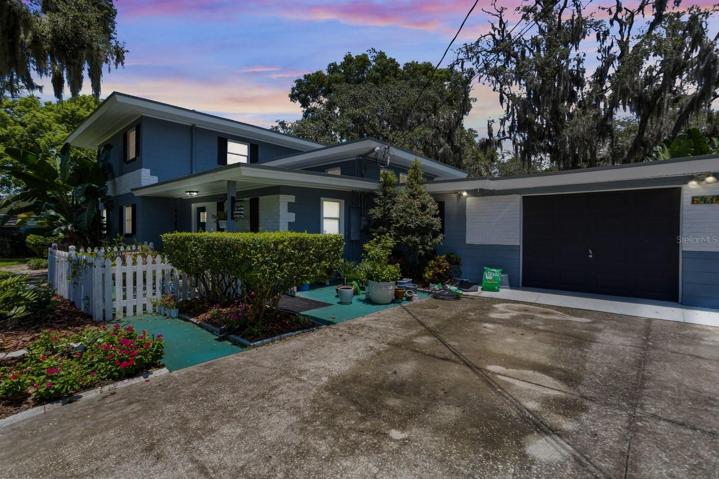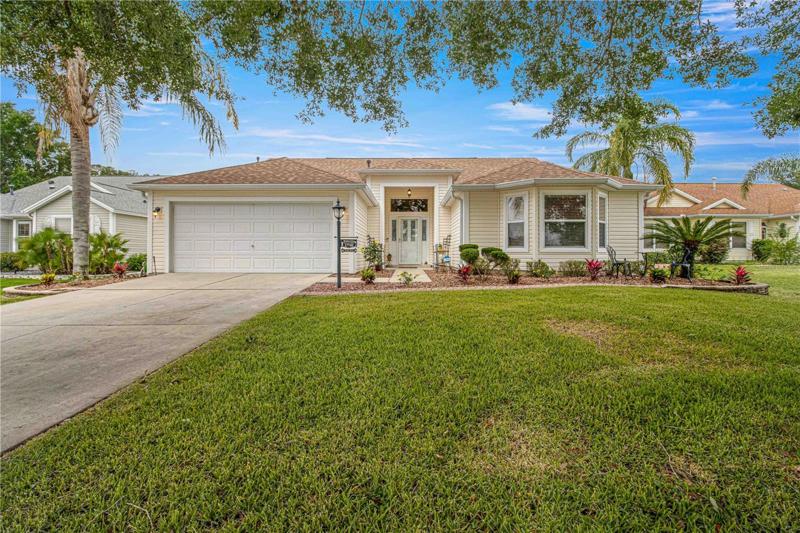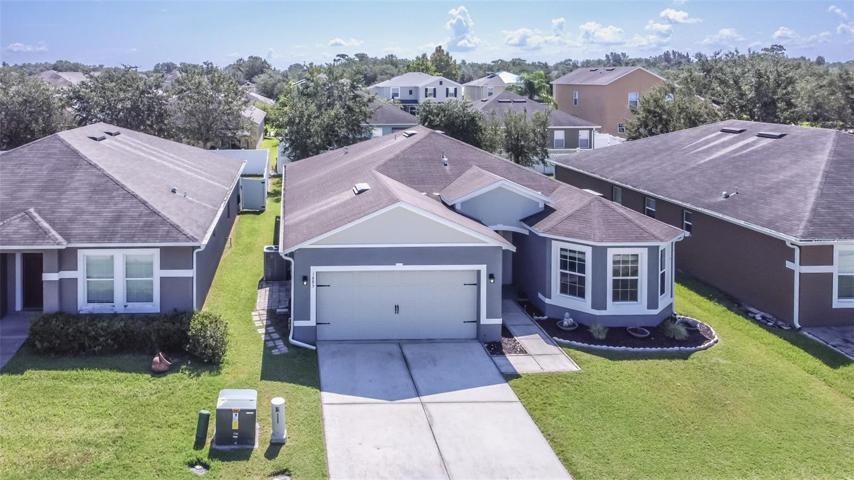2343 Properties
Sort by:
2974 FREEMONT S TERRACE, ST PETERSBURG, FL 33712
2974 FREEMONT S TERRACE, ST PETERSBURG, FL 33712 Details
2 years ago
6133 MARSH TRAIL DRIVE, ODESSA, FL 33556
6133 MARSH TRAIL DRIVE, ODESSA, FL 33556 Details
2 years ago
17700 SE 83RD LUCAS COURT, THE VILLAGES, FL 32162
17700 SE 83RD LUCAS COURT, THE VILLAGES, FL 32162 Details
2 years ago
