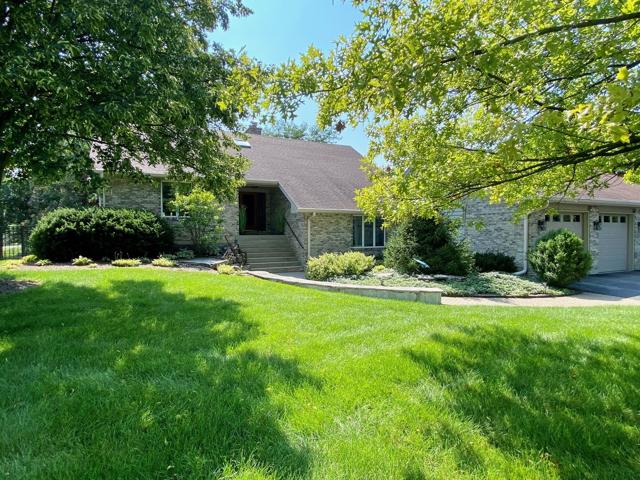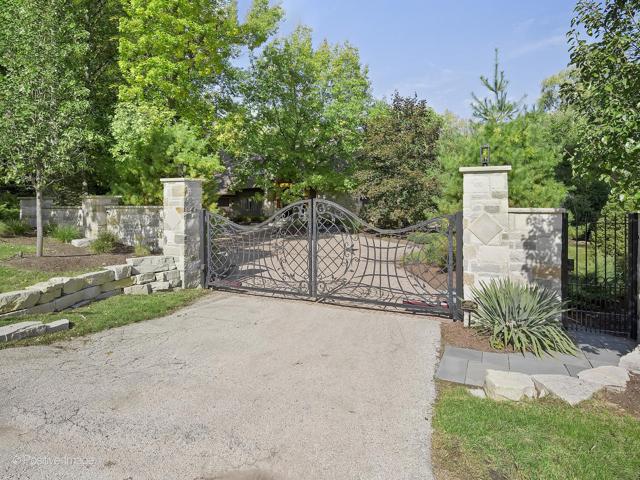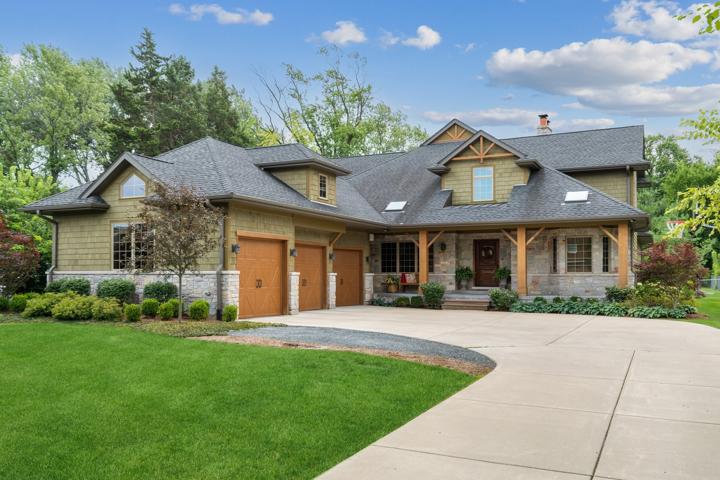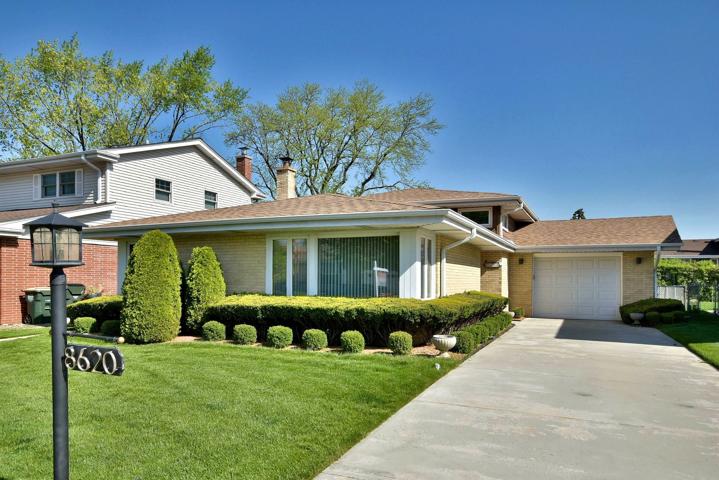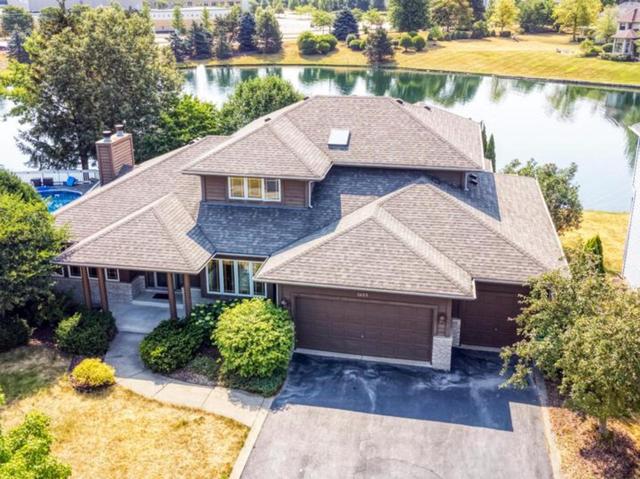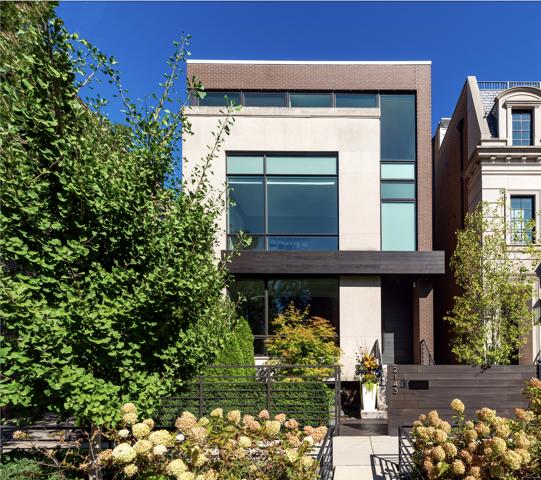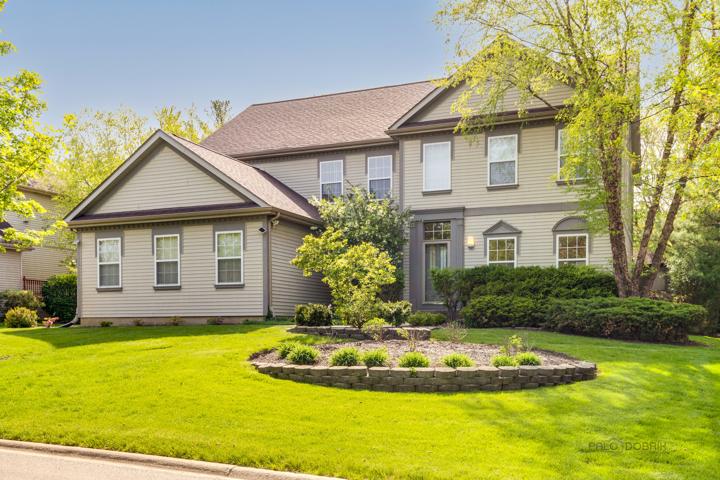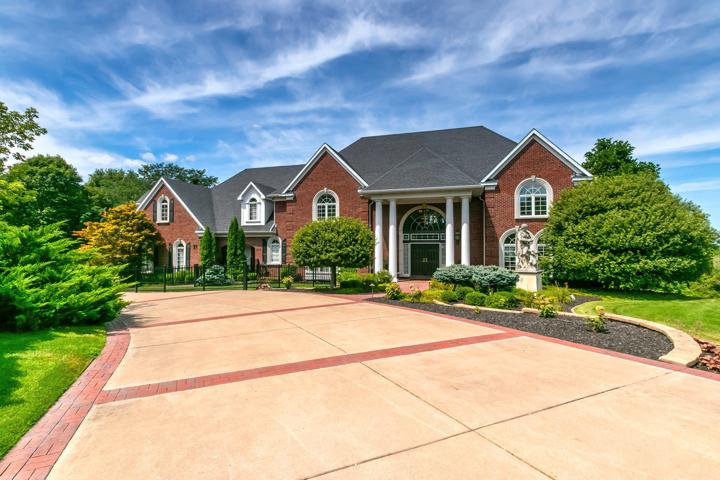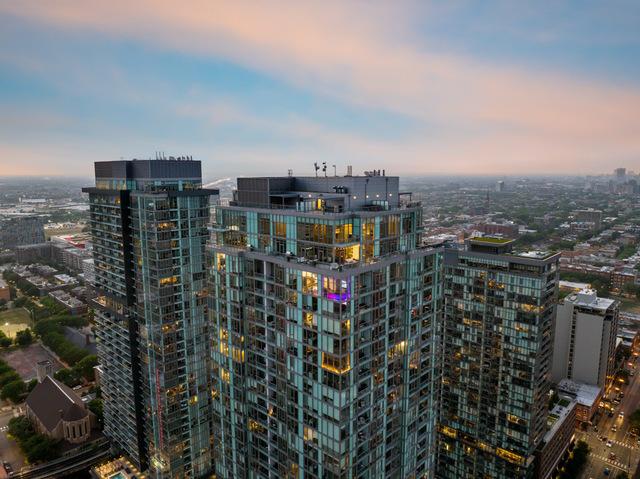293 Properties
Sort by:
4465 W Cherry Tree Court, Wadsworth, IL 60083
4465 W Cherry Tree Court, Wadsworth, IL 60083 Details
2 years ago
11300 W 151ST Street, Orland Park, IL 60467
11300 W 151ST Street, Orland Park, IL 60467 Details
2 years ago
3131 Thornwood Avenue, Glenview, IL 60026
3131 Thornwood Avenue, Glenview, IL 60026 Details
2 years ago
2143 N Kenmore Avenue, Chicago, IL 60614
2143 N Kenmore Avenue, Chicago, IL 60614 Details
2 years ago
8016 INSIGNIA Court, Long Grove, IL 60047
8016 INSIGNIA Court, Long Grove, IL 60047 Details
2 years ago
9 Eagle Pointe Pass, Rapids City, IL 61278
9 Eagle Pointe Pass, Rapids City, IL 61278 Details
2 years ago
