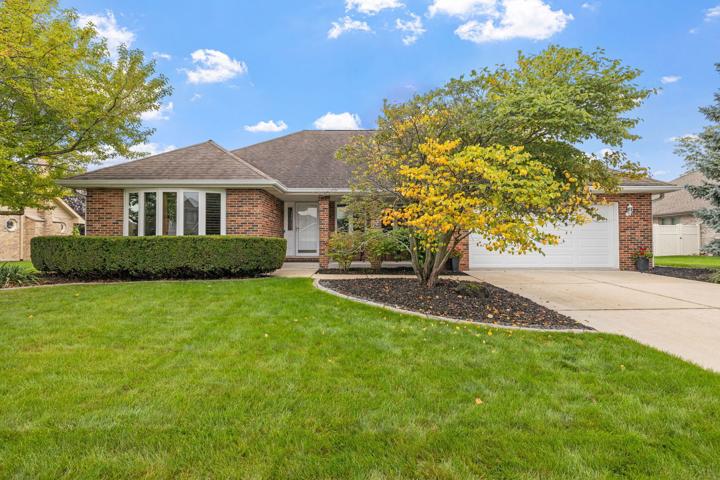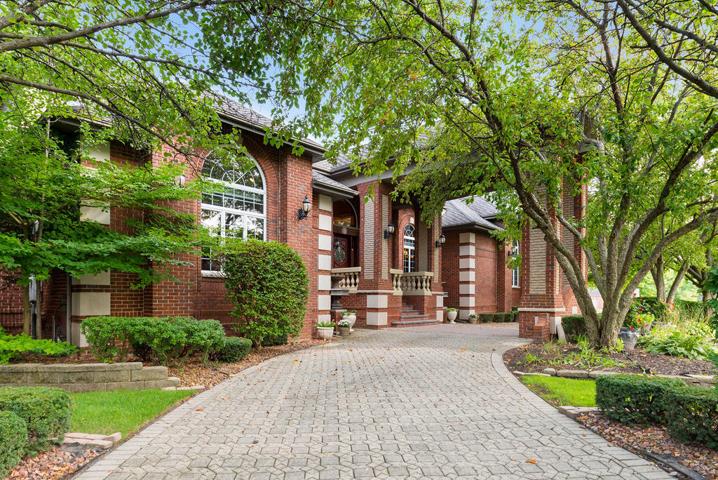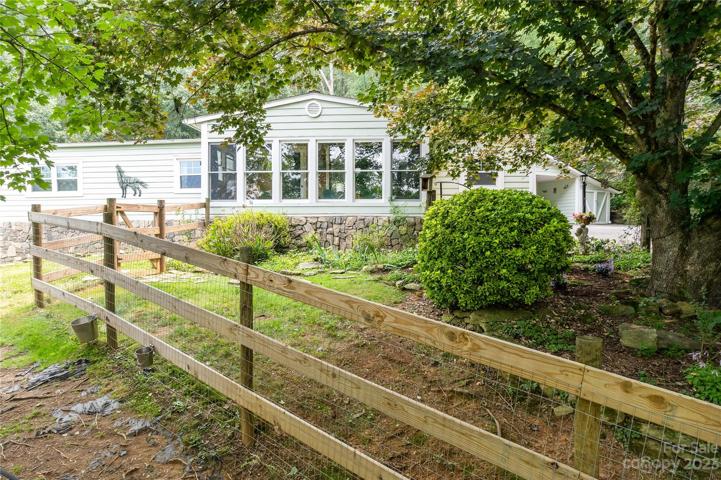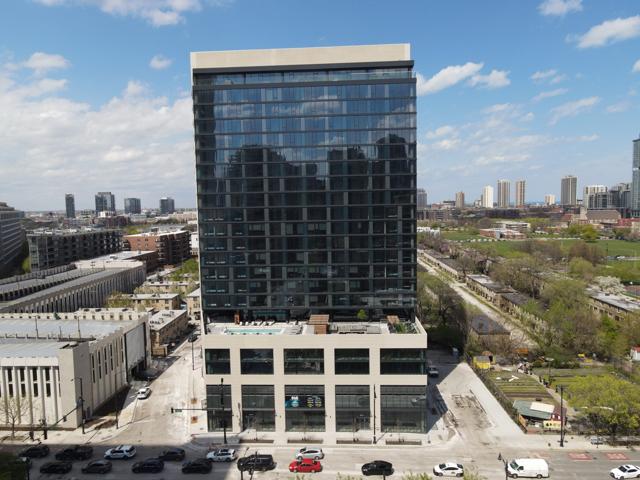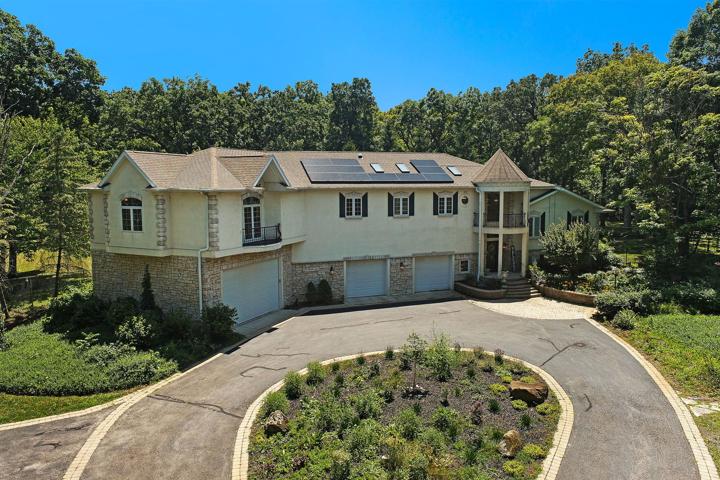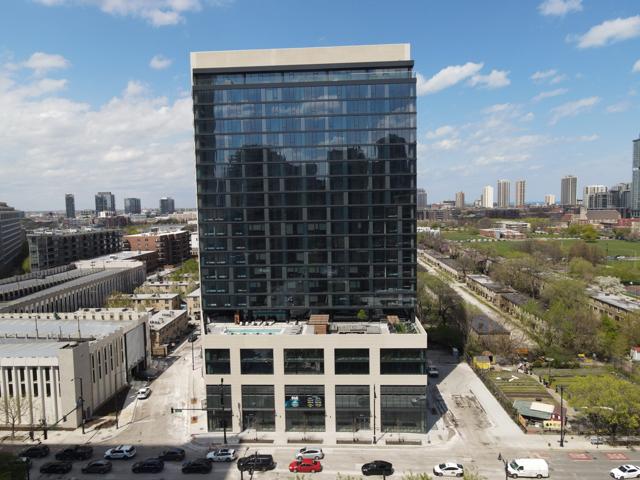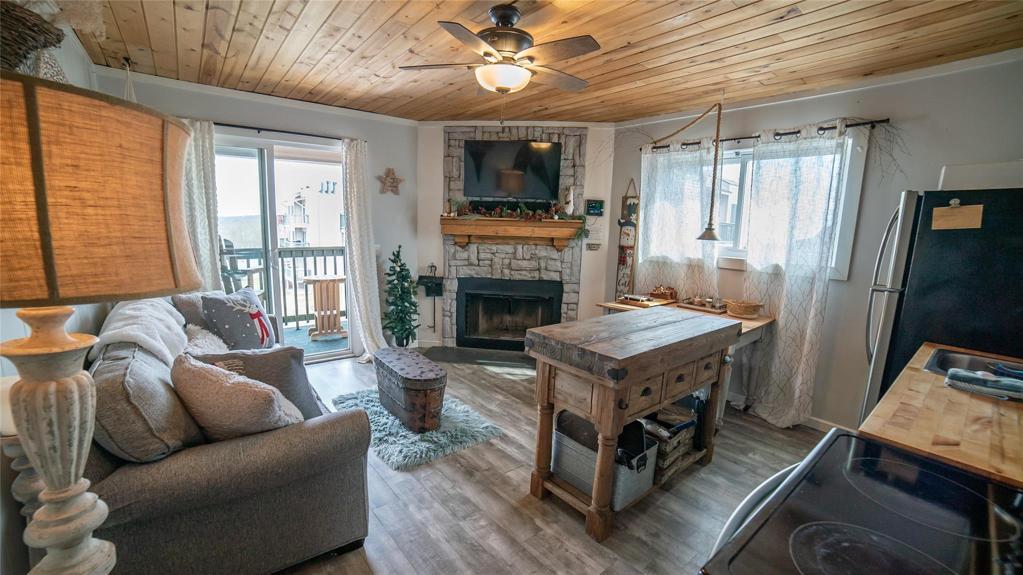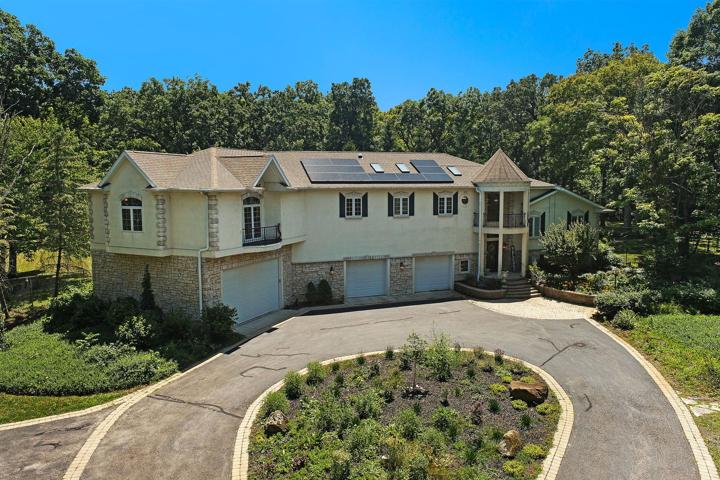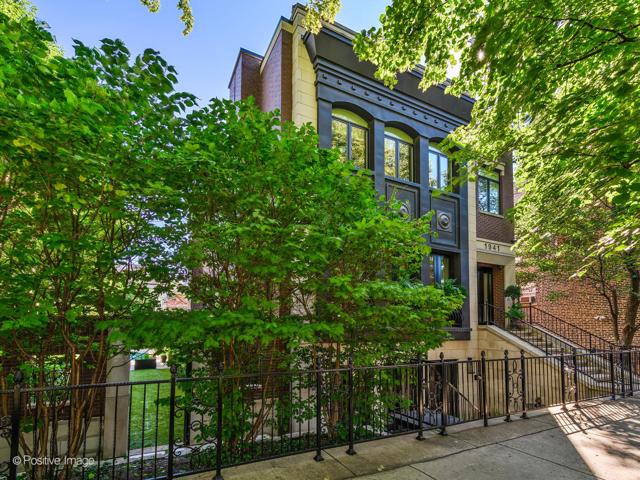293 Properties
Sort by:
10219 Cherrywood Lane, Munster, IN 46321
10219 Cherrywood Lane, Munster, IN 46321 Details
2 years ago
808 N Cleveland Avenue, Chicago, IL 60610
808 N Cleveland Avenue, Chicago, IL 60610 Details
2 years ago
4602 Sunnyside Road, Woodstock, IL 60098
4602 Sunnyside Road, Woodstock, IL 60098 Details
2 years ago
808 N Cleveland Avenue, Chicago, IL 60610
808 N Cleveland Avenue, Chicago, IL 60610 Details
2 years ago
301 Pinnacle Inn Road, Beech Mountain, NC 28604
301 Pinnacle Inn Road, Beech Mountain, NC 28604 Details
2 years ago
4602 Sunnyside Road, Woodstock, IL 60098
4602 Sunnyside Road, Woodstock, IL 60098 Details
2 years ago
1941 W Dickens Avenue, Chicago, IL 60614
1941 W Dickens Avenue, Chicago, IL 60614 Details
2 years ago
