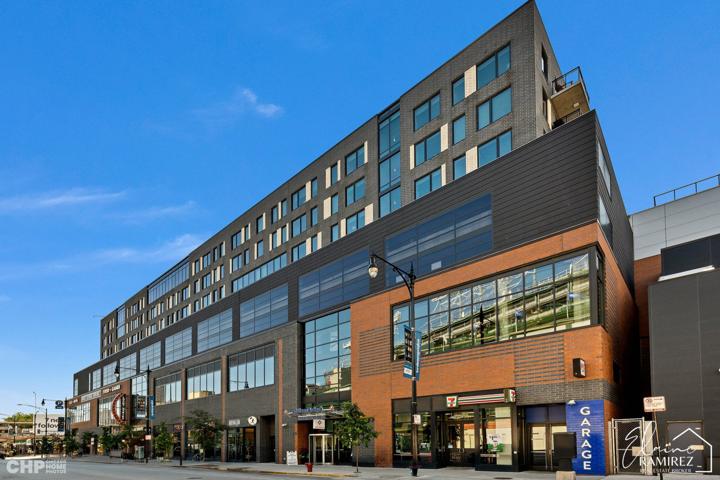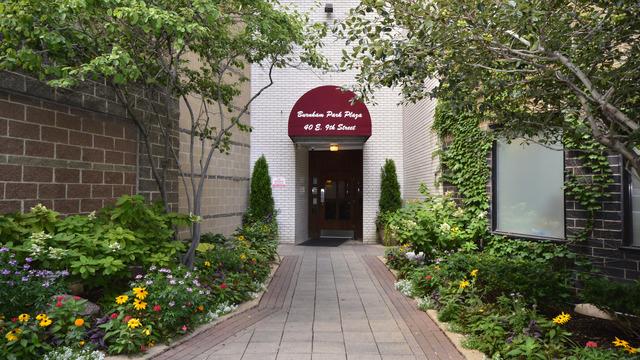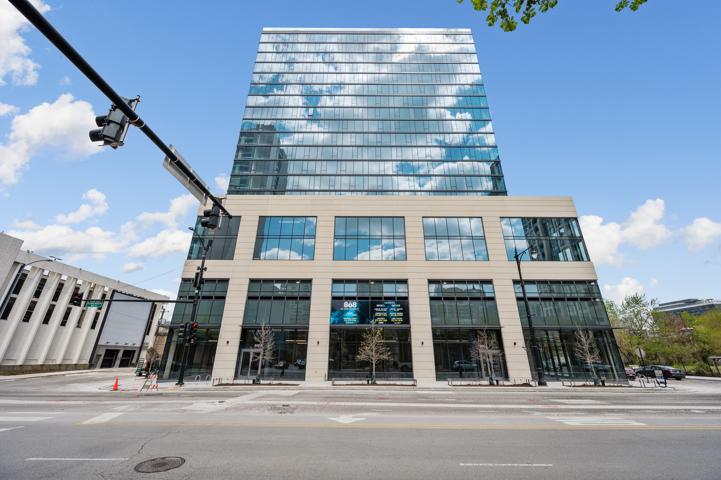293 Properties
Sort by:
1025 W Addison Street, Chicago, IL 60613
1025 W Addison Street, Chicago, IL 60613 Details
2 years ago
34W226 Country Club Road, Wayne, IL 60184
34W226 Country Club Road, Wayne, IL 60184 Details
2 years ago
808 N Cleveland Avenue, Chicago, IL 60610
808 N Cleveland Avenue, Chicago, IL 60610 Details
2 years ago
808 N Cleveland Avenue, Chicago, IL 60610
808 N Cleveland Avenue, Chicago, IL 60610 Details
2 years ago




