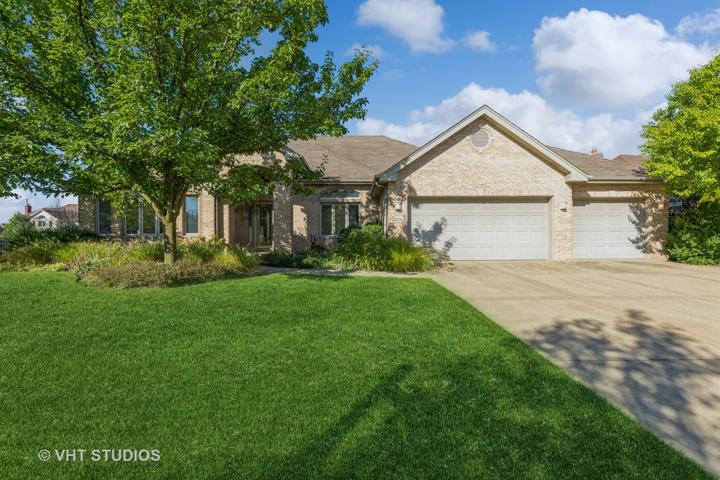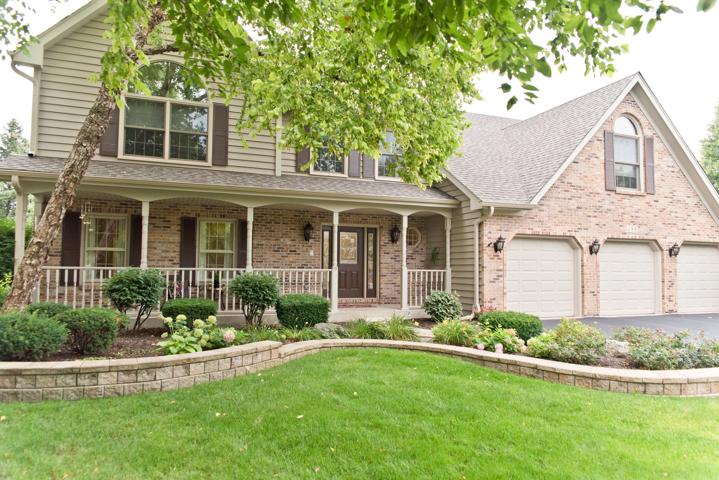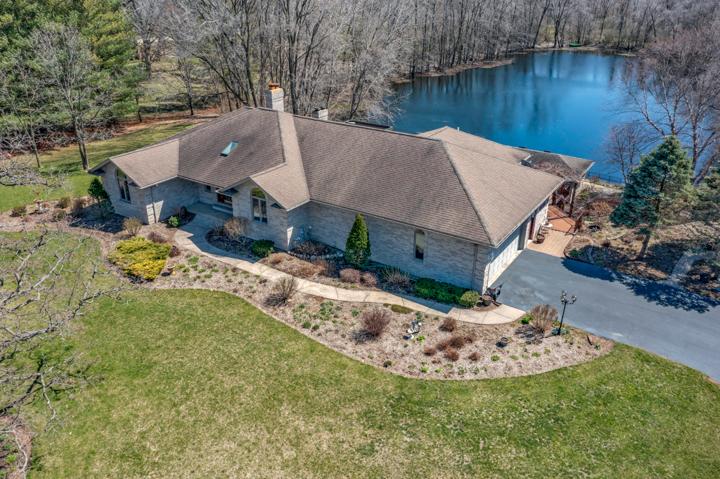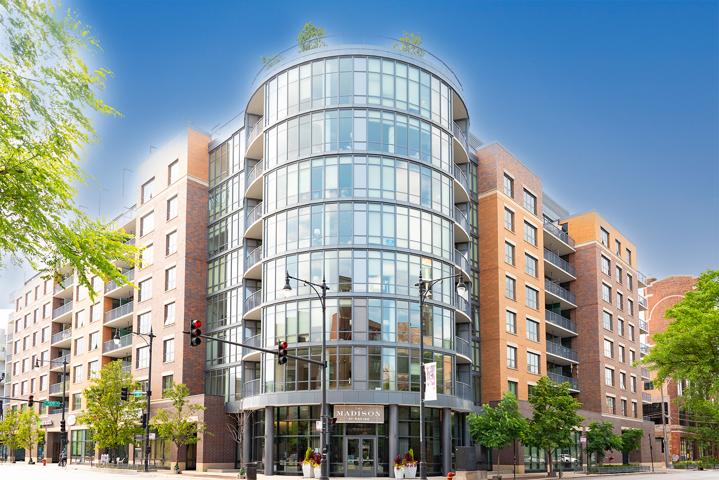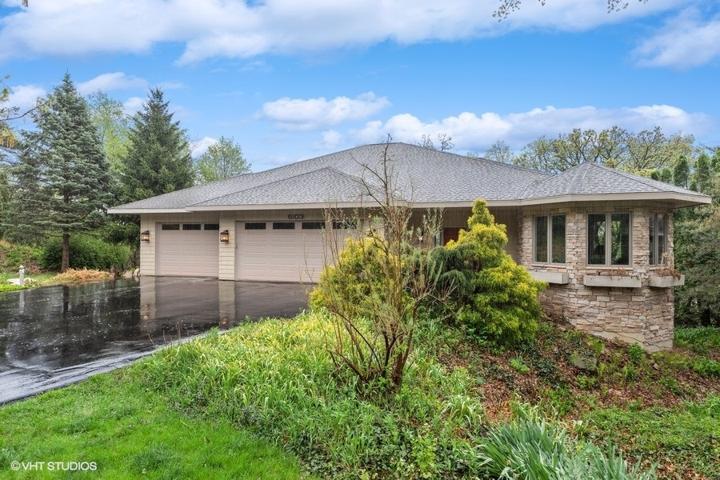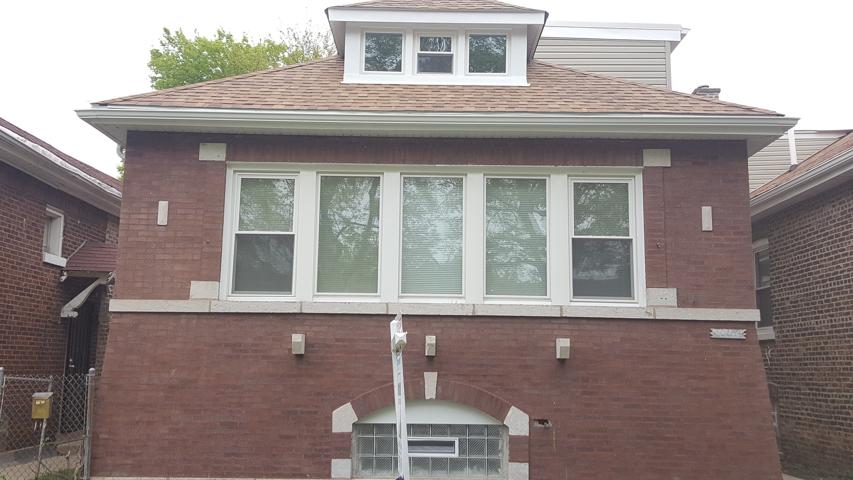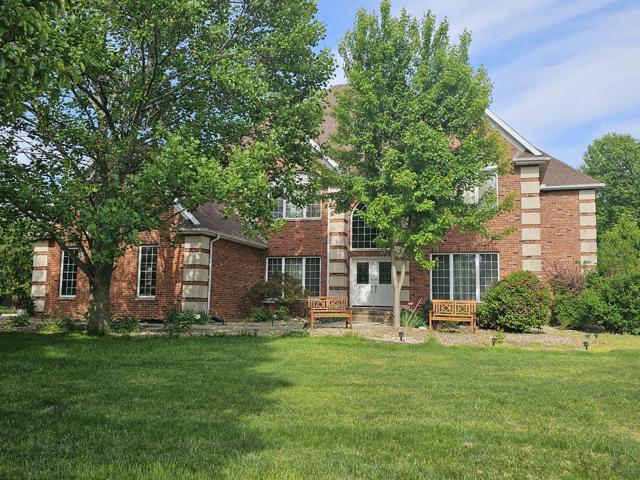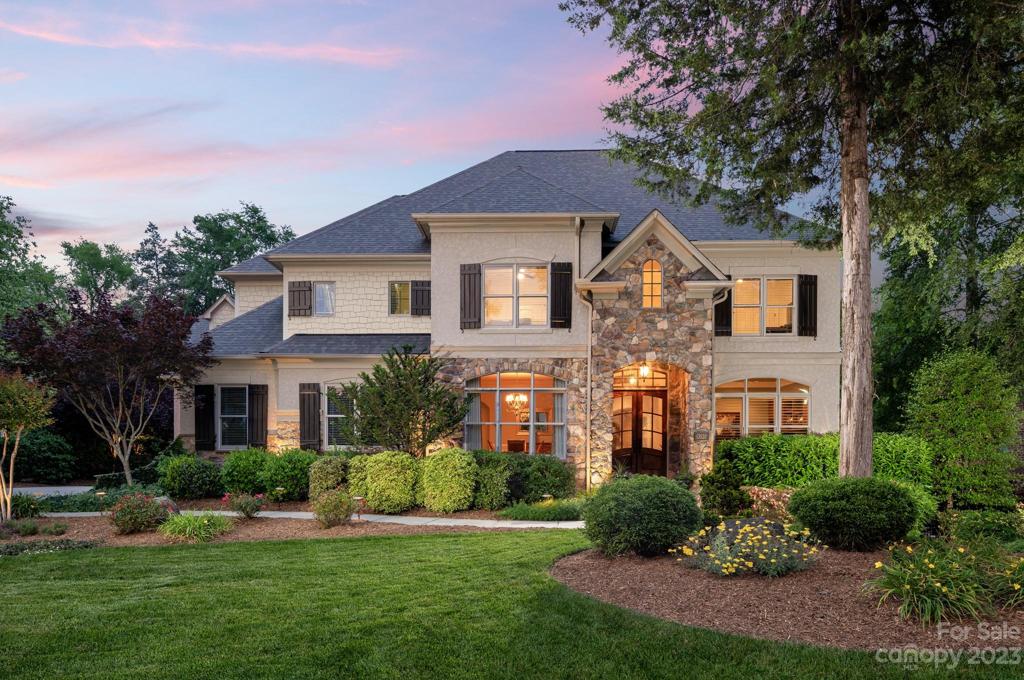293 Properties
Sort by:
55 Prospect Avenue, Highland Park, IL 60035
55 Prospect Avenue, Highland Park, IL 60035 Details
2 years ago
22528 Merritton Road, Frankfort, IL 60423
22528 Merritton Road, Frankfort, IL 60423 Details
2 years ago
488 Blodgett Court, Naperville, IL 60565
488 Blodgett Court, Naperville, IL 60565 Details
2 years ago
1164 W Madison Street, Chicago, IL 60607
1164 W Madison Street, Chicago, IL 60607 Details
2 years ago
10647 S Bensley Avenue, Chicago, IL 60617
10647 S Bensley Avenue, Chicago, IL 60617 Details
2 years ago
1905 Hackberry Road, Bloomington, IL 61704
1905 Hackberry Road, Bloomington, IL 61704 Details
2 years ago
13520 Evening Primrose Drive, Davidson, NC 28036
13520 Evening Primrose Drive, Davidson, NC 28036 Details
2 years ago

