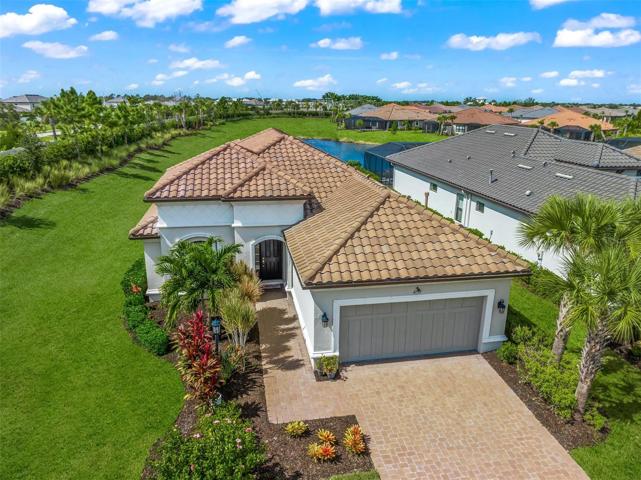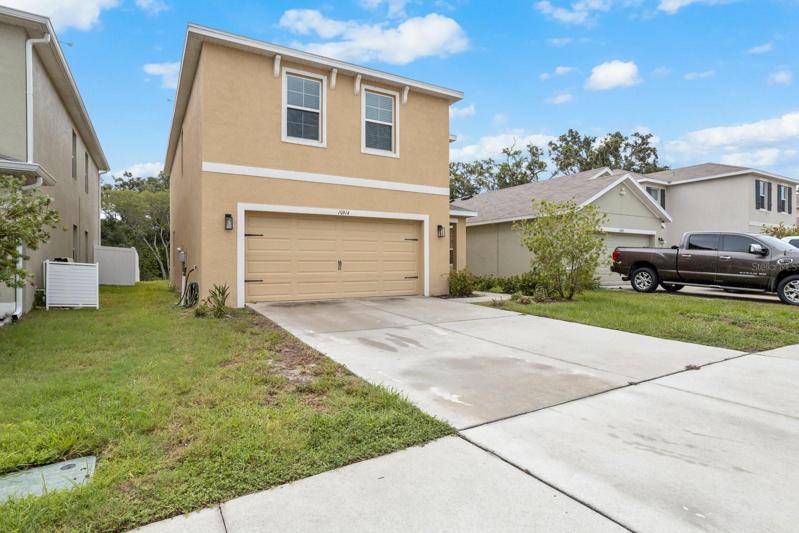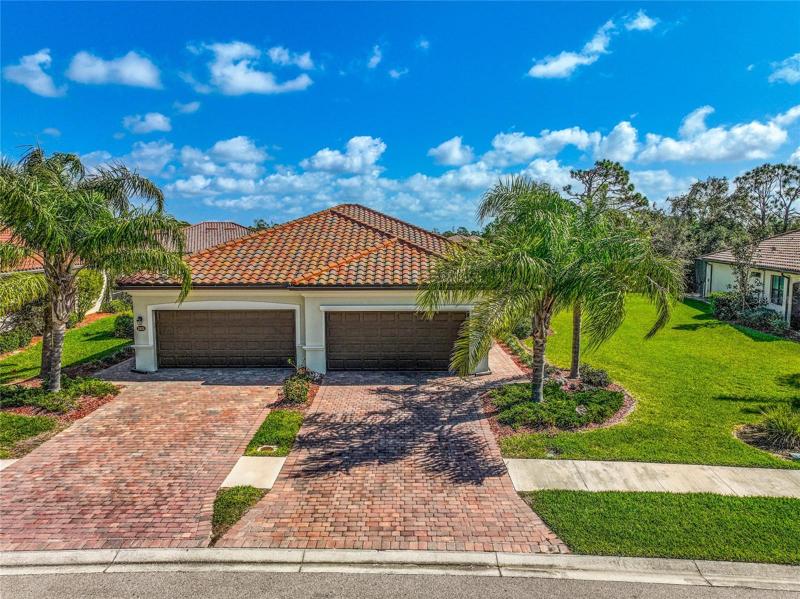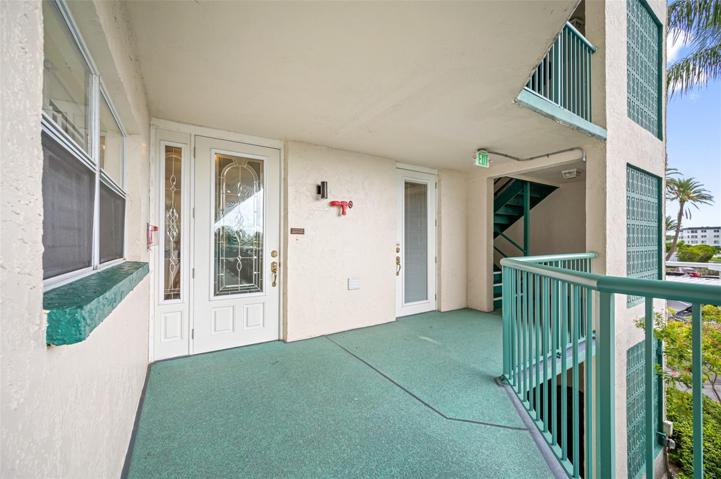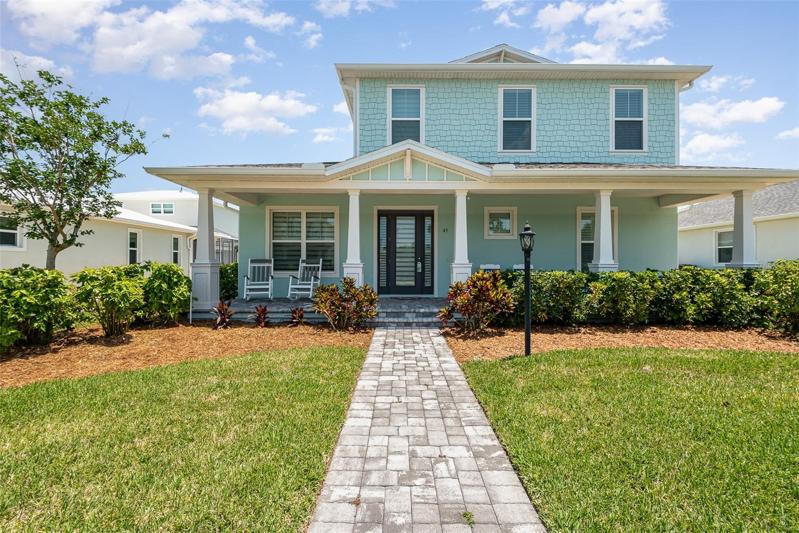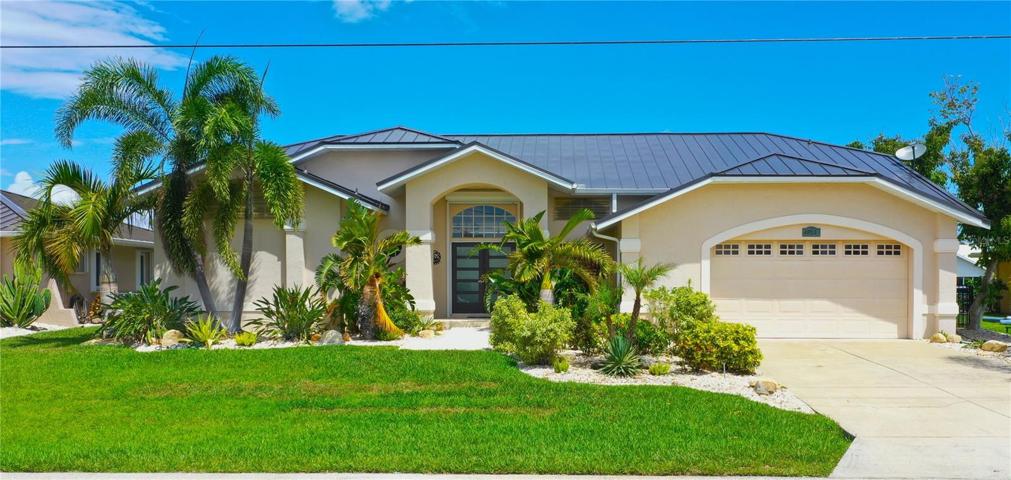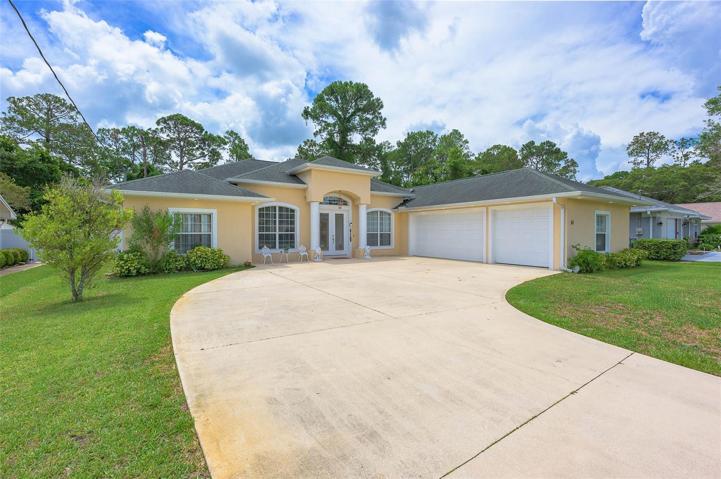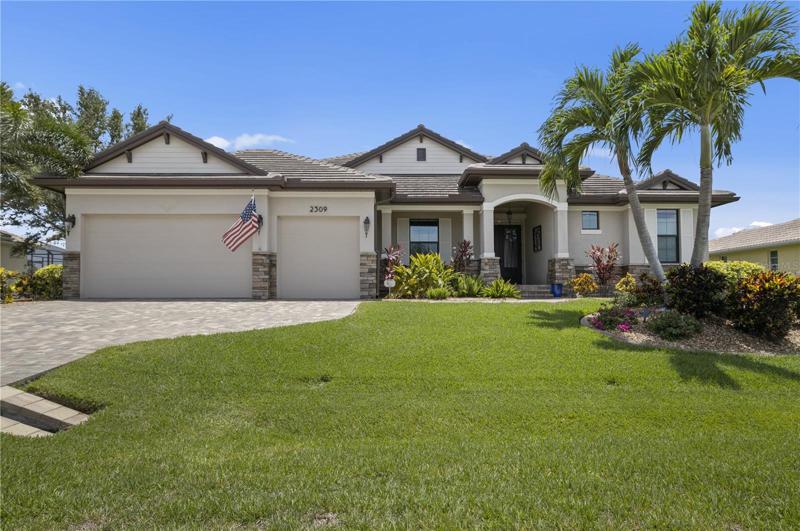583 Properties
Sort by:
10914 CARLTON FIELDS DRIVE, RIVERVIEW, FL 33579
10914 CARLTON FIELDS DRIVE, RIVERVIEW, FL 33579 Details
1 year ago
6020 SHORE S BOULEVARD, GULFPORT, FL 33707
6020 SHORE S BOULEVARD, GULFPORT, FL 33707 Details
1 year ago
2309 PADRE ISLAND DRIVE, PUNTA GORDA, FL 33950
2309 PADRE ISLAND DRIVE, PUNTA GORDA, FL 33950 Details
1 year ago

