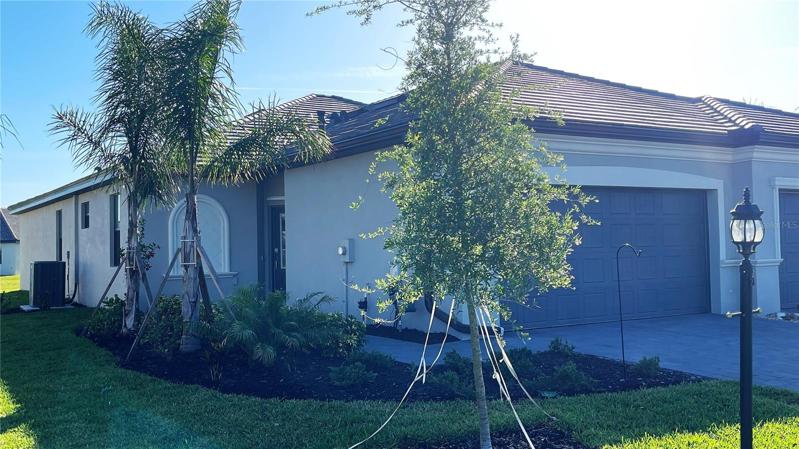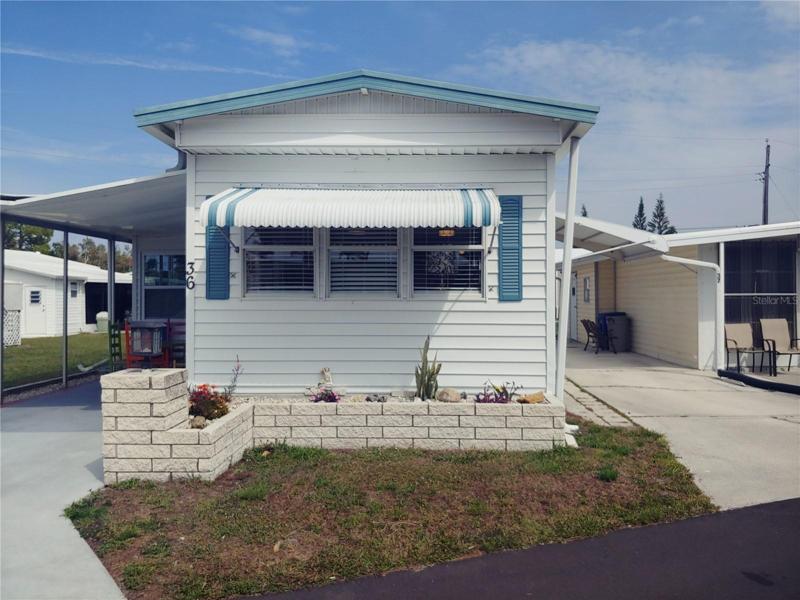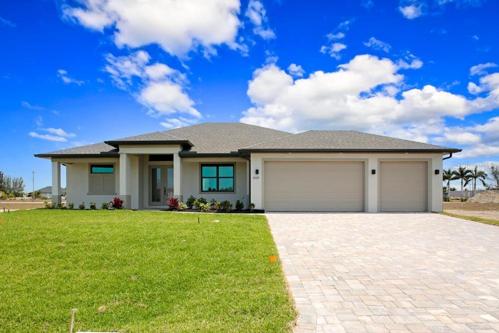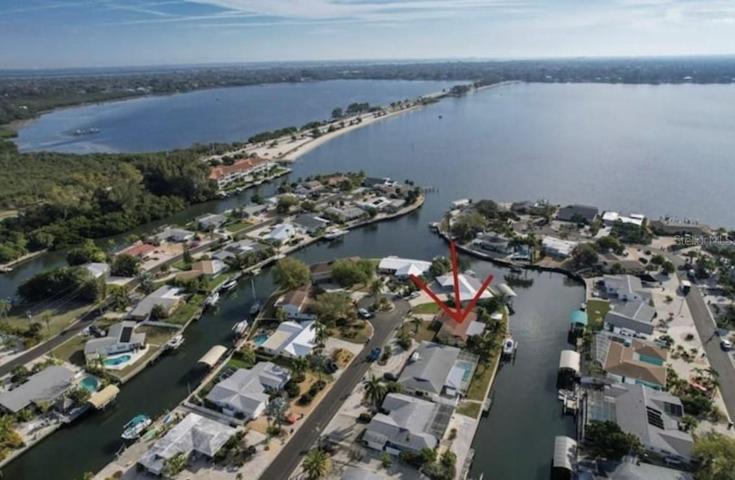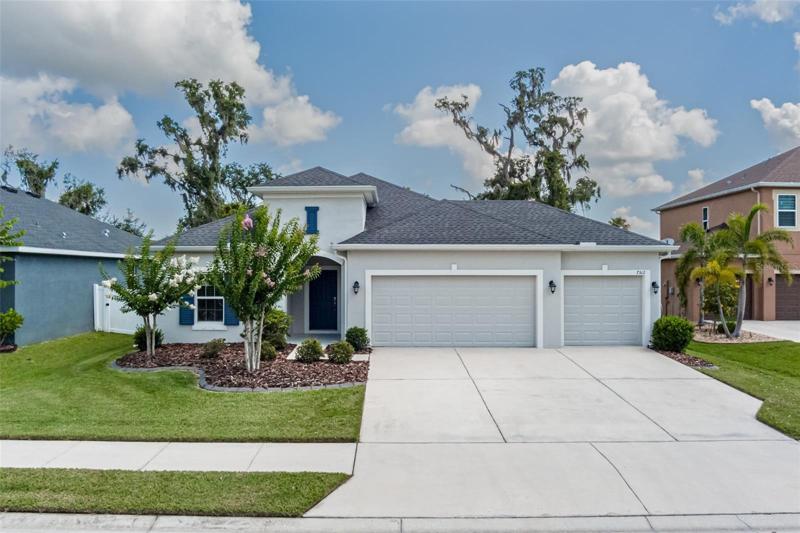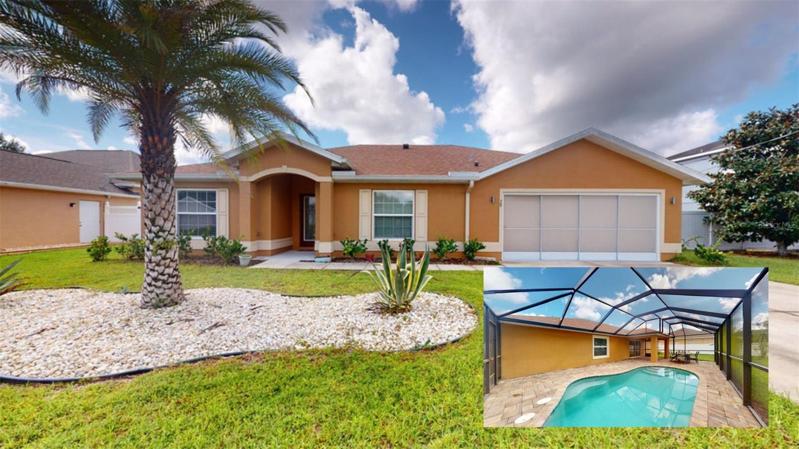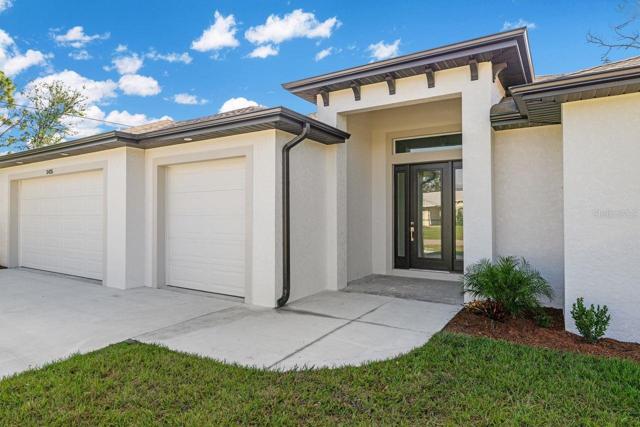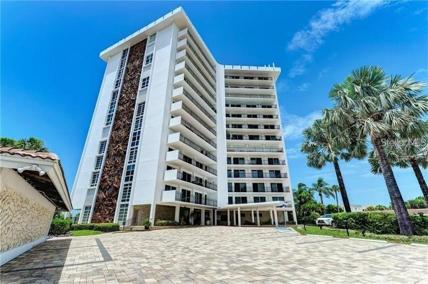583 Properties
Sort by:
2305 SW 28TH TERRACE, CAPE CORAL, FL 33914
2305 SW 28TH TERRACE, CAPE CORAL, FL 33914 Details
2 years ago
10005 KINGFISHER E ROAD, BRADENTON, FL 34209
10005 KINGFISHER E ROAD, BRADENTON, FL 34209 Details
2 years ago
7312 MILL HOPPER COURT, PALMETTO, FL 34221
7312 MILL HOPPER COURT, PALMETTO, FL 34221 Details
2 years ago
38 LOUISVILLE DRIVE, PALM COAST, FL 32137
38 LOUISVILLE DRIVE, PALM COAST, FL 32137 Details
2 years ago
42 PORCUPINE DRIVE, PALM COAST, FL 32164
42 PORCUPINE DRIVE, PALM COAST, FL 32164 Details
2 years ago
1 BENJAMIN FRANKLIN DRIVE, SARASOTA, FL 34236
1 BENJAMIN FRANKLIN DRIVE, SARASOTA, FL 34236 Details
2 years ago
