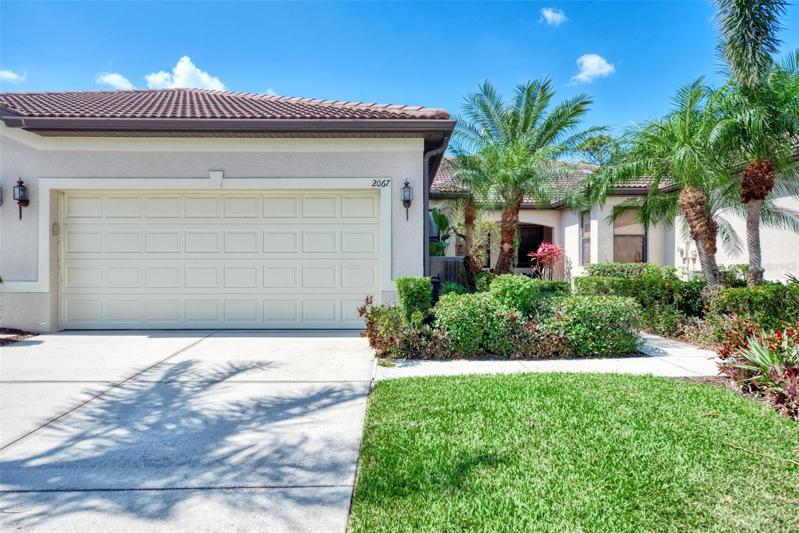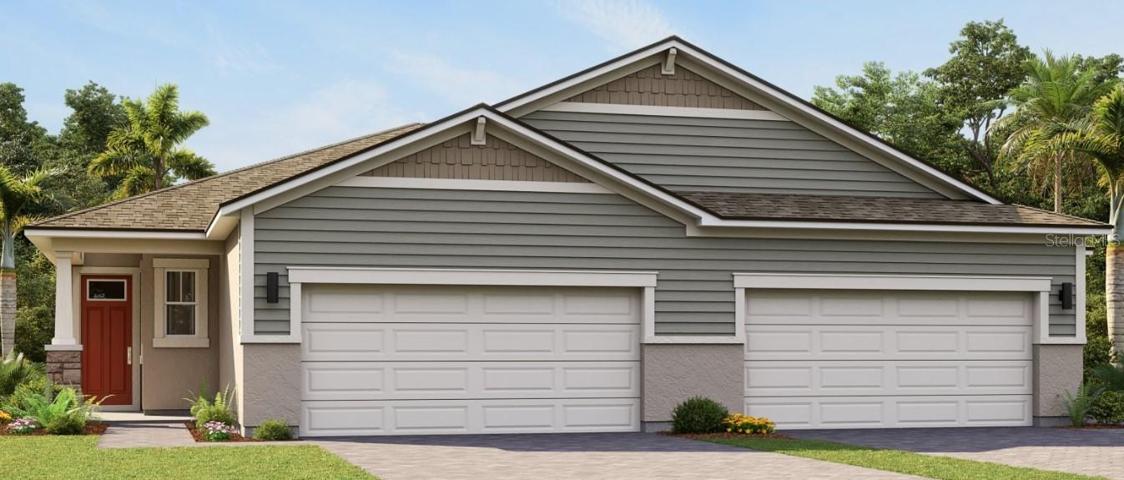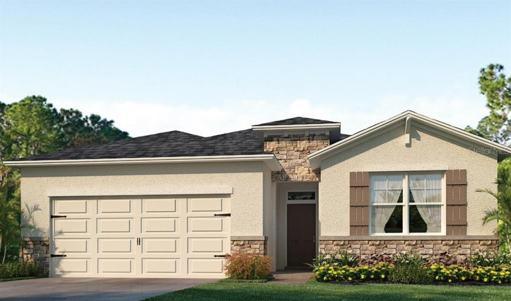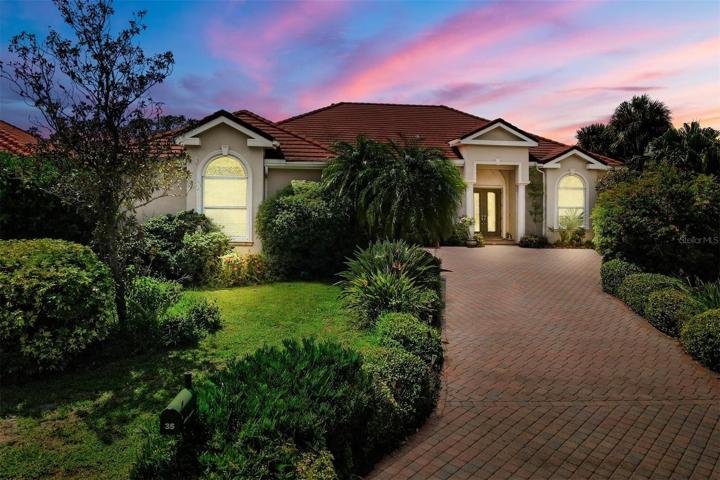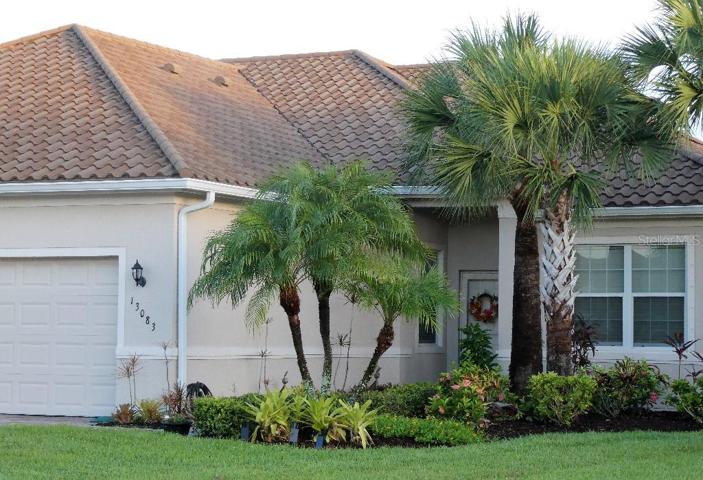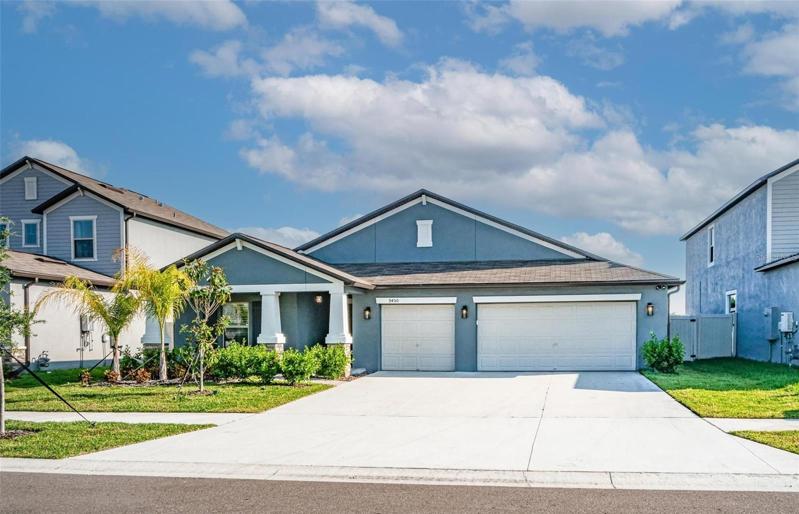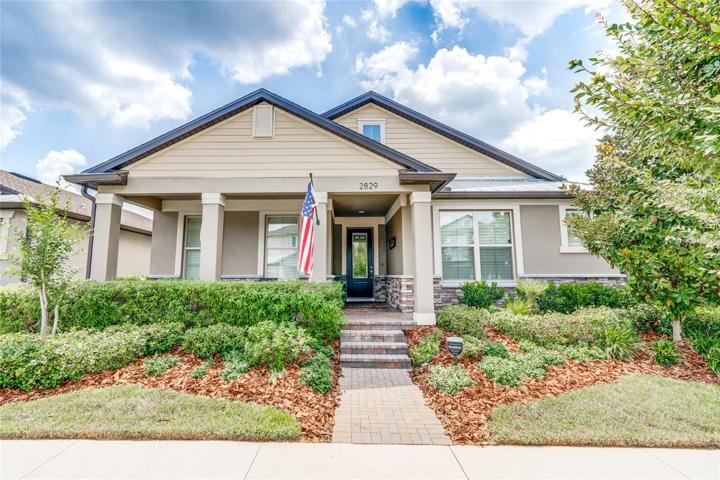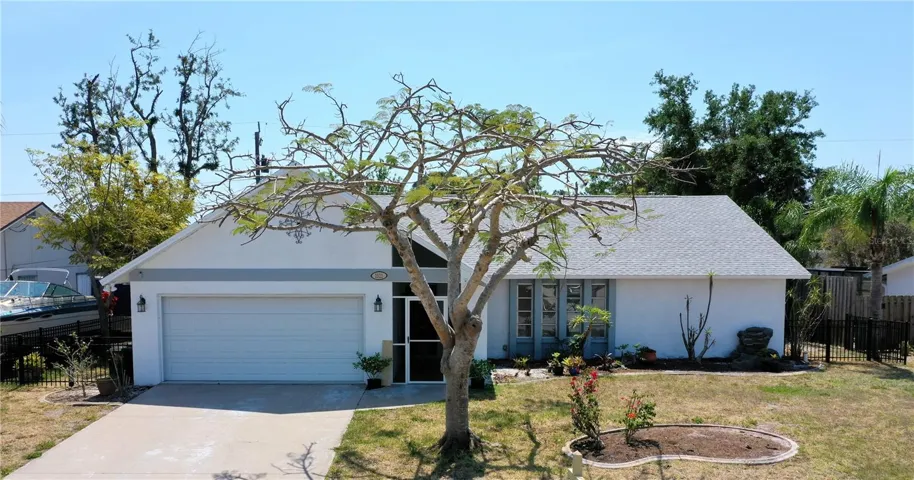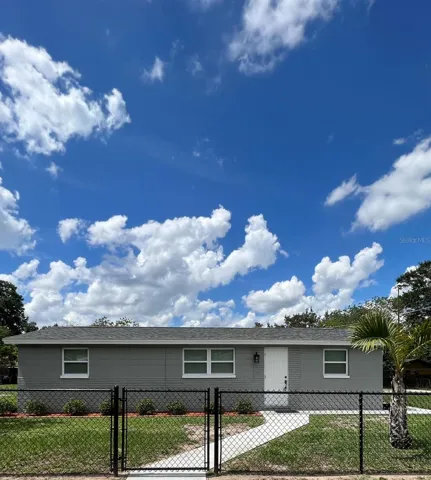583 Properties
Sort by:
6047 TIMBERDALE AVENUE, WESLEY CHAPEL, FL 33545
6047 TIMBERDALE AVENUE, WESLEY CHAPEL, FL 33545 Details
2 years ago
7448 SOUTH SEAGRAPE ROAD, PUNTA GORDA, FL 33955
7448 SOUTH SEAGRAPE ROAD, PUNTA GORDA, FL 33955 Details
2 years ago
9450 CHANNING HILL DRIVE, RUSKIN, FL 33573
9450 CHANNING HILL DRIVE, RUSKIN, FL 33573 Details
2 years ago
