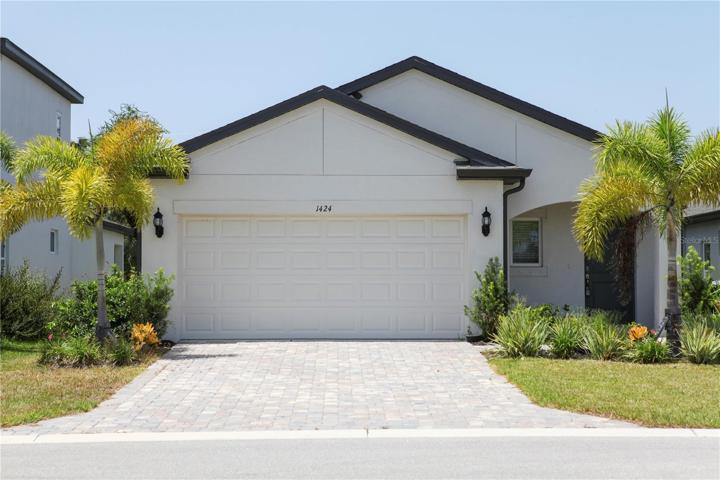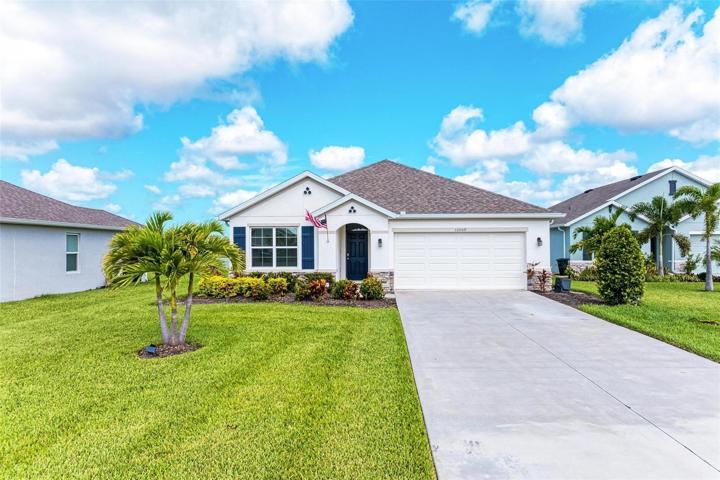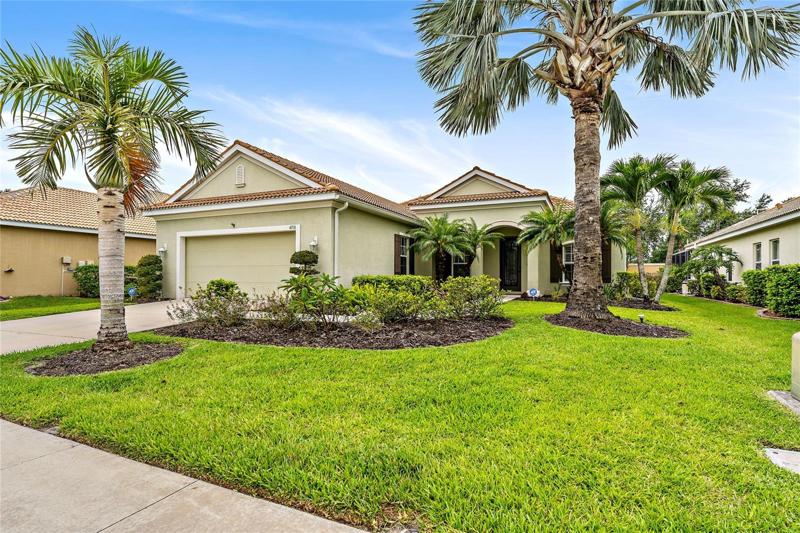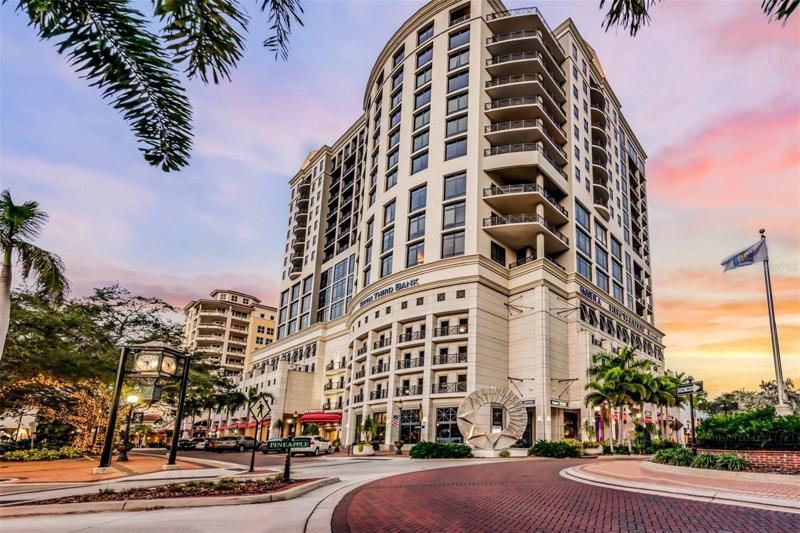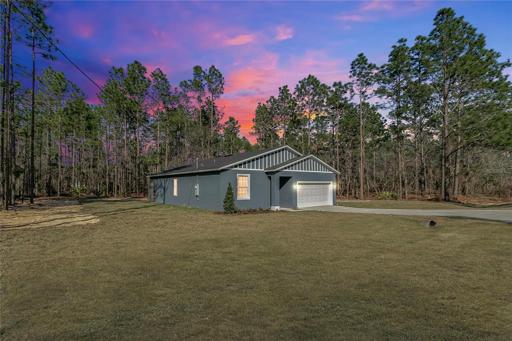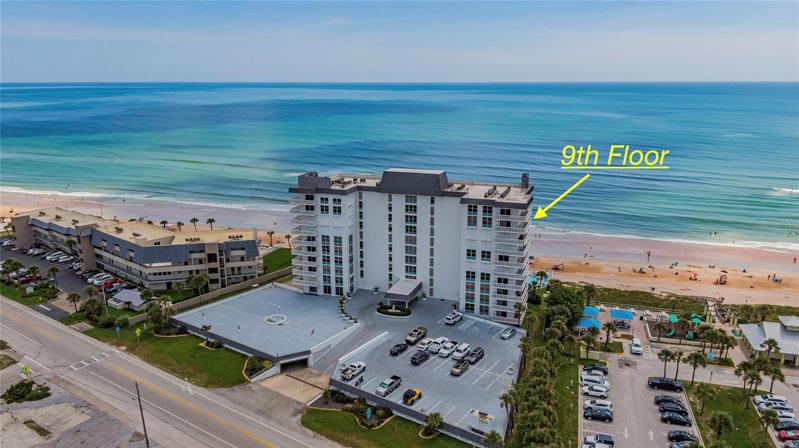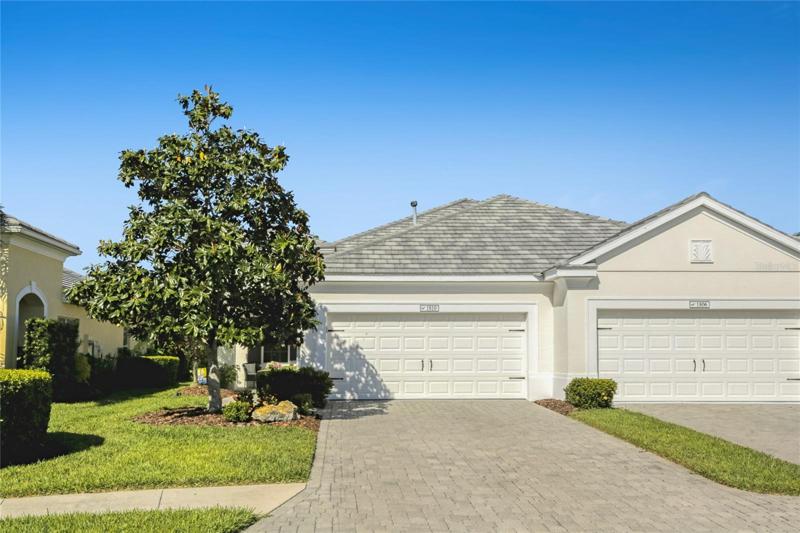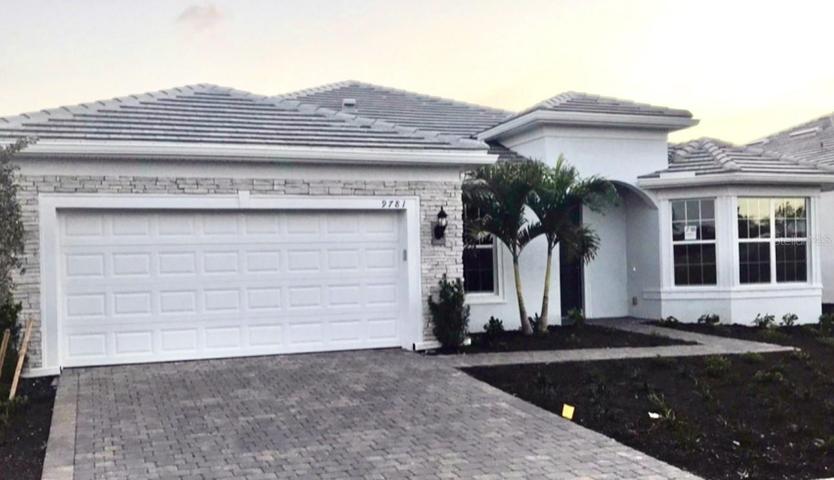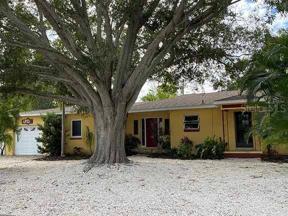583 Properties
Sort by:
1424 SUNSET PRESERVE WAY, PORT CHARLOTTE, FL 33953
1424 SUNSET PRESERVE WAY, PORT CHARLOTTE, FL 33953 Details
2 years ago
4710 62ND E TERRACE, BRADENTON, FL 34203
4710 62ND E TERRACE, BRADENTON, FL 34203 Details
2 years ago
1 MALAUKA RADIAL DRIVE, OCKLAWAHA, FL 32179
1 MALAUKA RADIAL DRIVE, OCKLAWAHA, FL 32179 Details
2 years ago
1810 LAKE GEORGE COVE, BRADENTON, FL 34211
1810 LAKE GEORGE COVE, BRADENTON, FL 34211 Details
2 years ago
