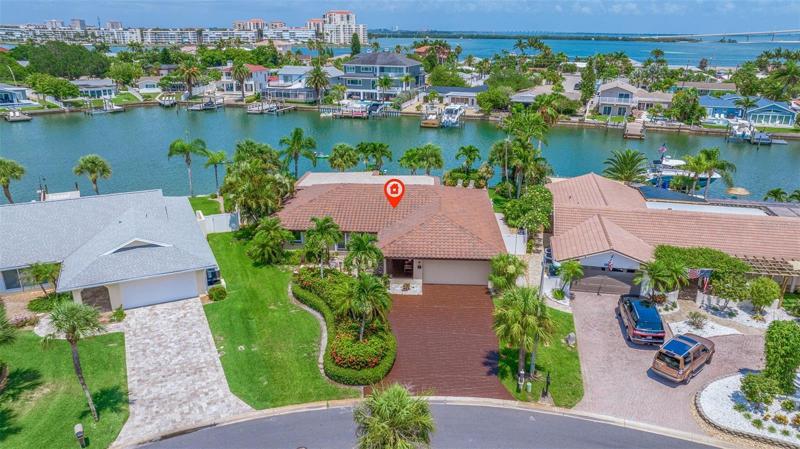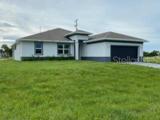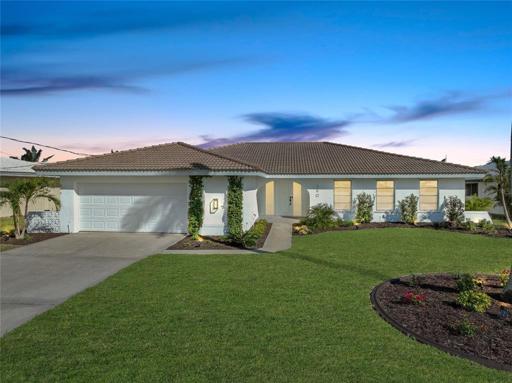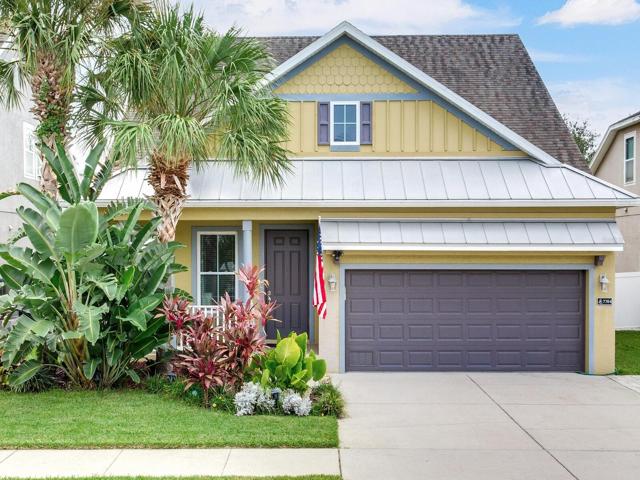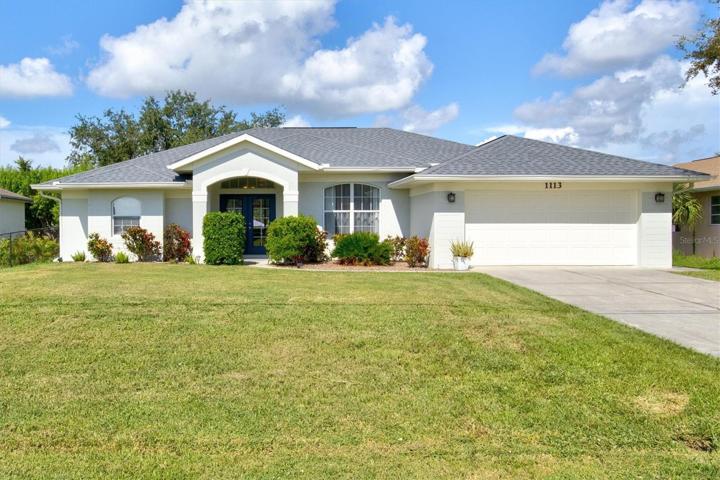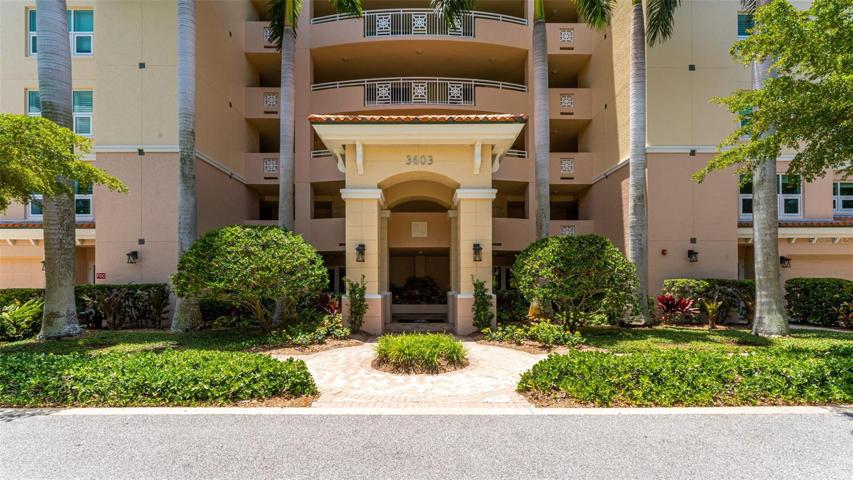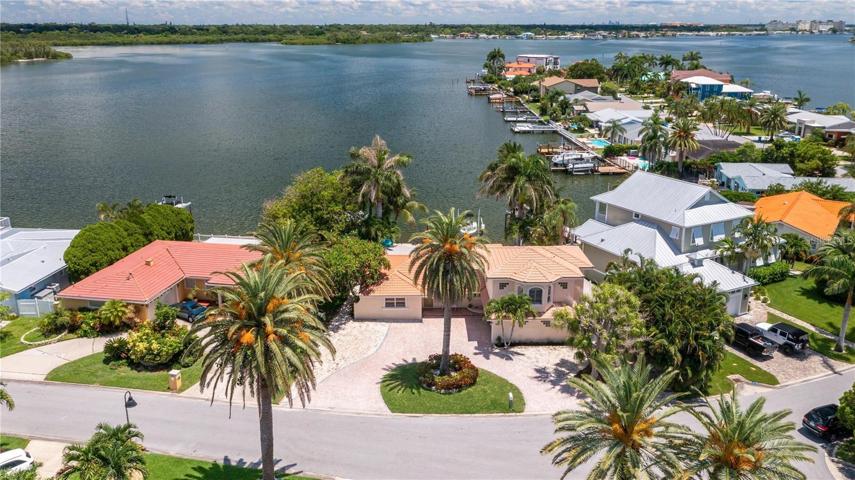583 Properties
Sort by:
330 N JULIA CIRCLE, ST PETE BEACH, FL 33706
330 N JULIA CIRCLE, ST PETE BEACH, FL 33706 Details
2 years ago
2368 DODGE STREET, PORT CHARLOTTE, FL 33948
2368 DODGE STREET, PORT CHARLOTTE, FL 33948 Details
2 years ago
390 CAPRI ISLES COURT, PUNTA GORDA, FL 33950
390 CAPRI ISLES COURT, PUNTA GORDA, FL 33950 Details
2 years ago
7704 S WEST SHORE BOULEVARD, TAMPA, FL 33616
7704 S WEST SHORE BOULEVARD, TAMPA, FL 33616 Details
2 years ago
1113 ALTON ROAD, PORT CHARLOTTE, FL 33952
1113 ALTON ROAD, PORT CHARLOTTE, FL 33952 Details
2 years ago
61 LONG MEADOW LANE, ROTONDA WEST, FL 33947
61 LONG MEADOW LANE, ROTONDA WEST, FL 33947 Details
2 years ago
