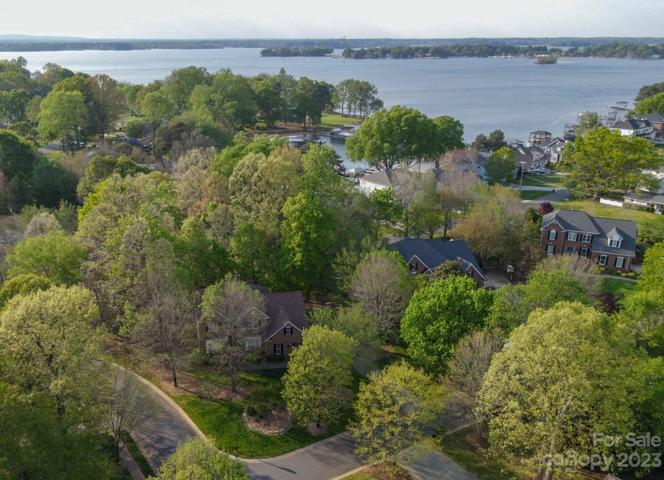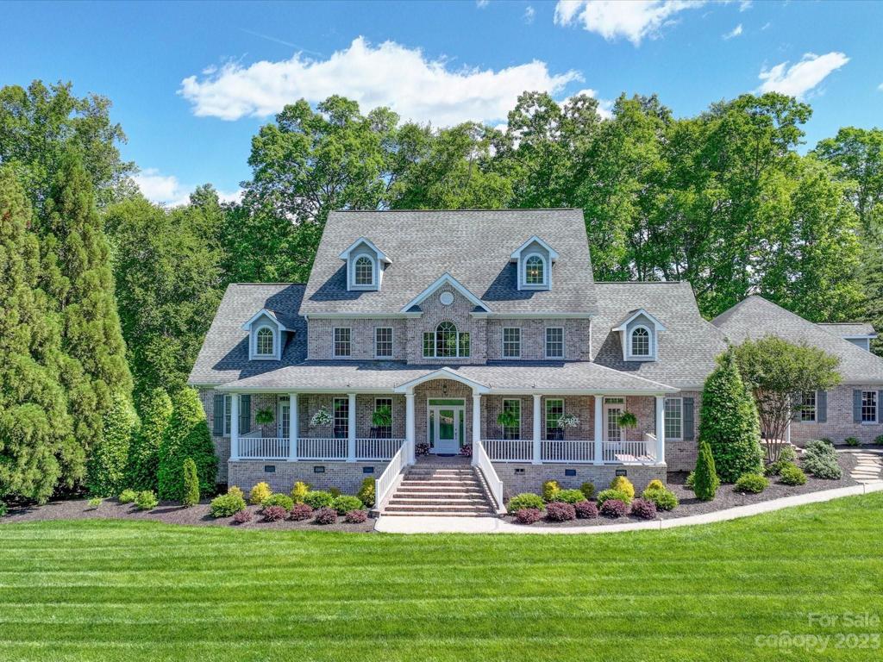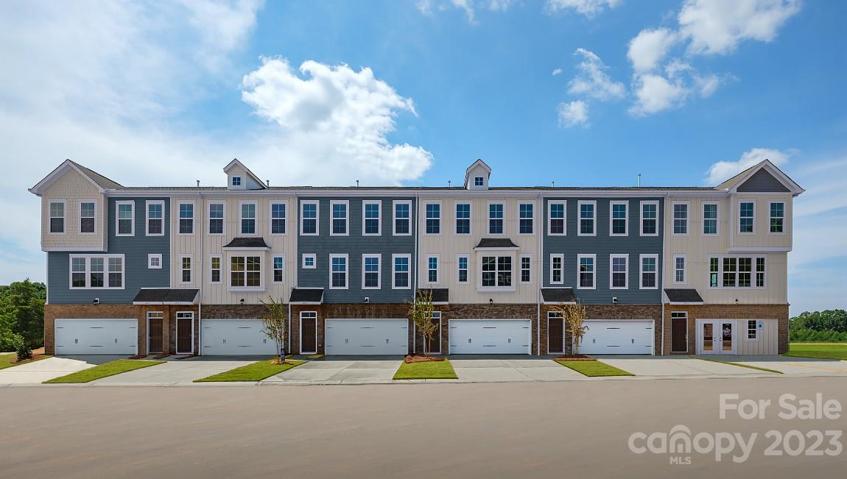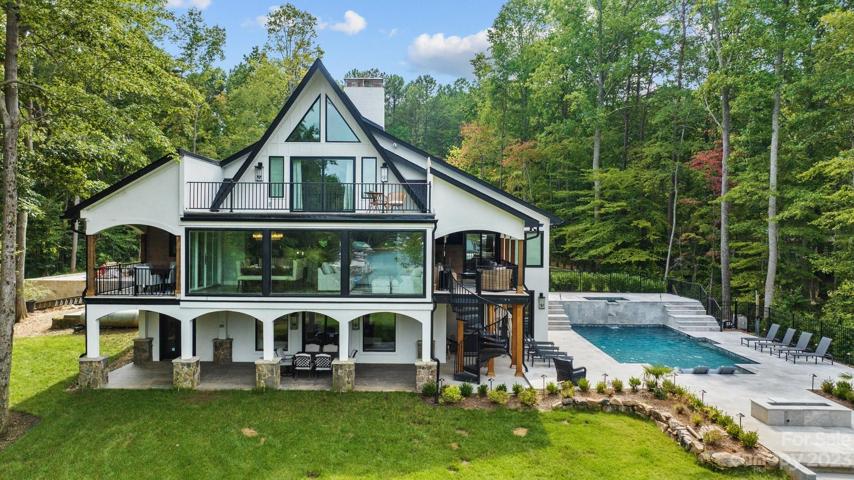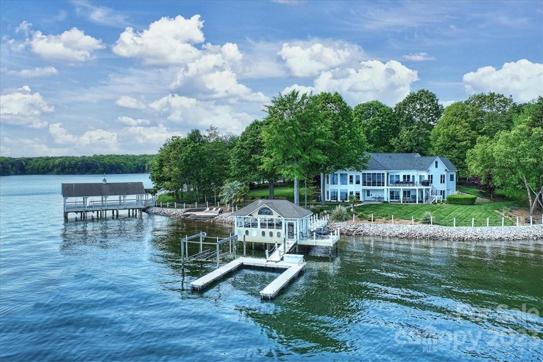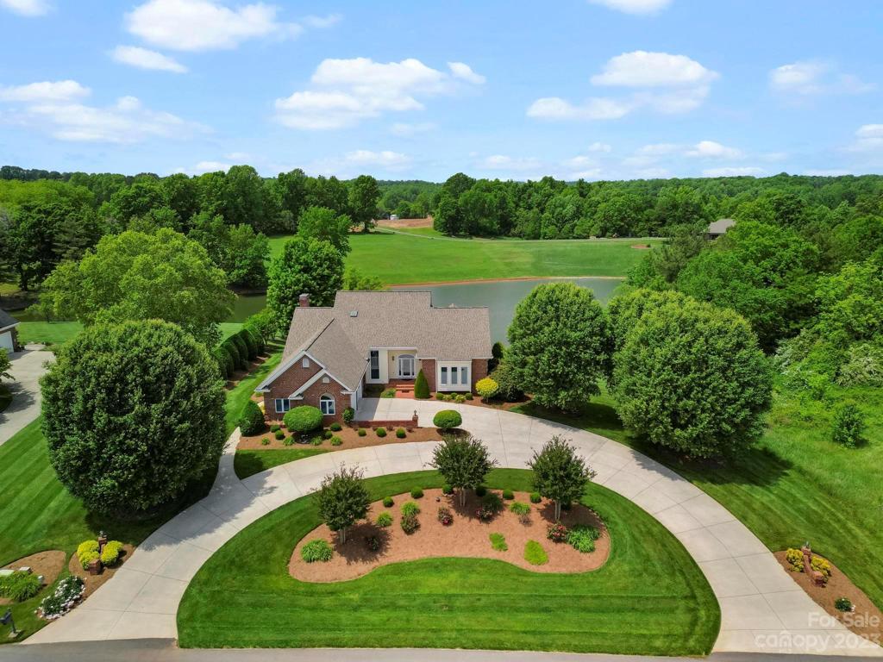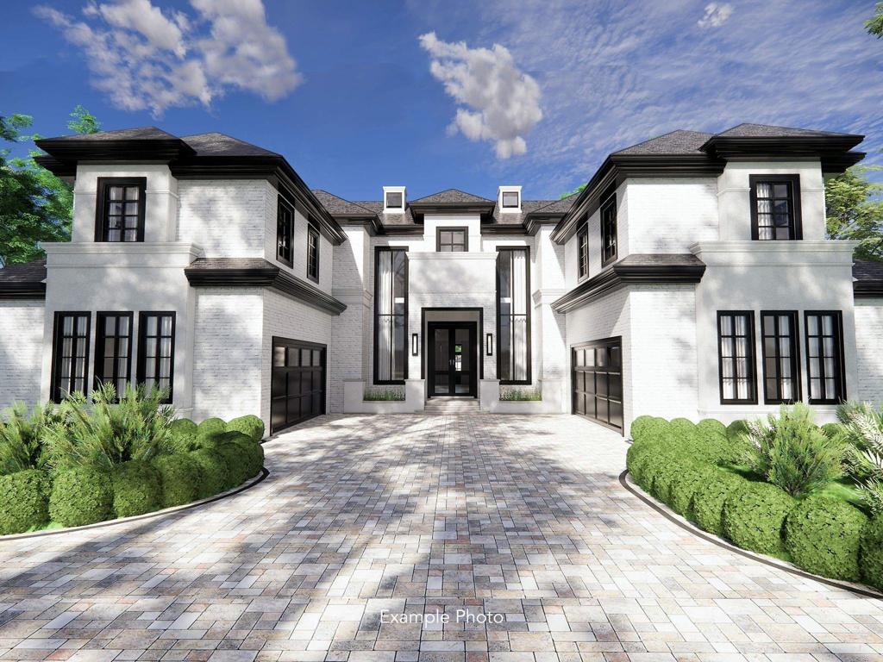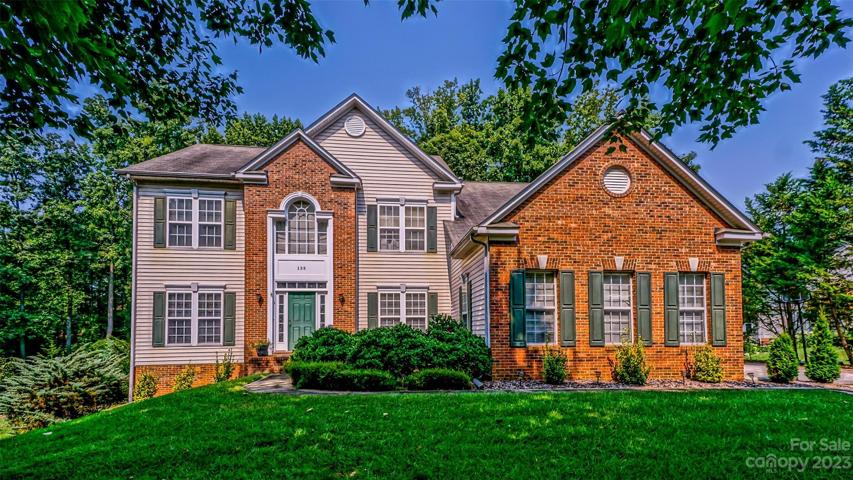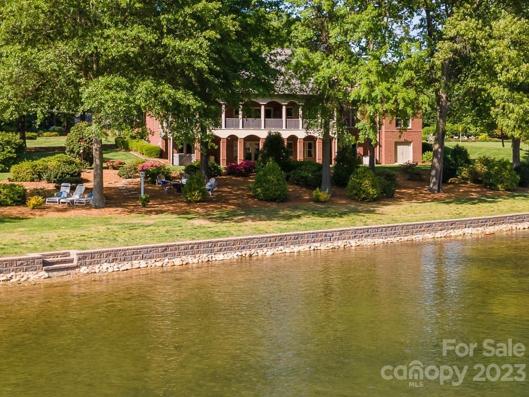95 Properties
Sort by:
4315 Reed Creek Drive, Sherrills Ford, NC 28673
4315 Reed Creek Drive, Sherrills Ford, NC 28673 Details
2 years ago
2820 Camden Pointe Drive, Sherrills Ford, NC 28673
2820 Camden Pointe Drive, Sherrills Ford, NC 28673 Details
2 years ago
157 Twin Lakes Drive, Statesville, NC 28625
157 Twin Lakes Drive, Statesville, NC 28625 Details
2 years ago
16201 Terry Lane, Huntersville, NC 28078
16201 Terry Lane, Huntersville, NC 28078 Details
2 years ago
