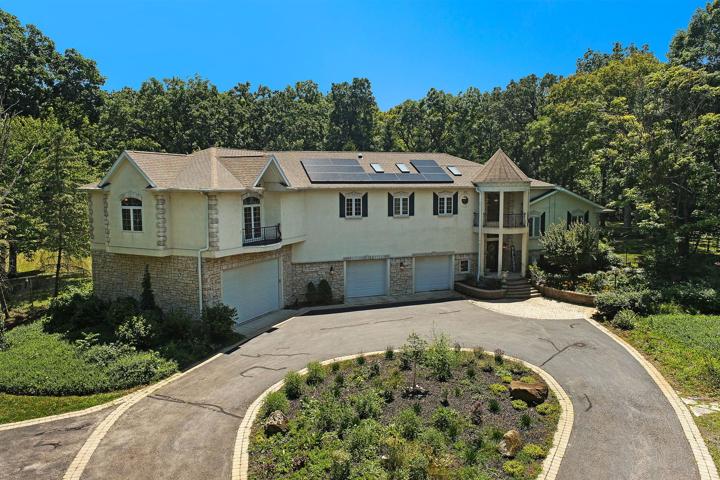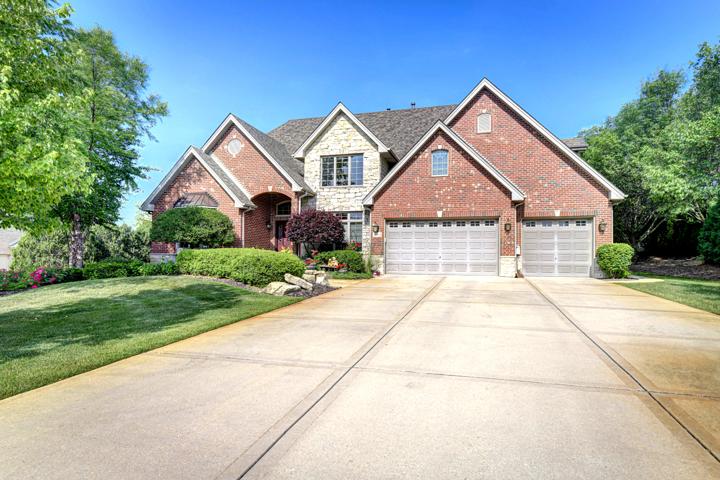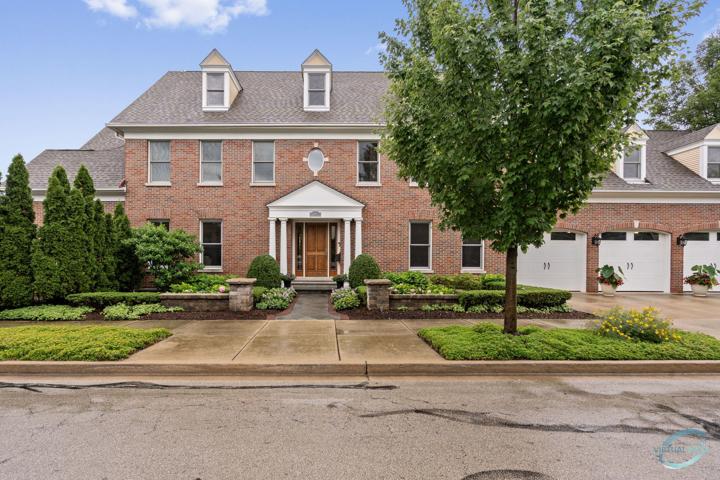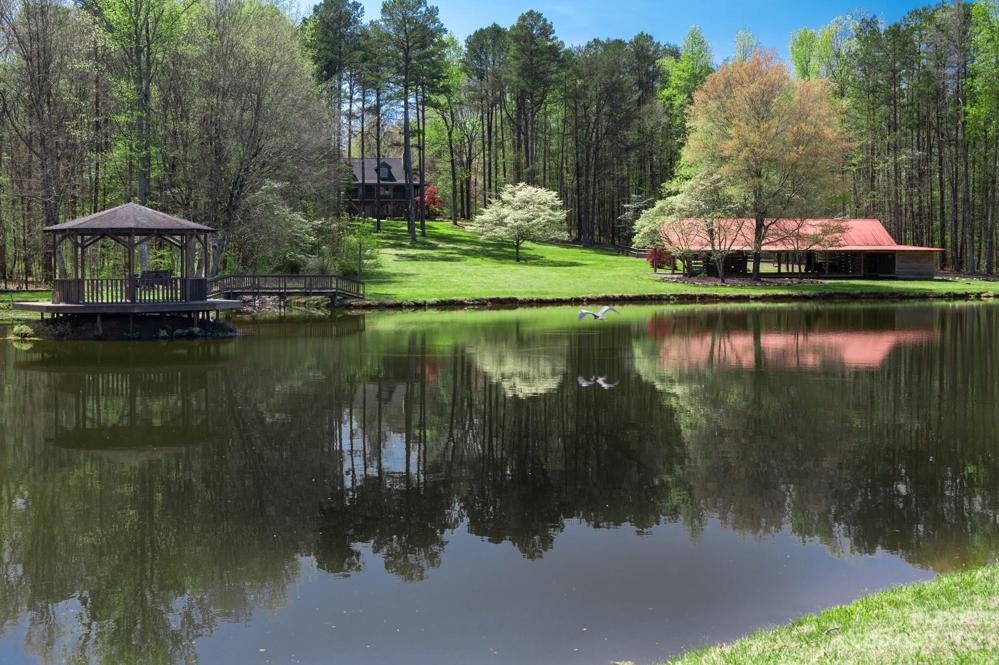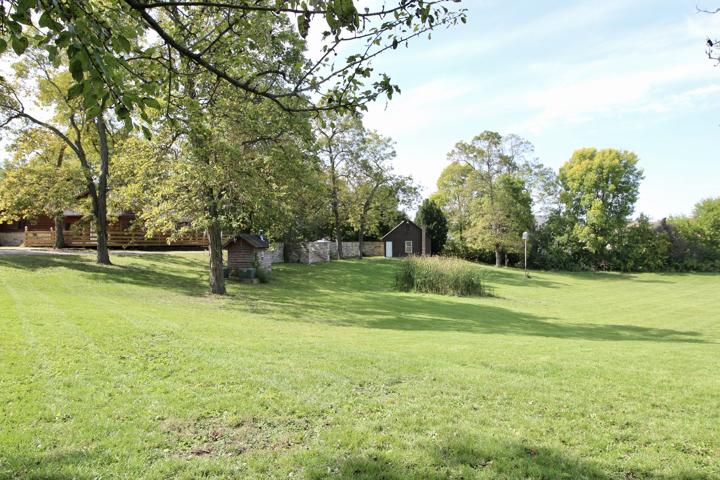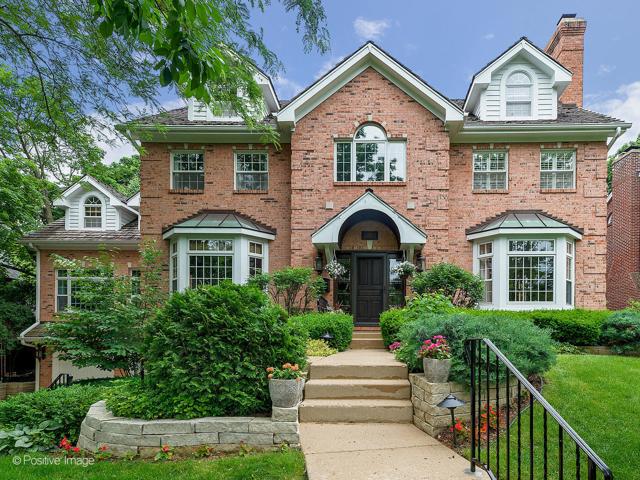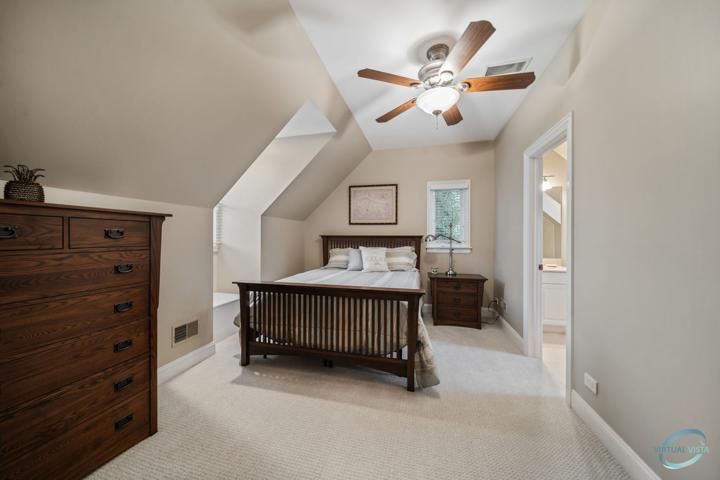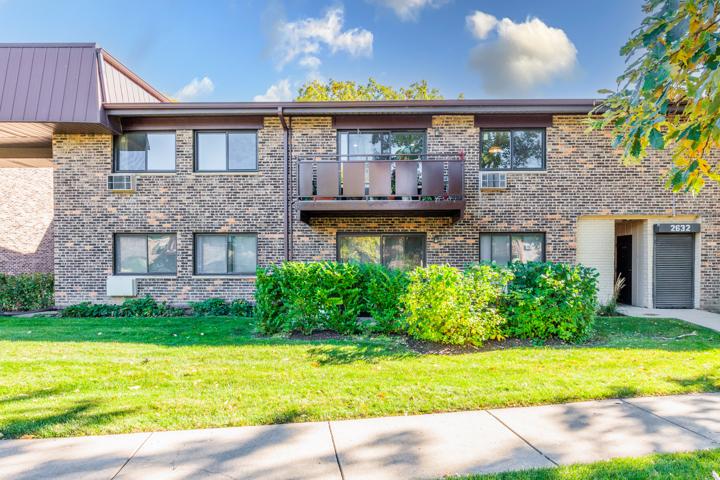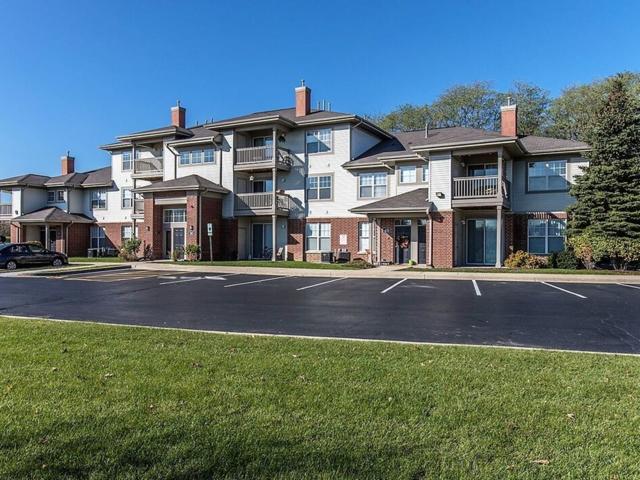480 Properties
Sort by:
4602 Sunnyside Road, Woodstock, IL 60098
4602 Sunnyside Road, Woodstock, IL 60098 Details
2 years ago
151 S Kenmore Avenue, Elmhurst, IL 60126
151 S Kenmore Avenue, Elmhurst, IL 60126 Details
2 years ago
12505 Old Beatty Ford Road, Rockwell, NC 28138
12505 Old Beatty Ford Road, Rockwell, NC 28138 Details
2 years ago
251 Sherman Avenue, Montgomery, IL 60538
251 Sherman Avenue, Montgomery, IL 60538 Details
2 years ago
153 S Kenmore Avenue, Elmhurst, IL 60126
153 S Kenmore Avenue, Elmhurst, IL 60126 Details
2 years ago
2632 N Windsor Drive, Arlington Heights, IL 60004
2632 N Windsor Drive, Arlington Heights, IL 60004 Details
2 years ago
120 Woodlake Boulevard, Gurnee, IL 60031
120 Woodlake Boulevard, Gurnee, IL 60031 Details
2 years ago
