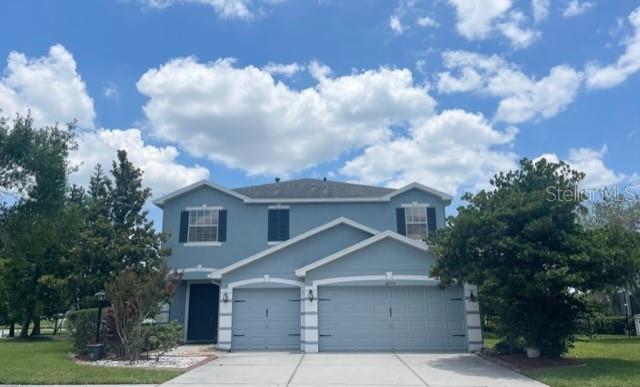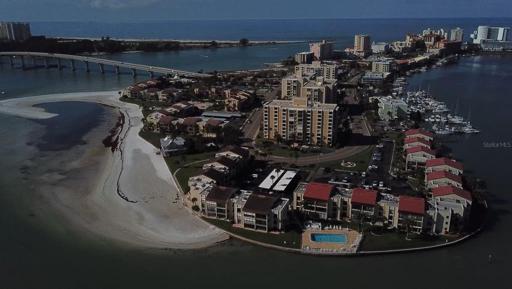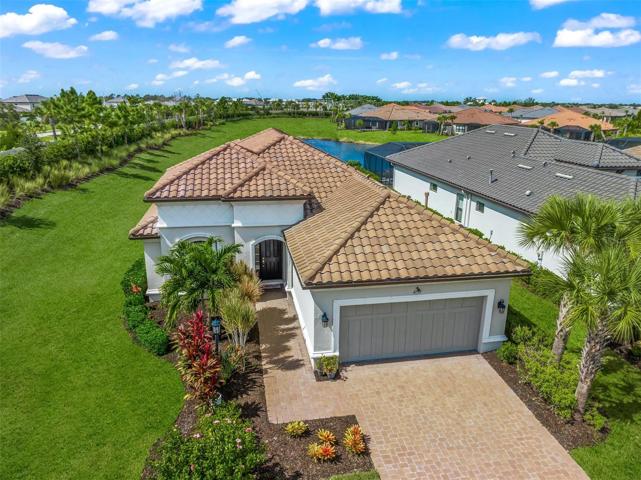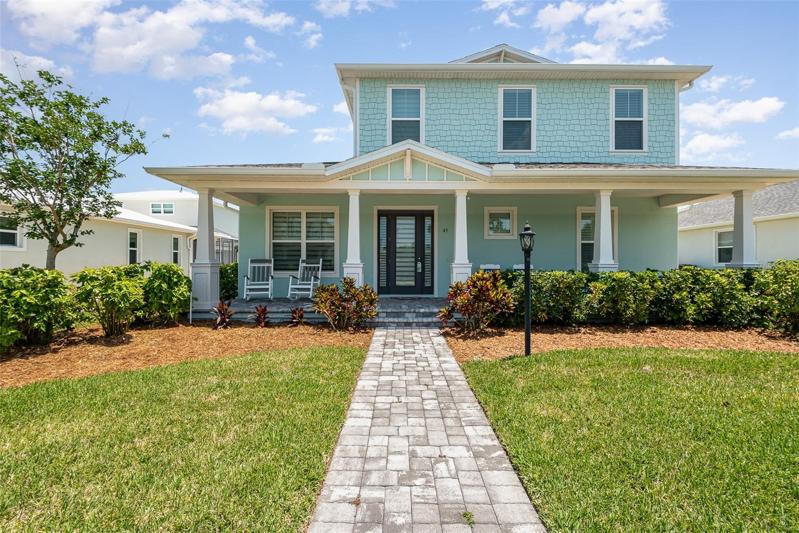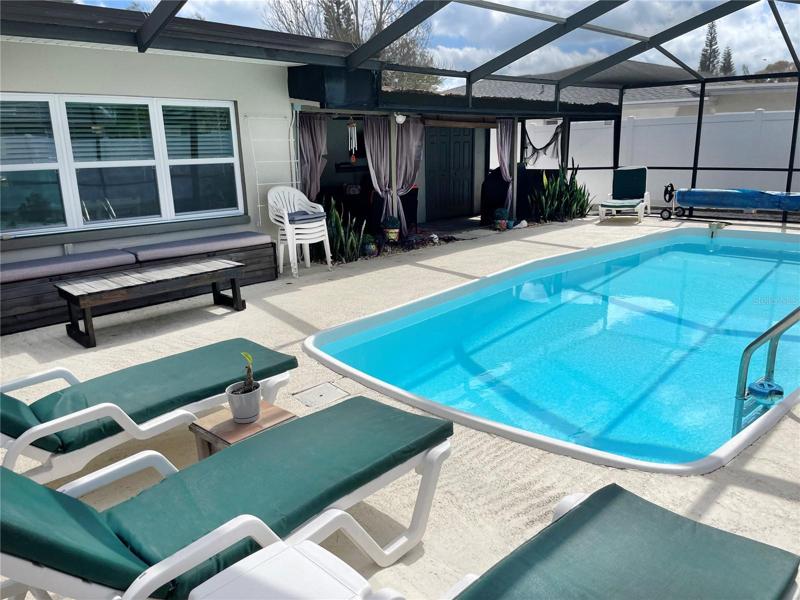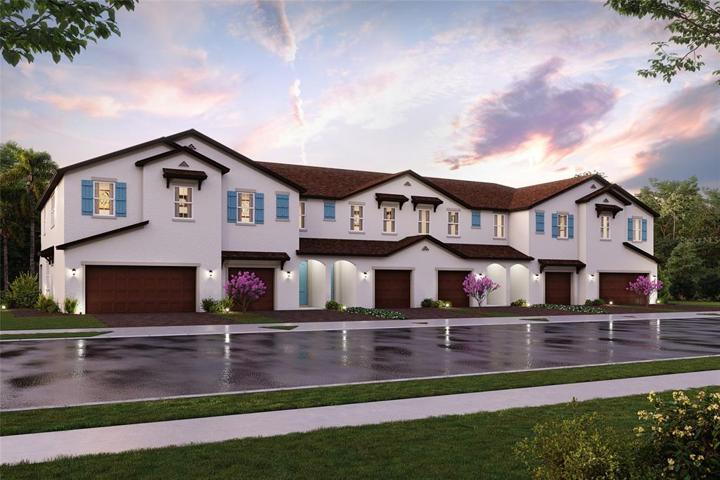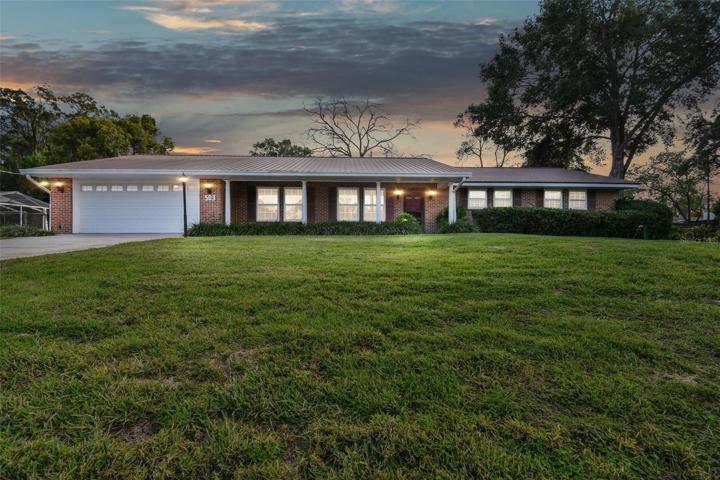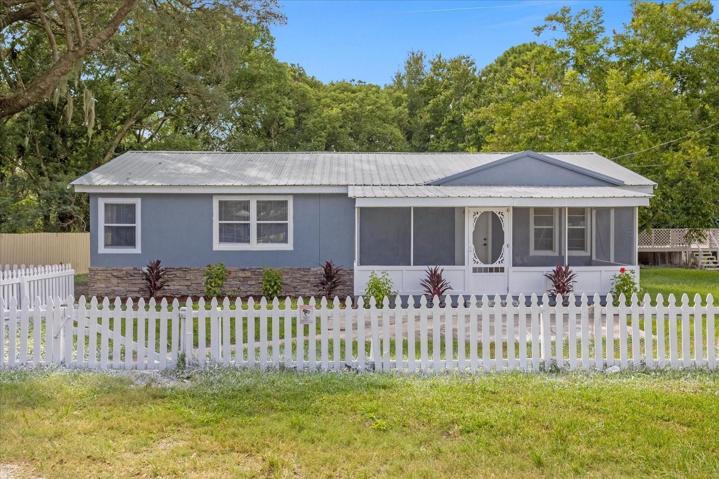1800 Properties
Sort by:
20119 BLUFF OAK BOULEVARD, TAMPA, FL 33647
20119 BLUFF OAK BOULEVARD, TAMPA, FL 33647 Details
2 years ago
865 S GULFVIEW BOULEVARD, CLEARWATER, FL 33767
865 S GULFVIEW BOULEVARD, CLEARWATER, FL 33767 Details
2 years ago
14501 GROVE RESORT AVENUE, WINTER GARDEN, FL 34787
14501 GROVE RESORT AVENUE, WINTER GARDEN, FL 34787 Details
2 years ago
4450 SMALL CREEK ROAD, KISSIMMEE, FL 34744
4450 SMALL CREEK ROAD, KISSIMMEE, FL 34744 Details
2 years ago
