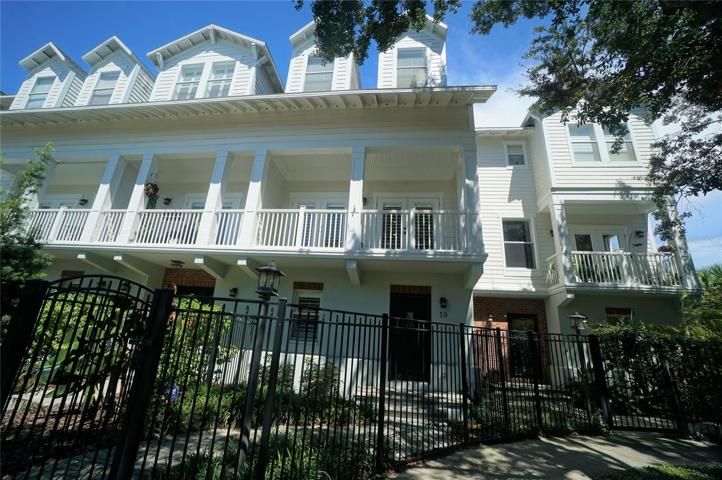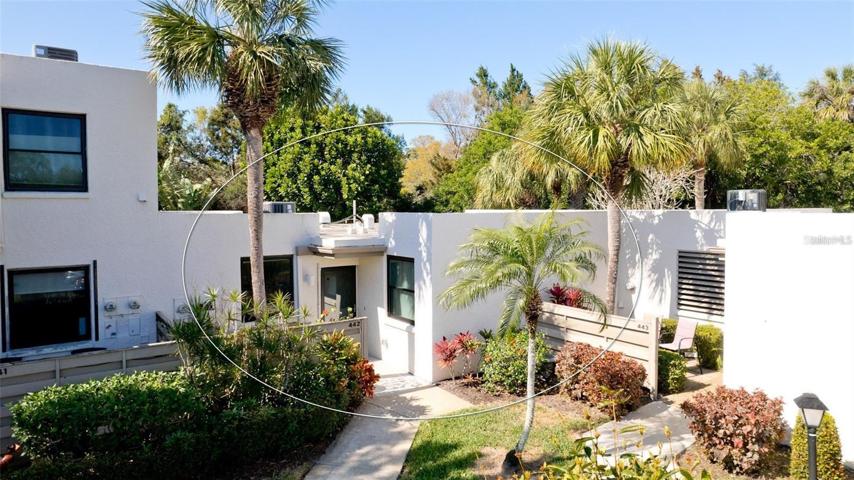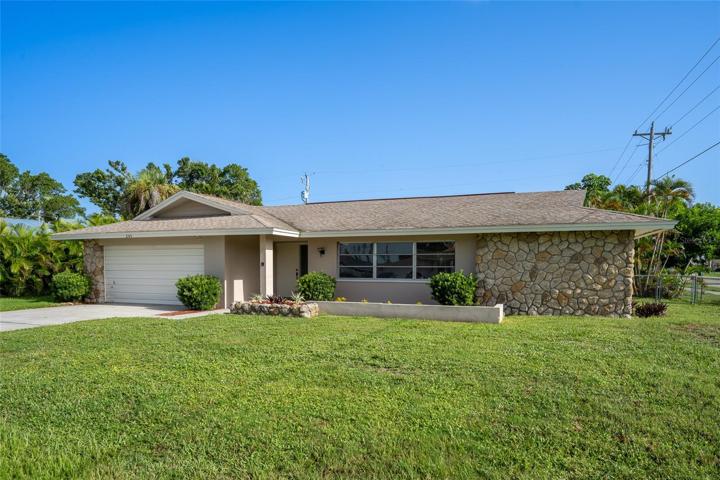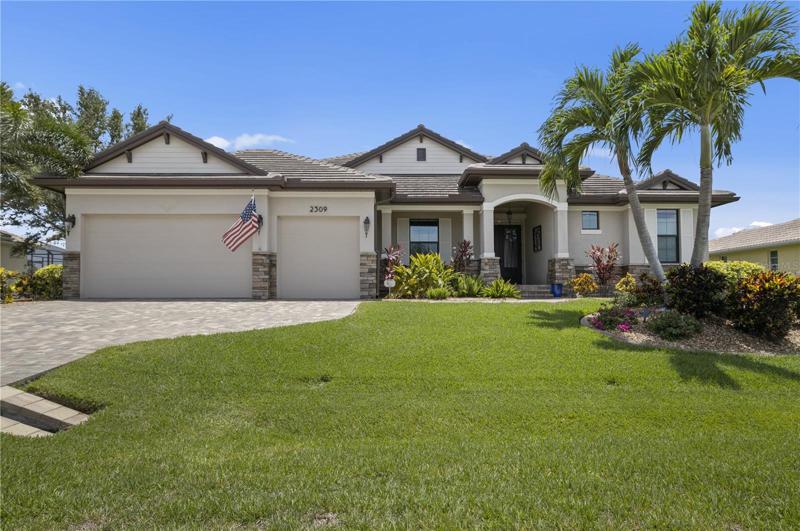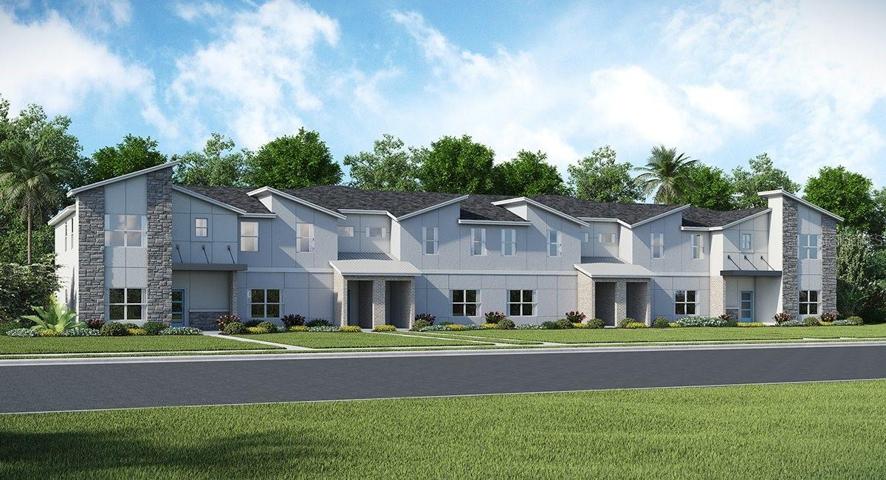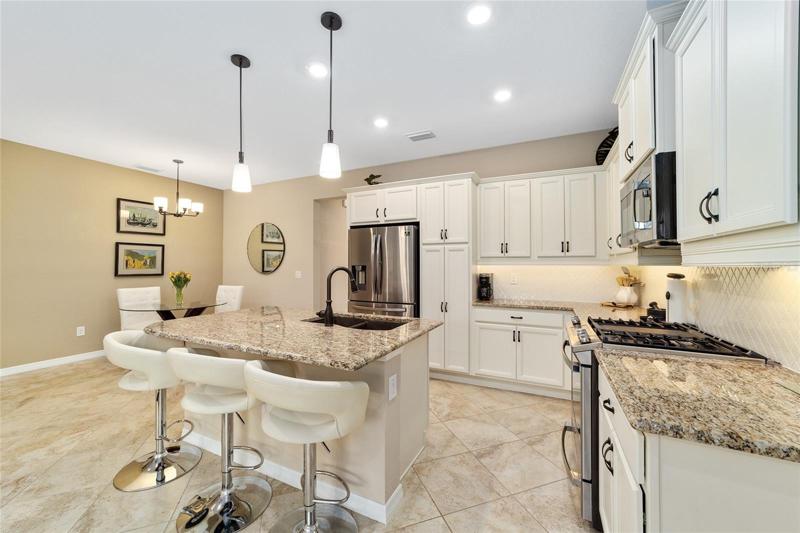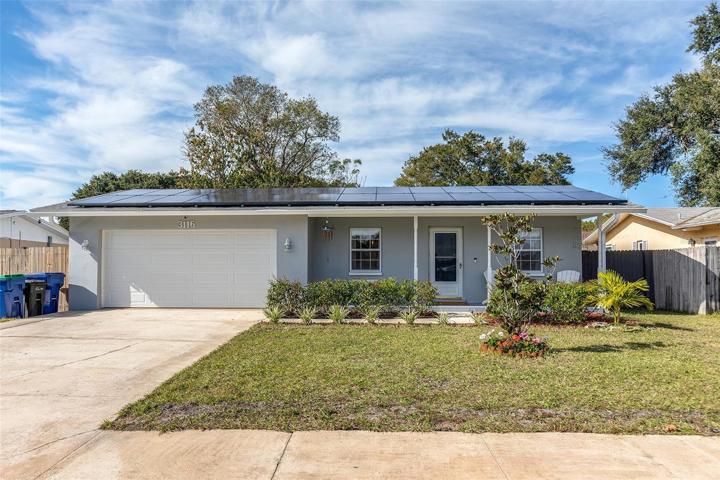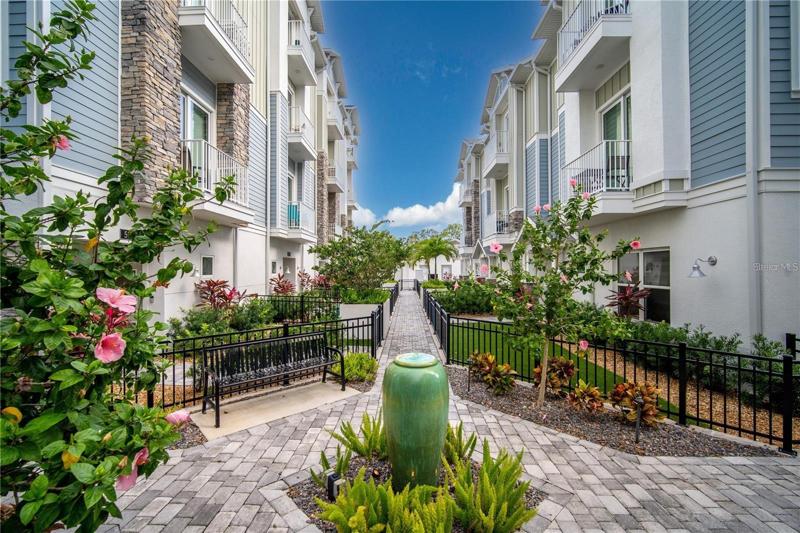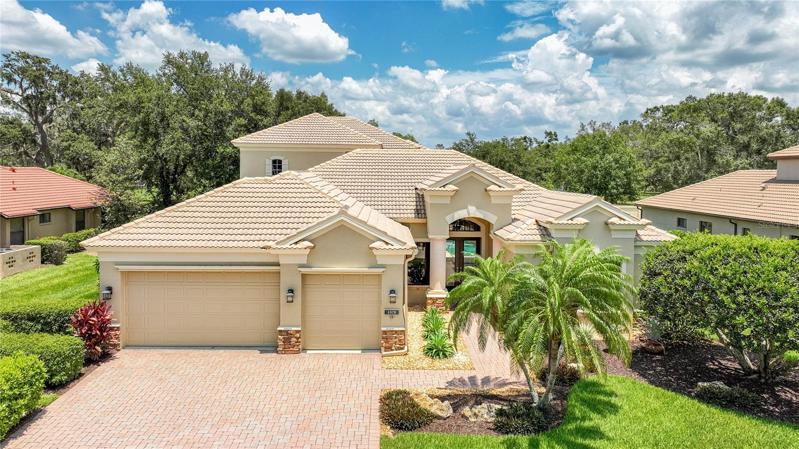1800 Properties
Sort by:
2442 W MISSISSIPPI AVENUE, TAMPA, FL 33629
2442 W MISSISSIPPI AVENUE, TAMPA, FL 33629 Details
2 years ago
442 PALM TREE DRIVE, BRADENTON, FL 34210
442 PALM TREE DRIVE, BRADENTON, FL 34210 Details
2 years ago
249 SE 44TH TERRACE, CAPE CORAL, FL 33904
249 SE 44TH TERRACE, CAPE CORAL, FL 33904 Details
2 years ago
2309 PADRE ISLAND DRIVE, PUNTA GORDA, FL 33950
2309 PADRE ISLAND DRIVE, PUNTA GORDA, FL 33950 Details
2 years ago
