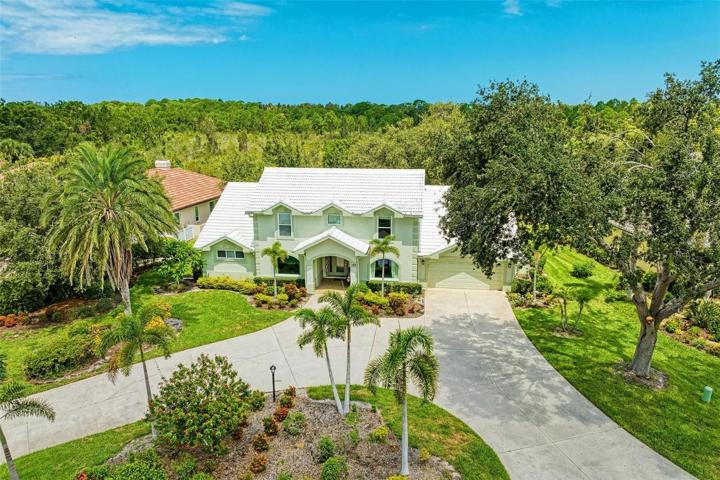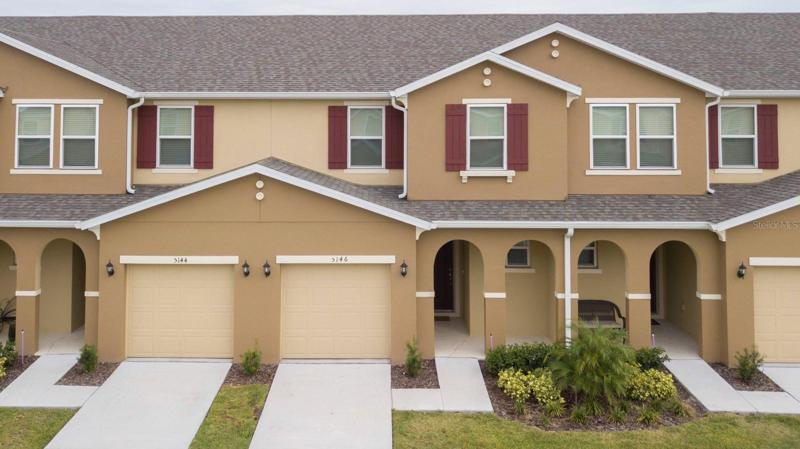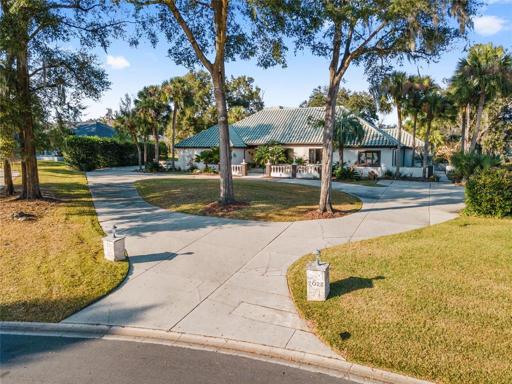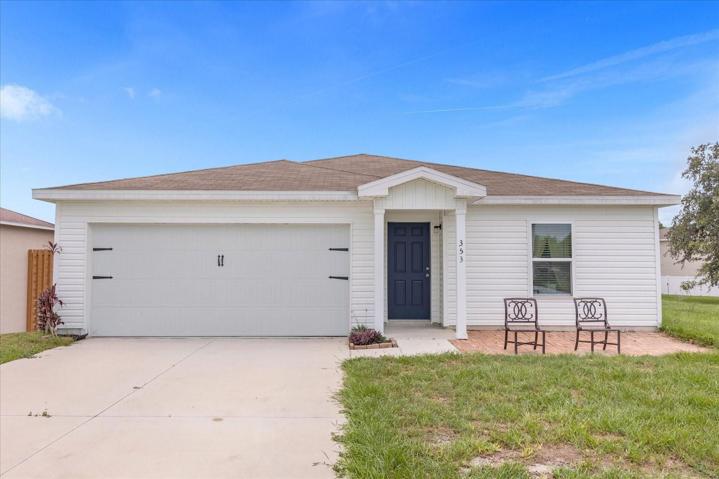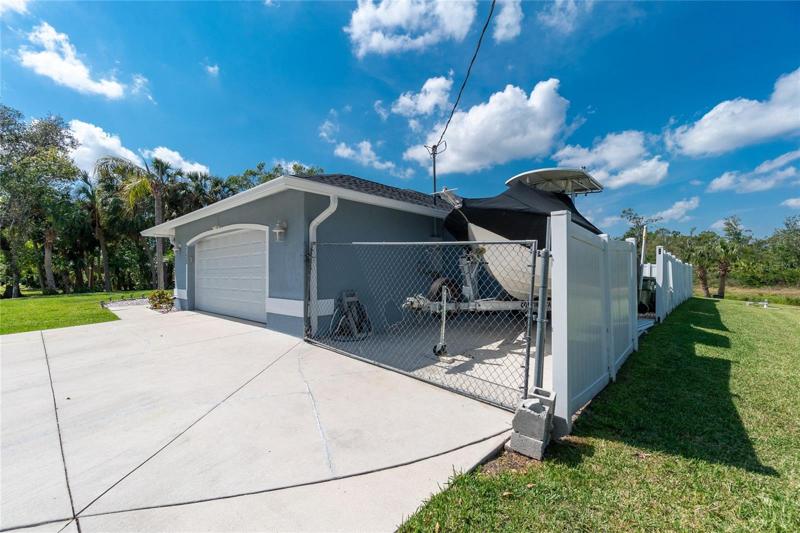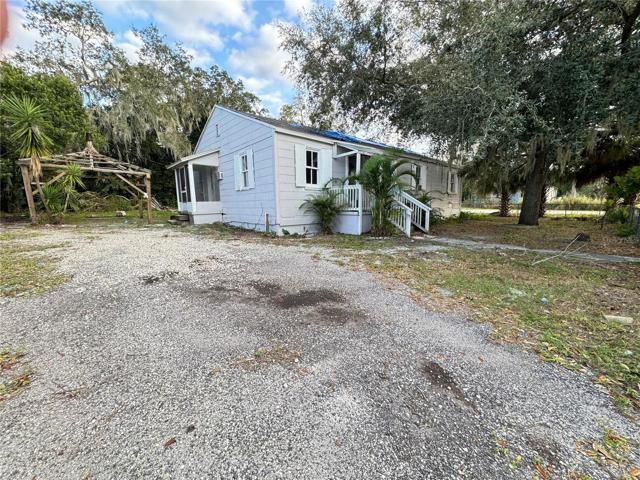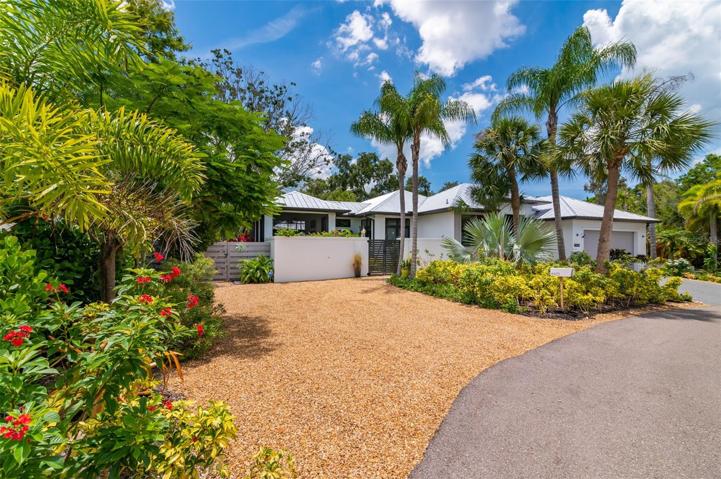1800 Properties
Sort by:
14506 DAHLGREN AVENUE, PORT CHARLOTTE, FL 33953
14506 DAHLGREN AVENUE, PORT CHARLOTTE, FL 33953 Details
2 years ago
5146 ADELAIDE DRIVE, KISSIMMEE, FL 34746
5146 ADELAIDE DRIVE, KISSIMMEE, FL 34746 Details
2 years ago
2023 SE LAUREL RUN DRIVE, OCALA, FL 34471
2023 SE LAUREL RUN DRIVE, OCALA, FL 34471 Details
2 years ago
353 ELDERBERRY COURT, POINCIANA, FL 34759
353 ELDERBERRY COURT, POINCIANA, FL 34759 Details
2 years ago

