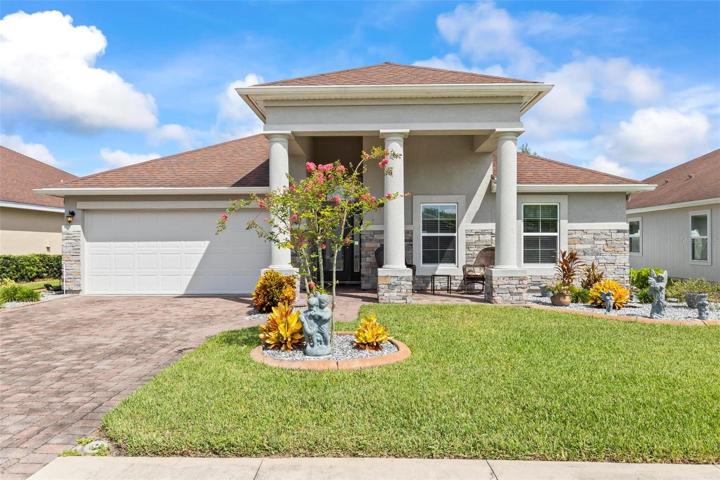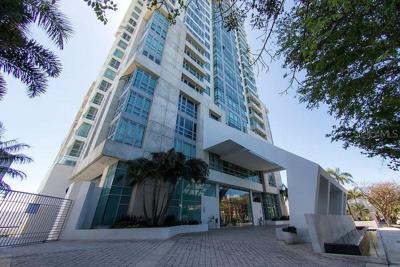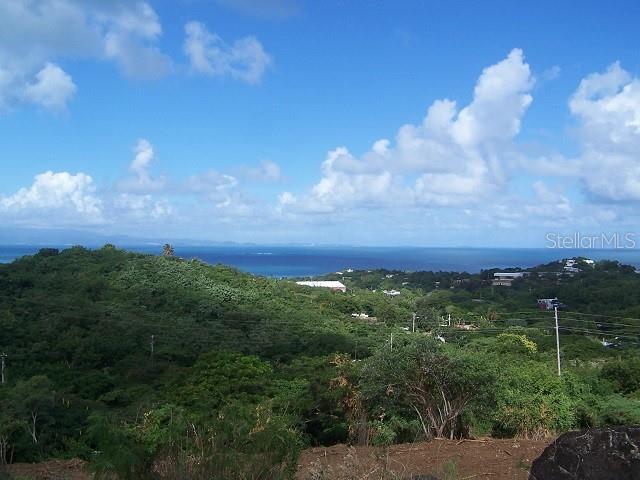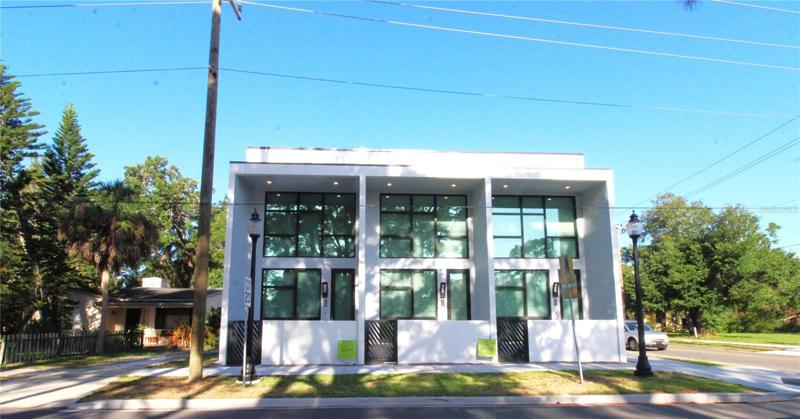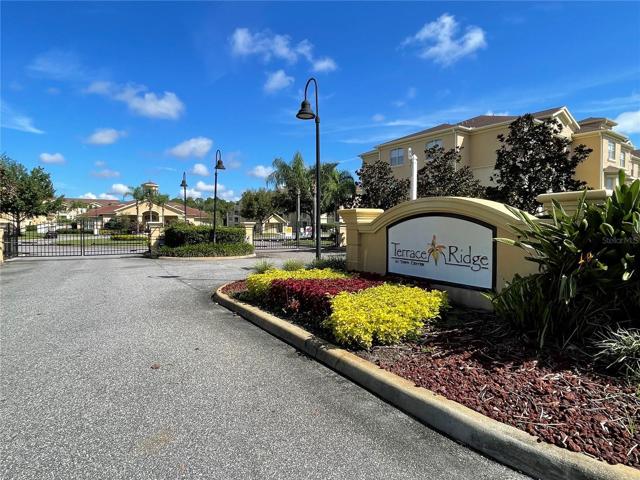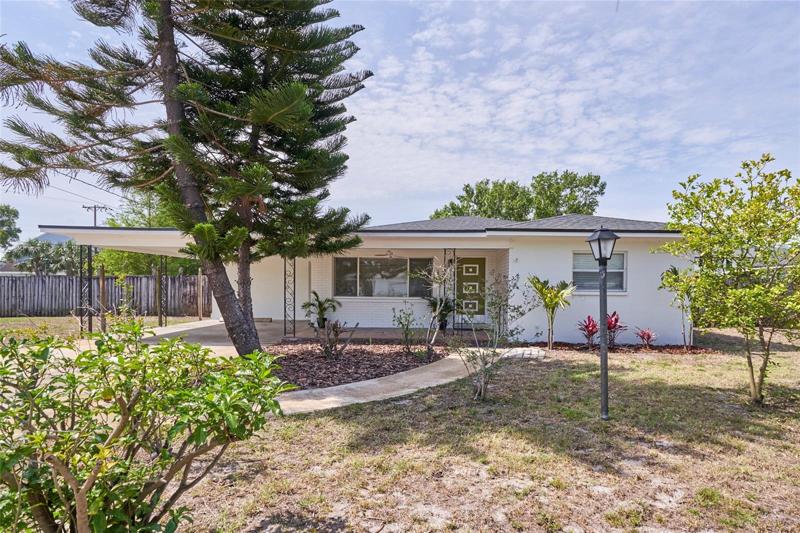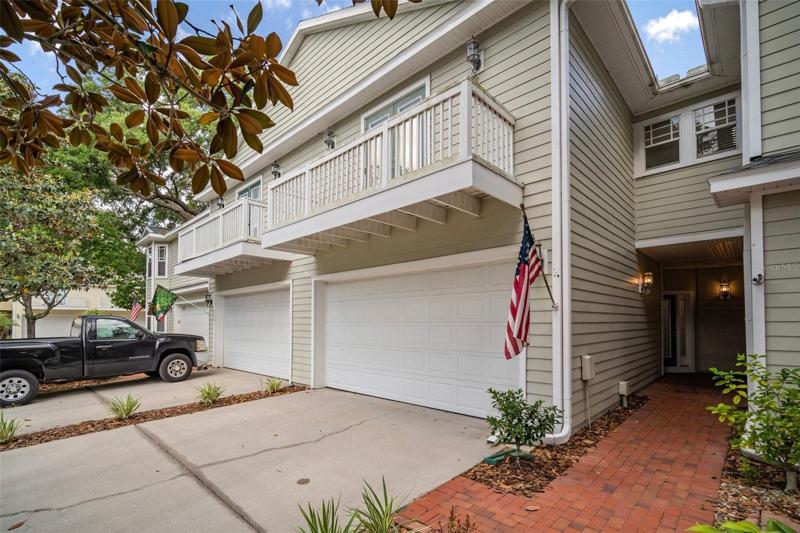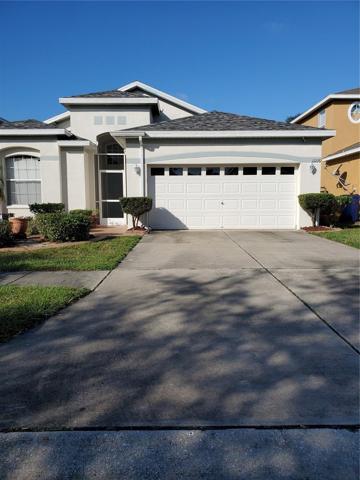1800 Properties
Sort by:
404 AVE DE LA CONSTITUCION , SAN JUAN, PR 00901
404 AVE DE LA CONSTITUCION , SAN JUAN, PR 00901 Details
2 years ago
266 VB 2ND FIVE POINTS RD , VIEQUES, PR 00765
266 VB 2ND FIVE POINTS RD , VIEQUES, PR 00765 Details
2 years ago
202 TERRACE RIDGE CIRCLE, DAVENPORT, FL 33896
202 TERRACE RIDGE CIRCLE, DAVENPORT, FL 33896 Details
2 years ago
1366 CENTRE COURT RIDGE DRIVE, REUNION, FL 34747
1366 CENTRE COURT RIDGE DRIVE, REUNION, FL 34747 Details
2 years ago
11216 MADISON PARK DRIVE, TAMPA, FL 33625
11216 MADISON PARK DRIVE, TAMPA, FL 33625 Details
2 years ago
