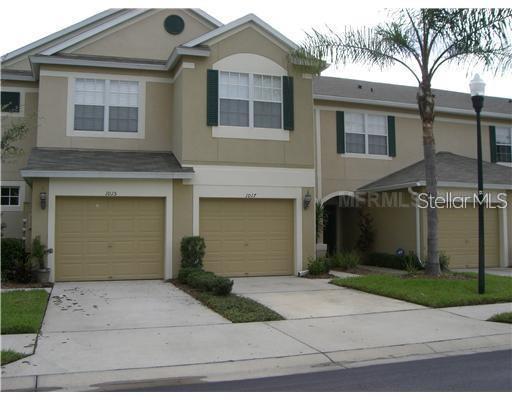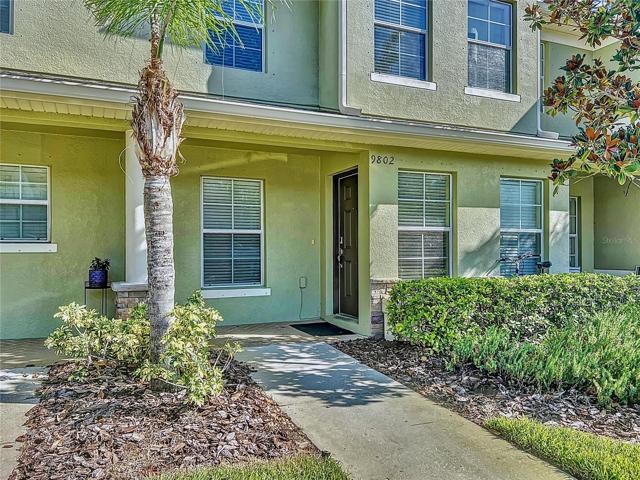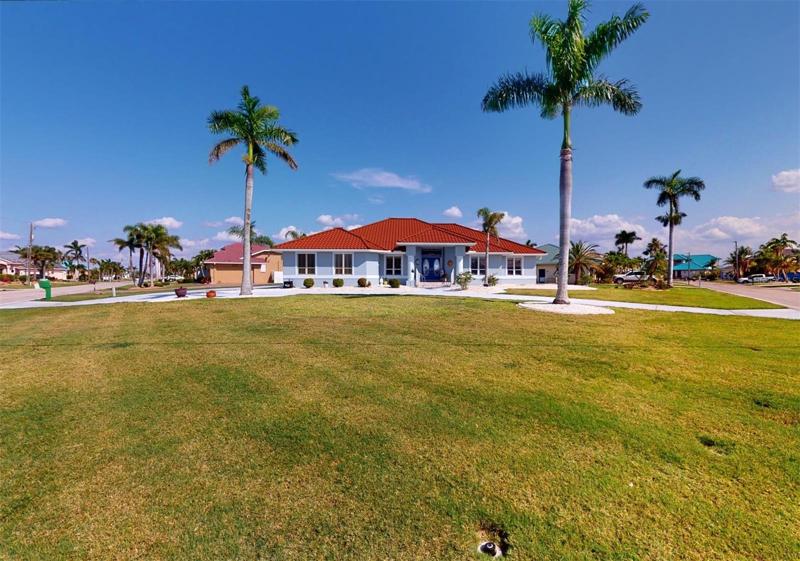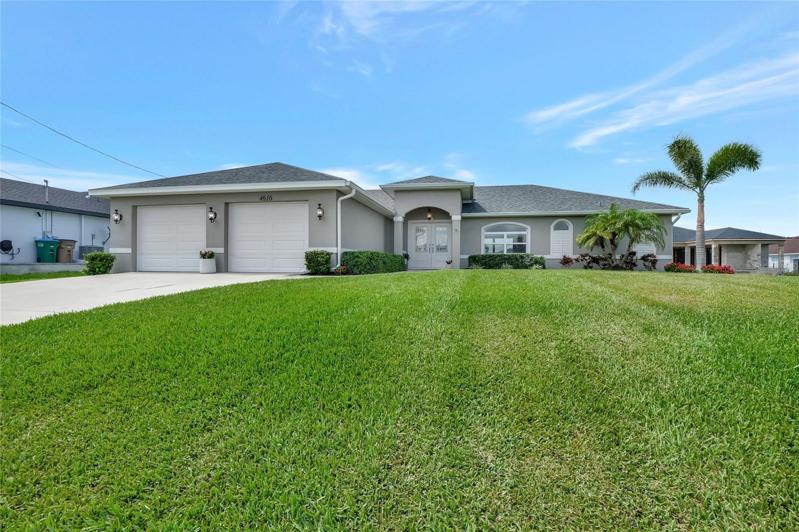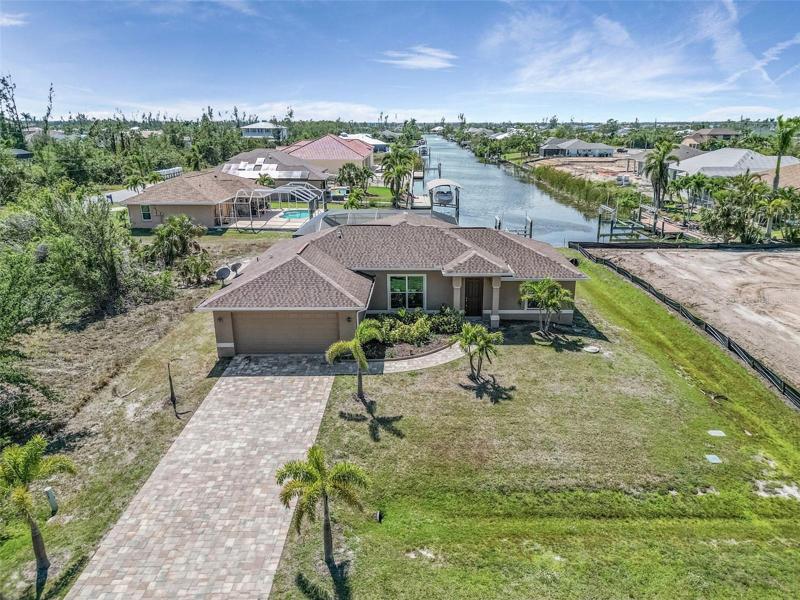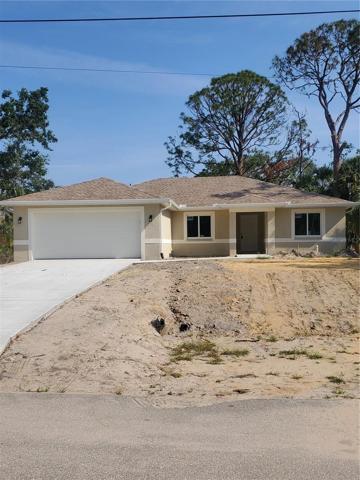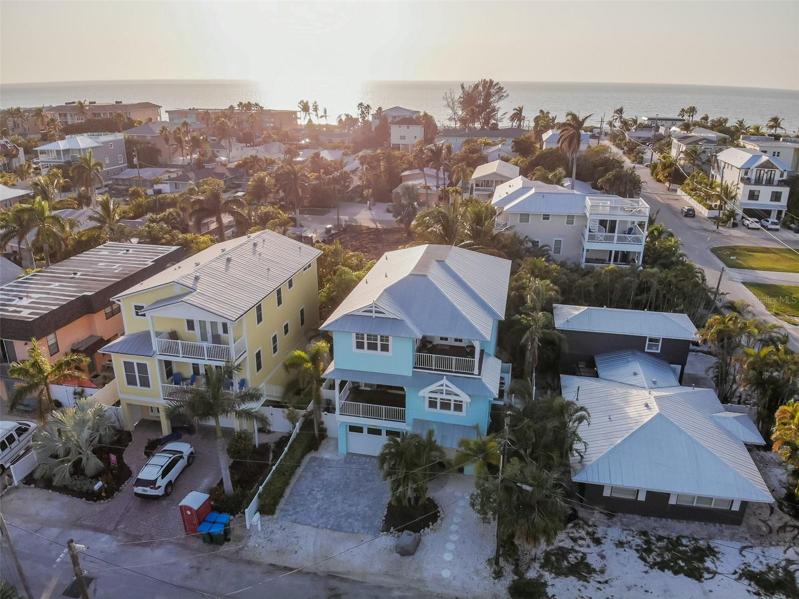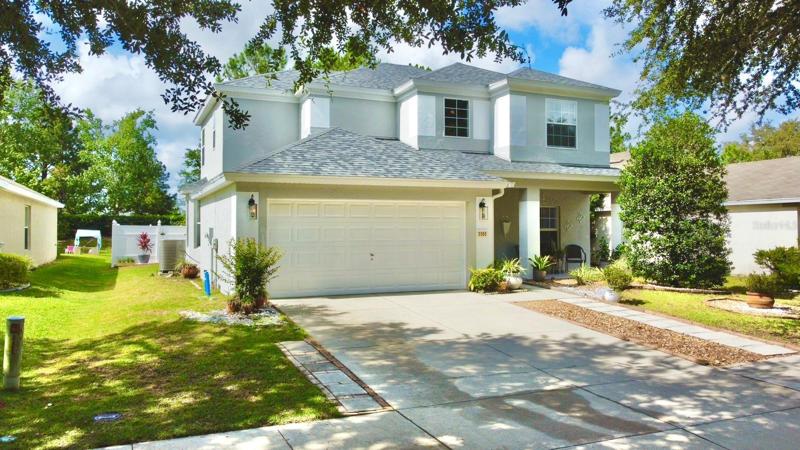1800 Properties
Sort by:
9802 TRUMPET VINE LOOP, TRINITY, FL 34655
9802 TRUMPET VINE LOOP, TRINITY, FL 34655 Details
2 years ago
2801 RYAN BOULEVARD, PUNTA GORDA, FL 33950
2801 RYAN BOULEVARD, PUNTA GORDA, FL 33950 Details
2 years ago
10333 MONTICELLO DRIVE, PORT CHARLOTTE, FL 33981
10333 MONTICELLO DRIVE, PORT CHARLOTTE, FL 33981 Details
2 years ago
2116 AVENUE A , BRADENTON BEACH, FL 34217
2116 AVENUE A , BRADENTON BEACH, FL 34217 Details
2 years ago
