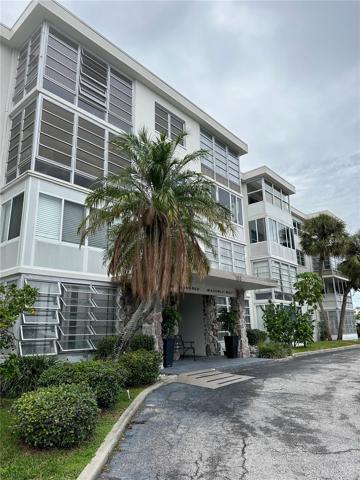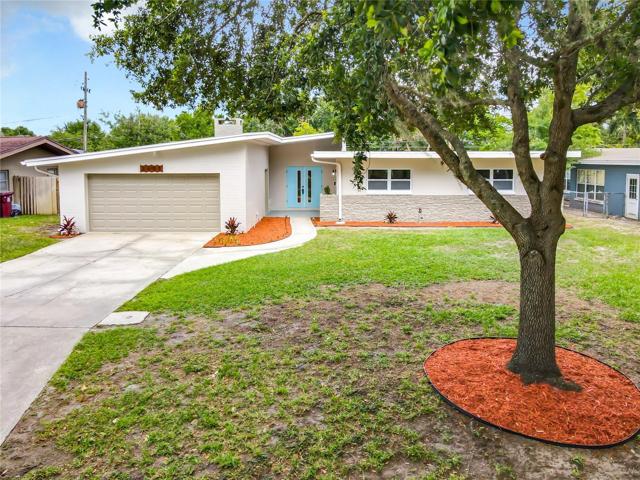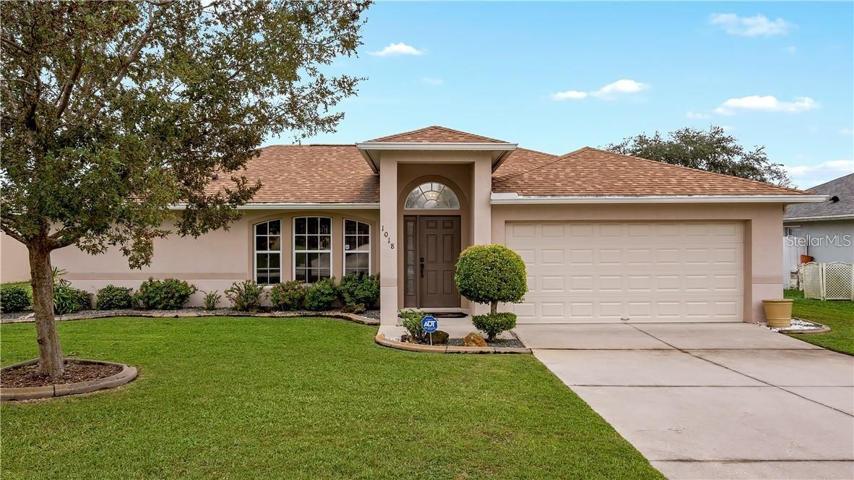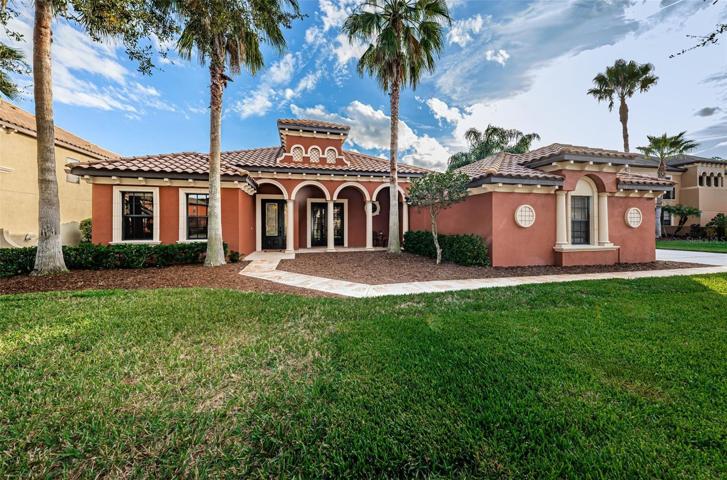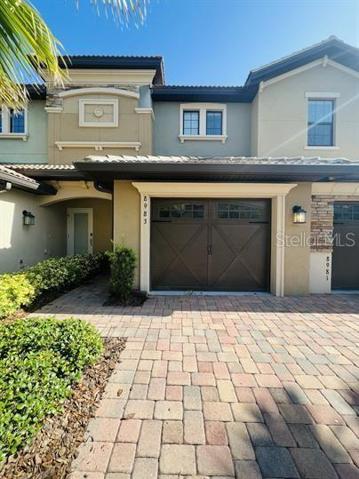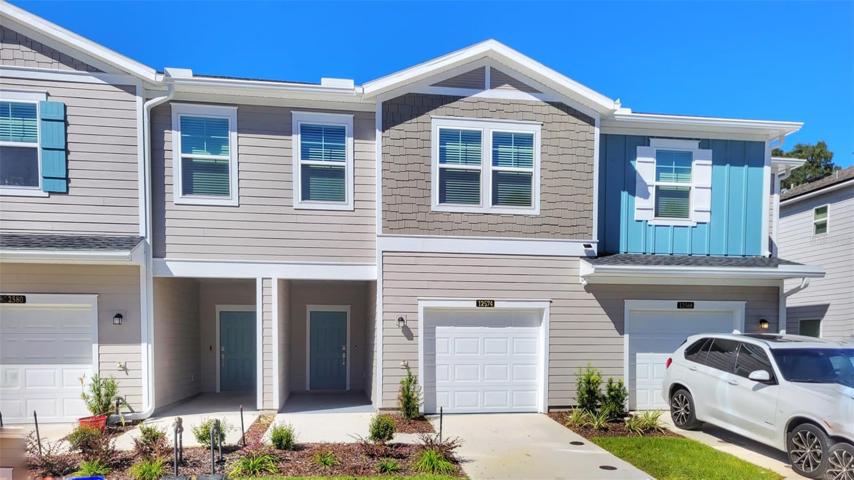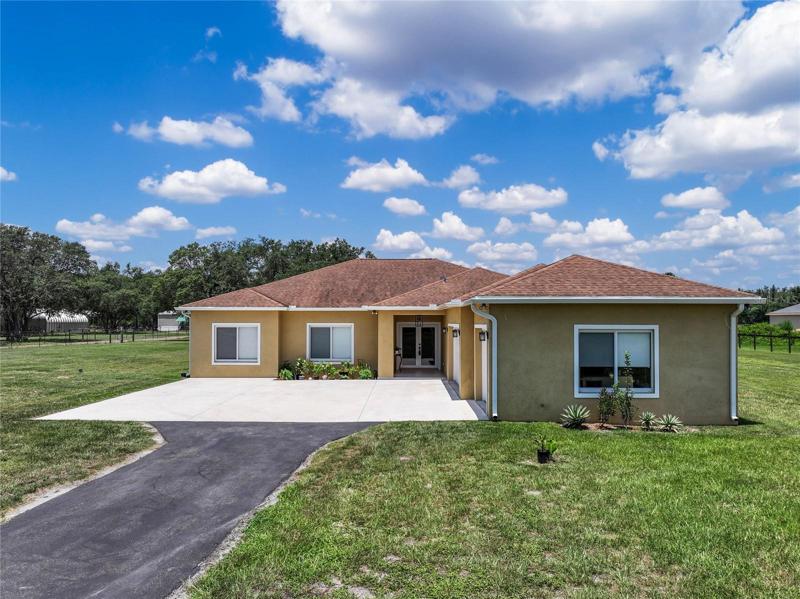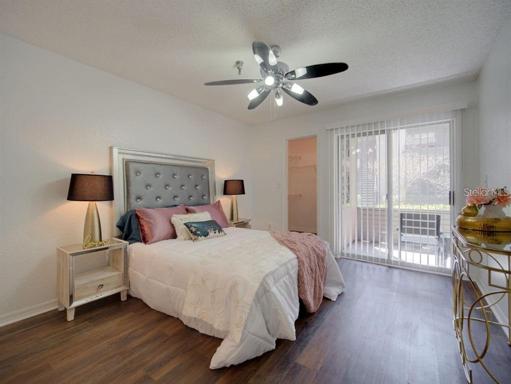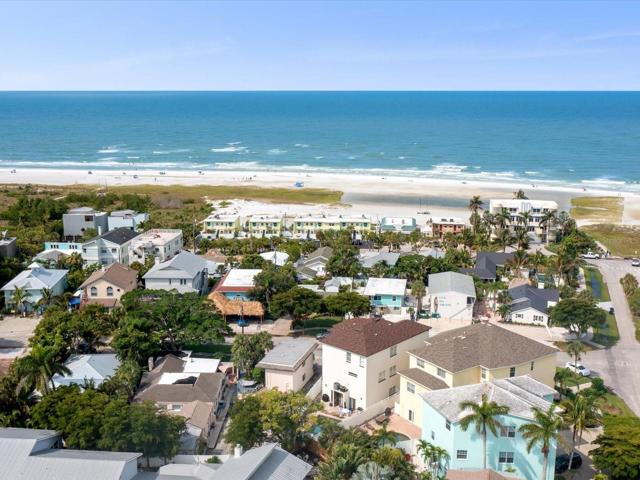1800 Properties
Sort by:
1018 SANDHILL STREET, GROVELAND, FL 34736
1018 SANDHILL STREET, GROVELAND, FL 34736 Details
2 years ago
22424 OAKVILLE DRIVE, LAND O LAKES, FL 34639
22424 OAKVILLE DRIVE, LAND O LAKES, FL 34639 Details
2 years ago
8983 AZALEA SANDS LANE, DAVENPORT, FL 33896
8983 AZALEA SANDS LANE, DAVENPORT, FL 33896 Details
2 years ago
10263 N GANDY BOULEVARD, ST PETERSBURG, FL 33702
10263 N GANDY BOULEVARD, ST PETERSBURG, FL 33702 Details
2 years ago
