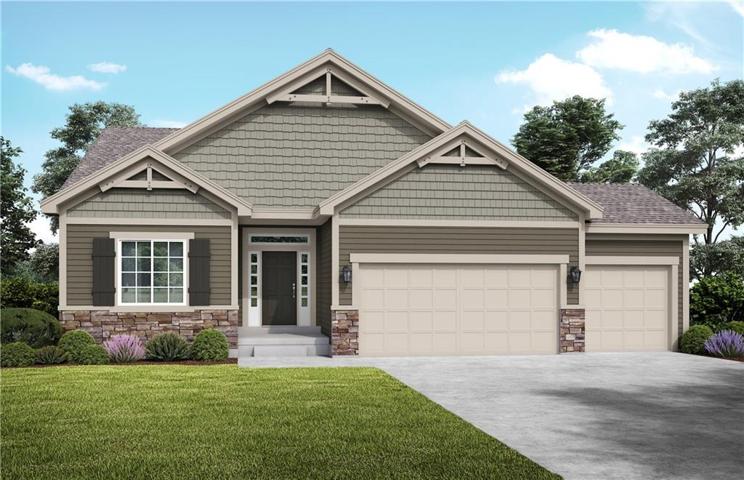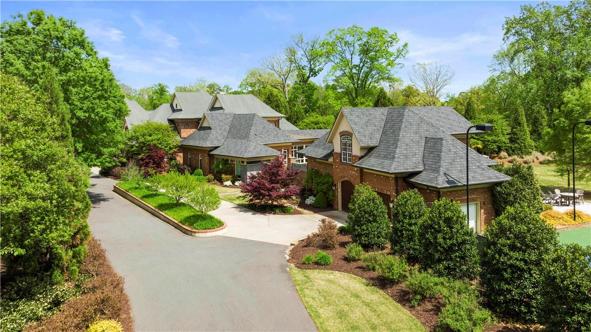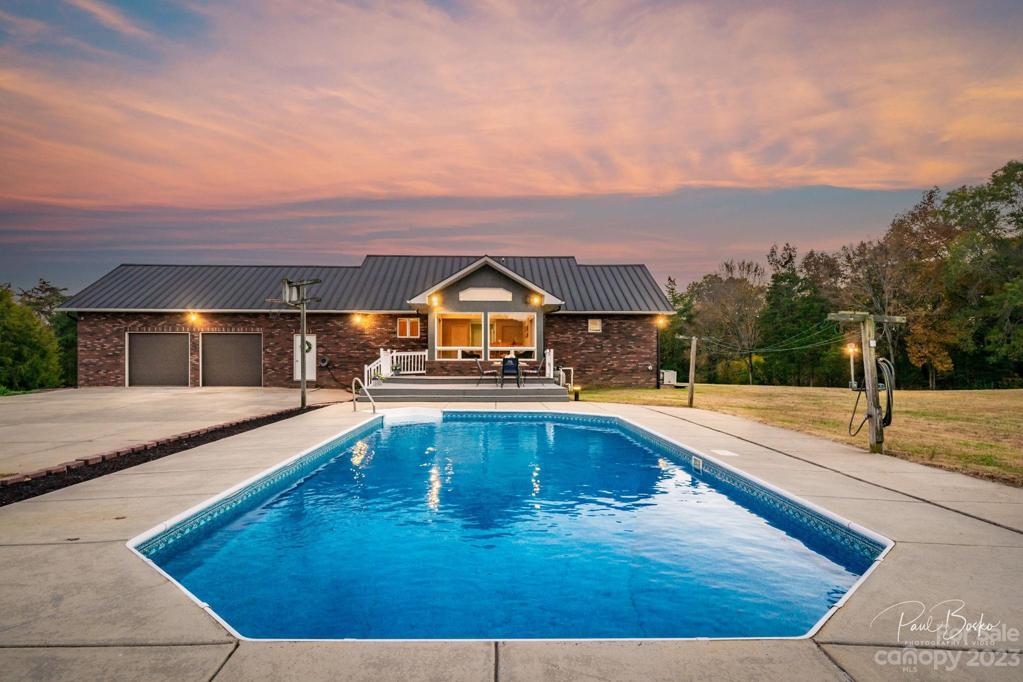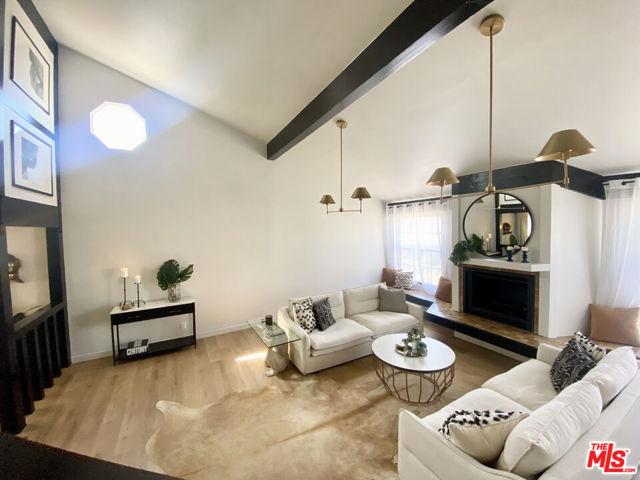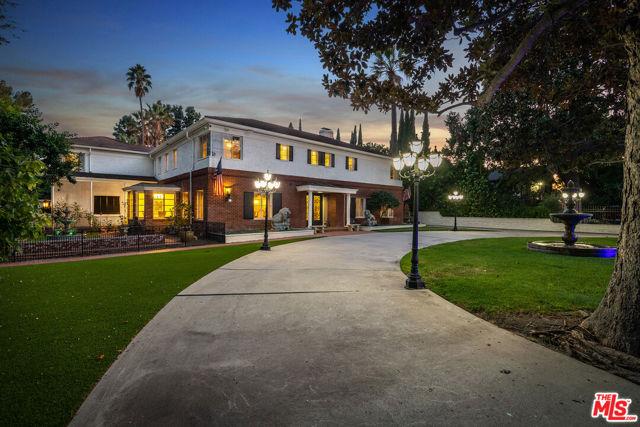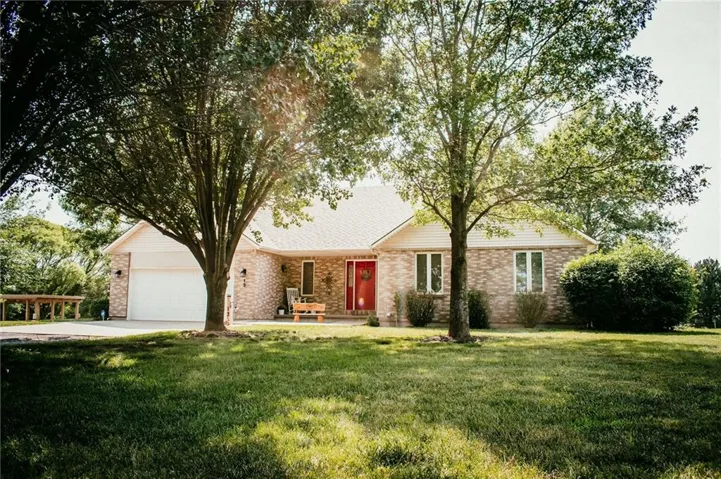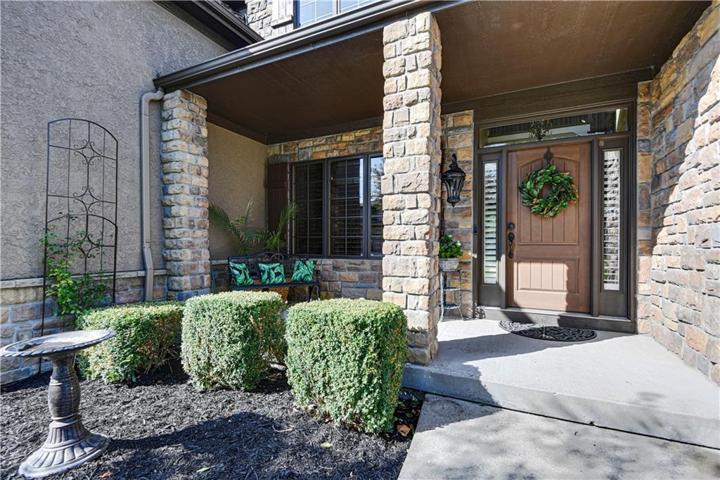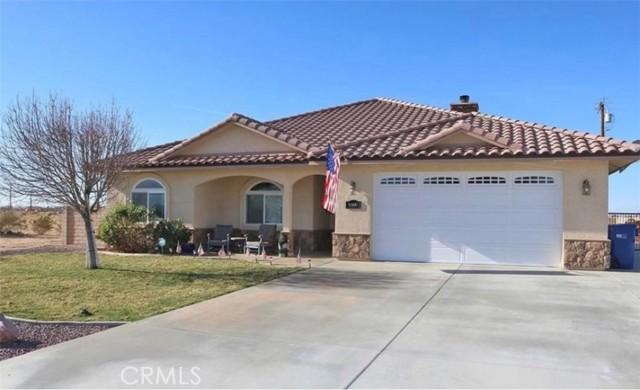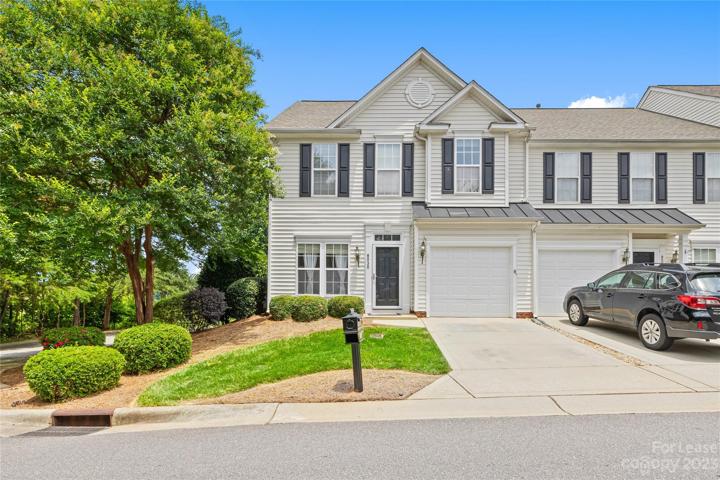1504 Properties
Sort by:
1527 SW Arbor Valley Drive, Lee’s Summit, MO 64082
1527 SW Arbor Valley Drive, Lee's Summit, MO 64082 Details
2 years ago
4143 Love Mill Road, Stanfield, NC 28163
4143 Love Mill Road, Stanfield, NC 28163 Details
2 years ago
10514 Camarillo Street , Toluca Lake (los Angeles), CA 91602
10514 Camarillo Street , Toluca Lake (los Angeles), CA 91602 Details
2 years ago
12319 W 164th Terrace, Overland Park, KS 66221
12319 W 164th Terrace, Overland Park, KS 66221 Details
2 years ago
21631 Lyn Avenue , California City, CA 93505
21631 Lyn Avenue , California City, CA 93505 Details
2 years ago
8030 Mariners Pointe Circle, Denver, NC 28037
8030 Mariners Pointe Circle, Denver, NC 28037 Details
2 years ago
