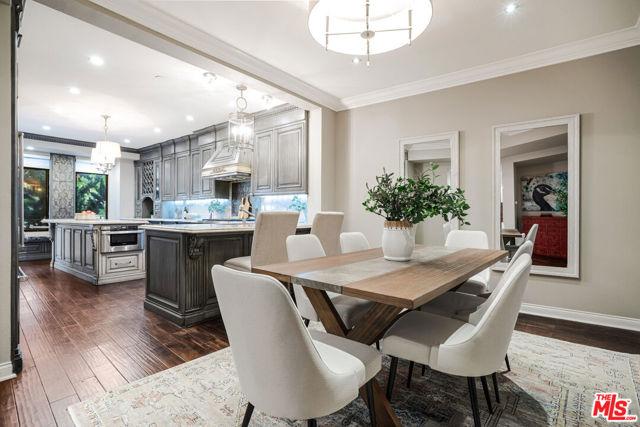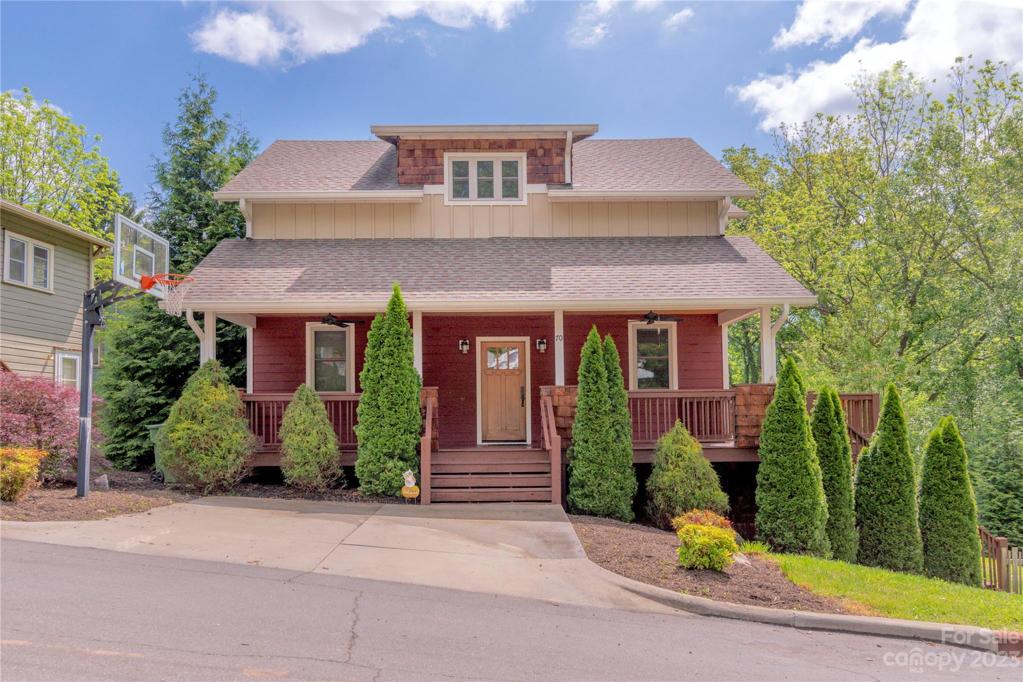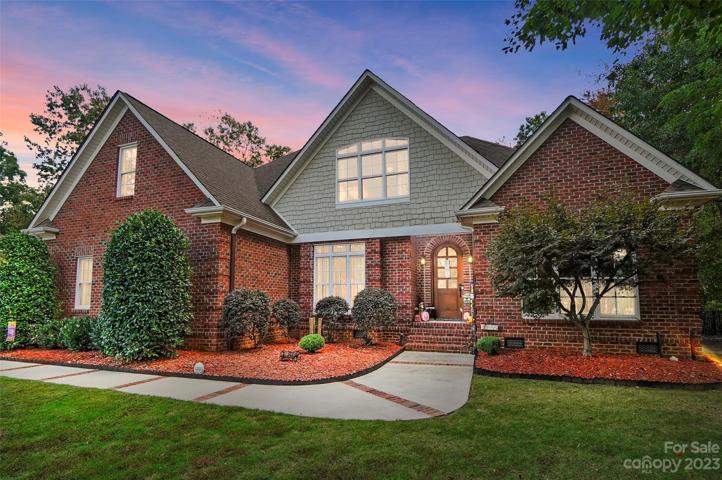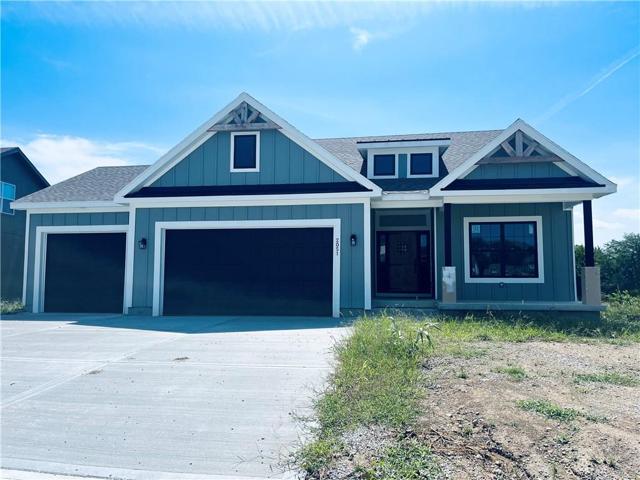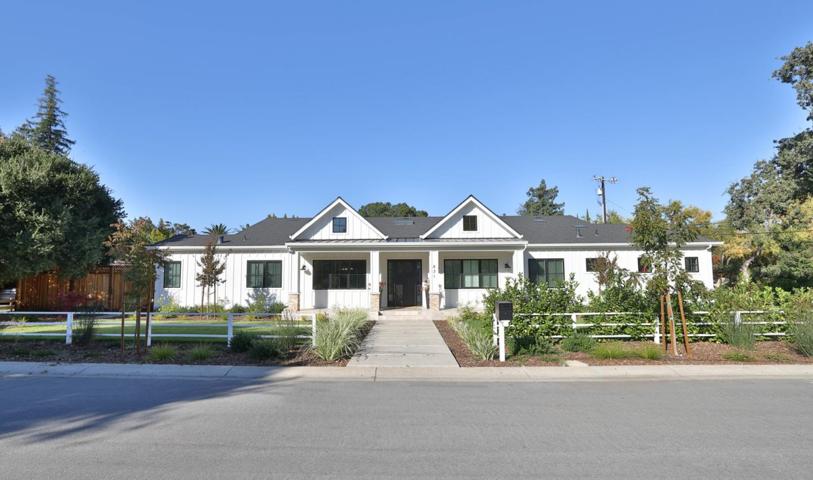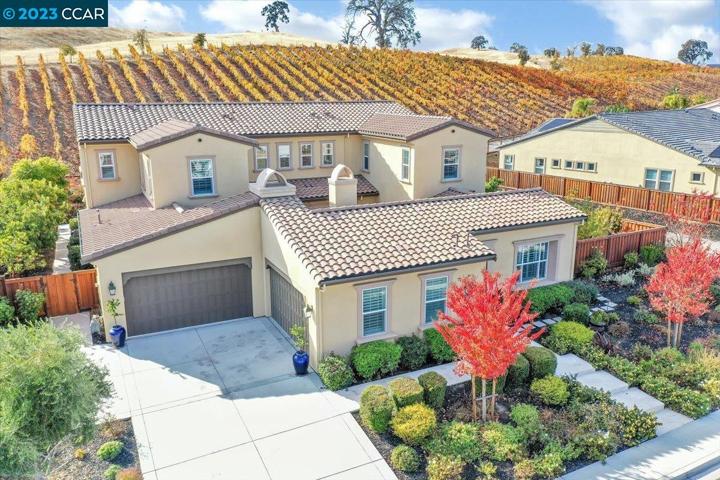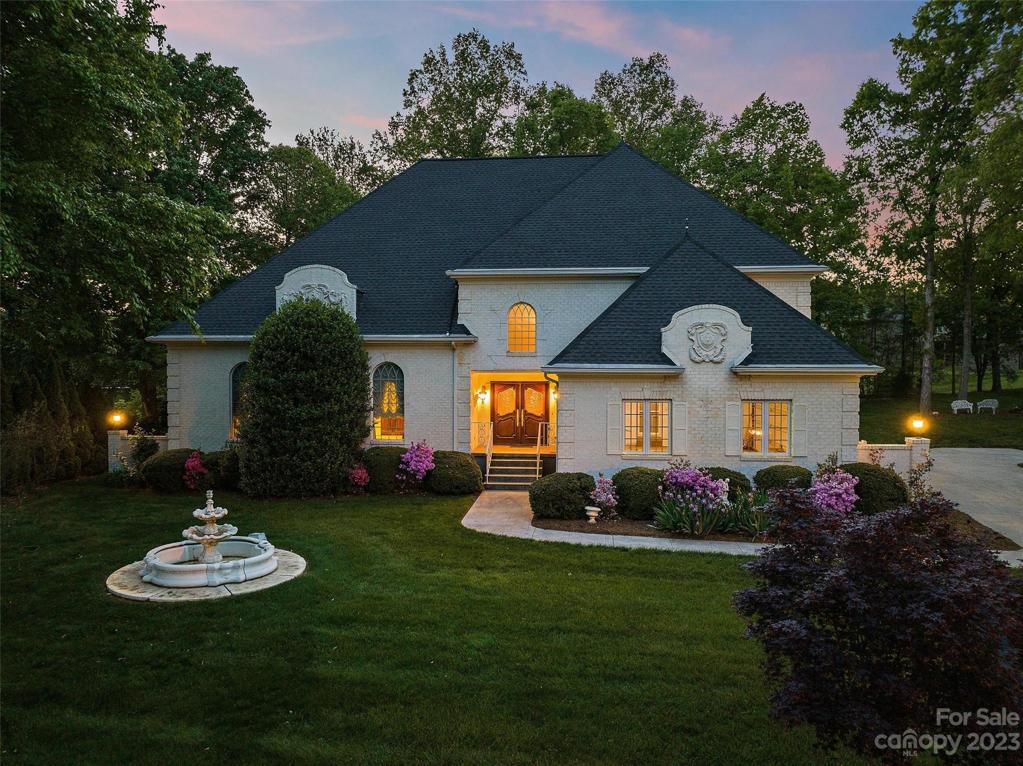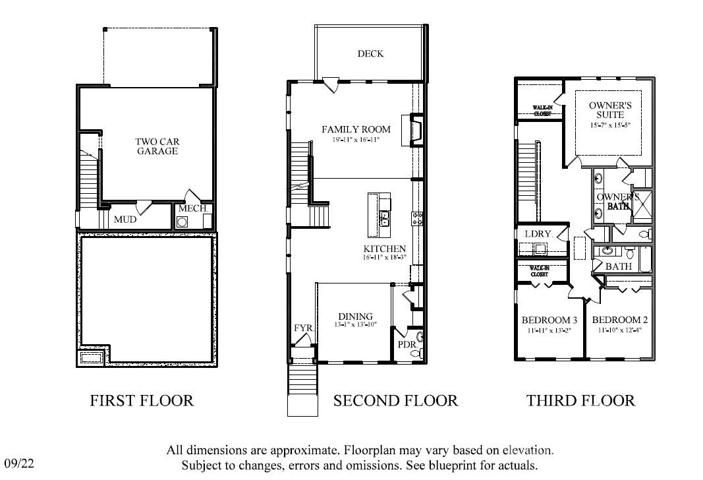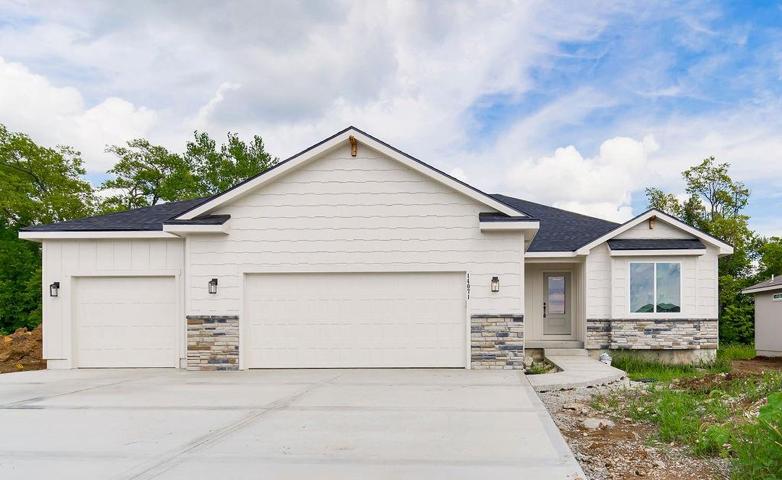1504 Properties
Sort by:
5625 Crescent Park , Los Angeles, CA 90094
5625 Crescent Park , Los Angeles, CA 90094 Details
2 years ago
2108 Virginia Ellen Court, Stanley, NC 28164
2108 Virginia Ellen Court, Stanley, NC 28164 Details
2 years ago
2051 SW Hook Farm Drive, Lee’s Summit, MO 64082
2051 SW Hook Farm Drive, Lee's Summit, MO 64082 Details
2 years ago
15144 Rocky Bluff Loop, Davidson, NC 28036
15144 Rocky Bluff Loop, Davidson, NC 28036 Details
2 years ago
