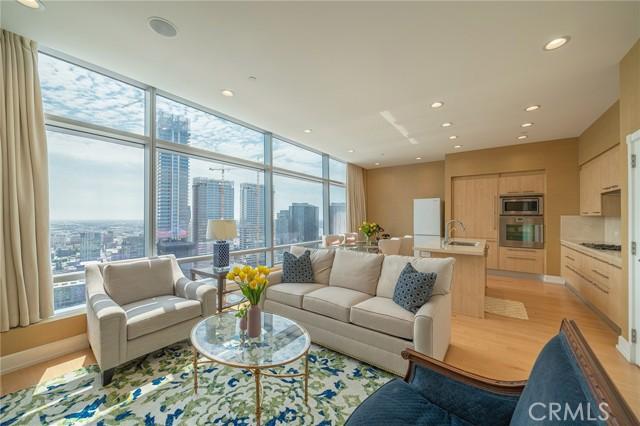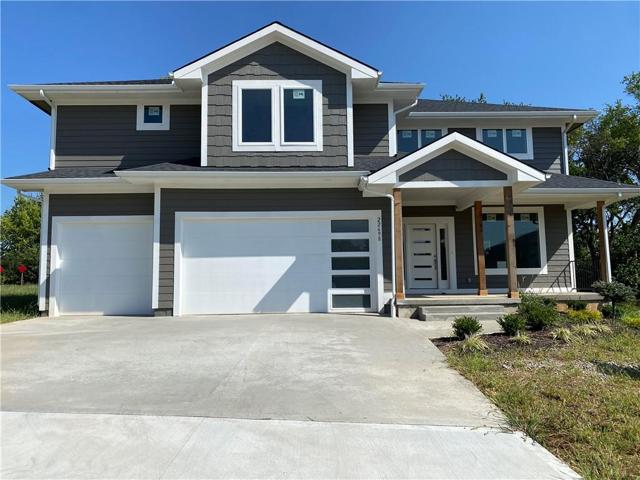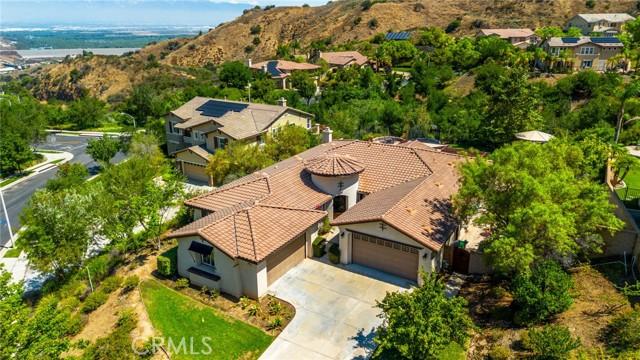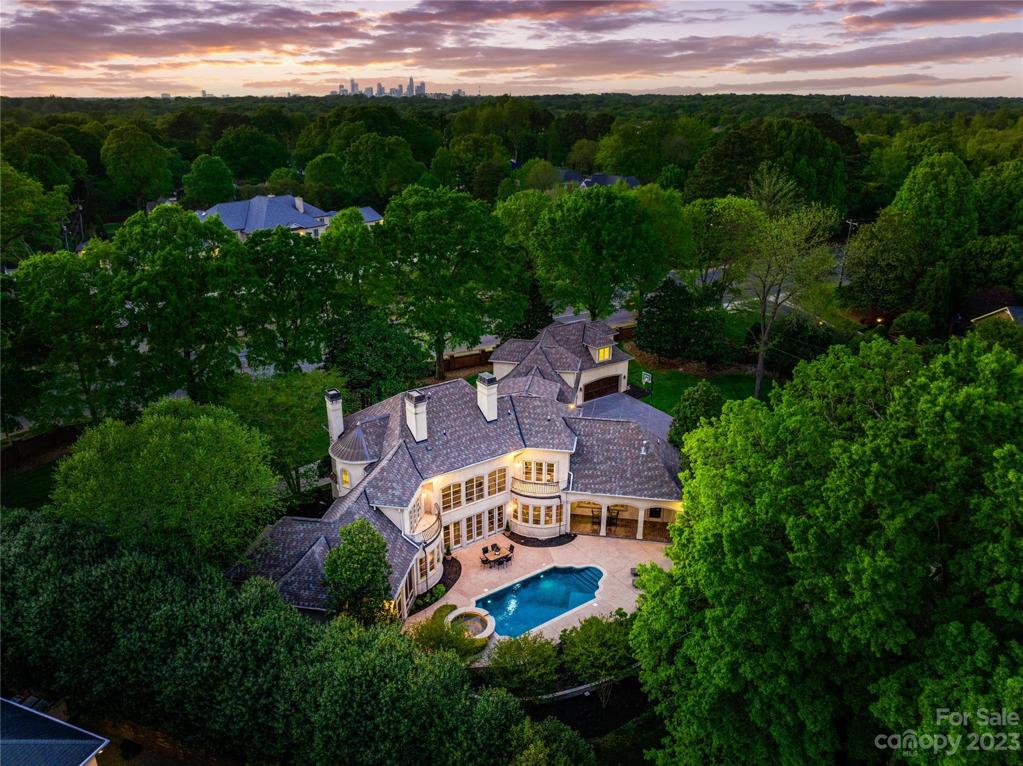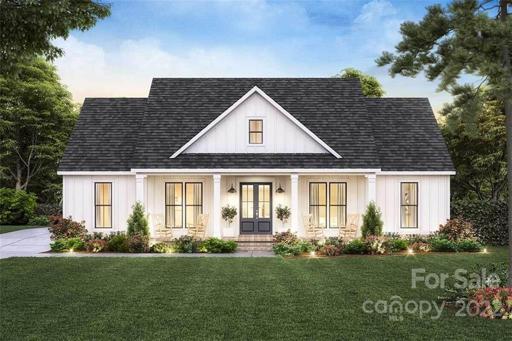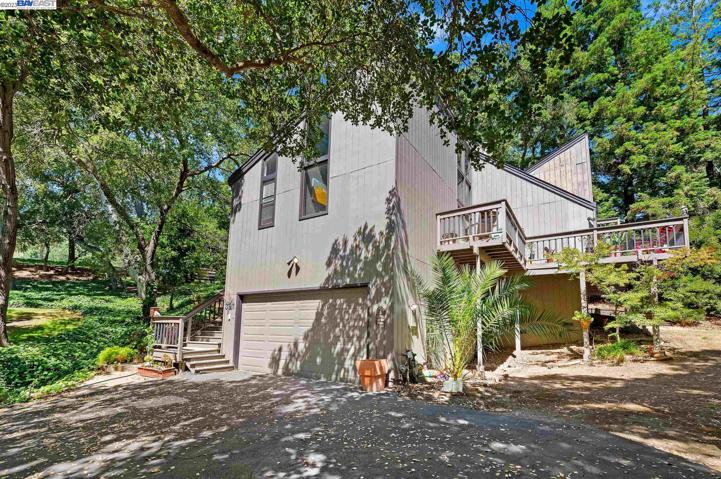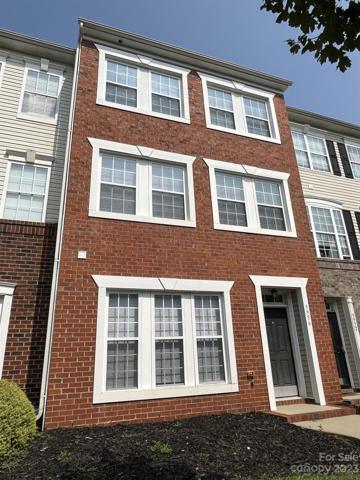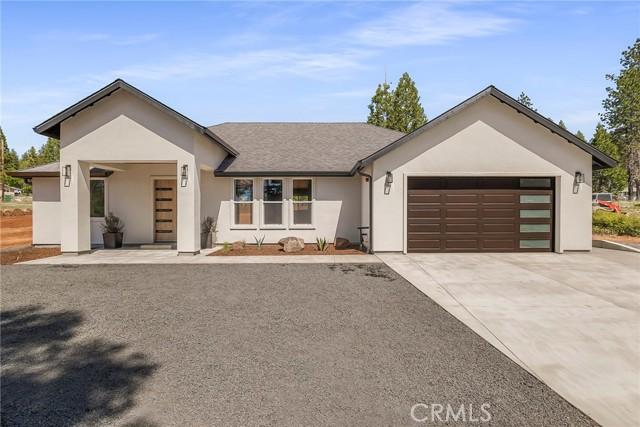1504 Properties
Sort by:
900 W Olympic Boulevard , Los Angeles, CA 90015
900 W Olympic Boulevard , Los Angeles, CA 90015 Details
2 years ago
2129 Goldenbush Drive , Corona, CA 92882
2129 Goldenbush Drive , Corona, CA 92882 Details
2 years ago
233 E Tuso Ranch Rd , Mountain House, CA 95391
233 E Tuso Ranch Rd , Mountain House, CA 95391 Details
2 years ago
55 Grace Estates Drive, Marion, NC 28752
55 Grace Estates Drive, Marion, NC 28752 Details
2 years ago
9956 Kings Parade Boulevard, Charlotte, NC 28273
9956 Kings Parade Boulevard, Charlotte, NC 28273 Details
2 years ago
