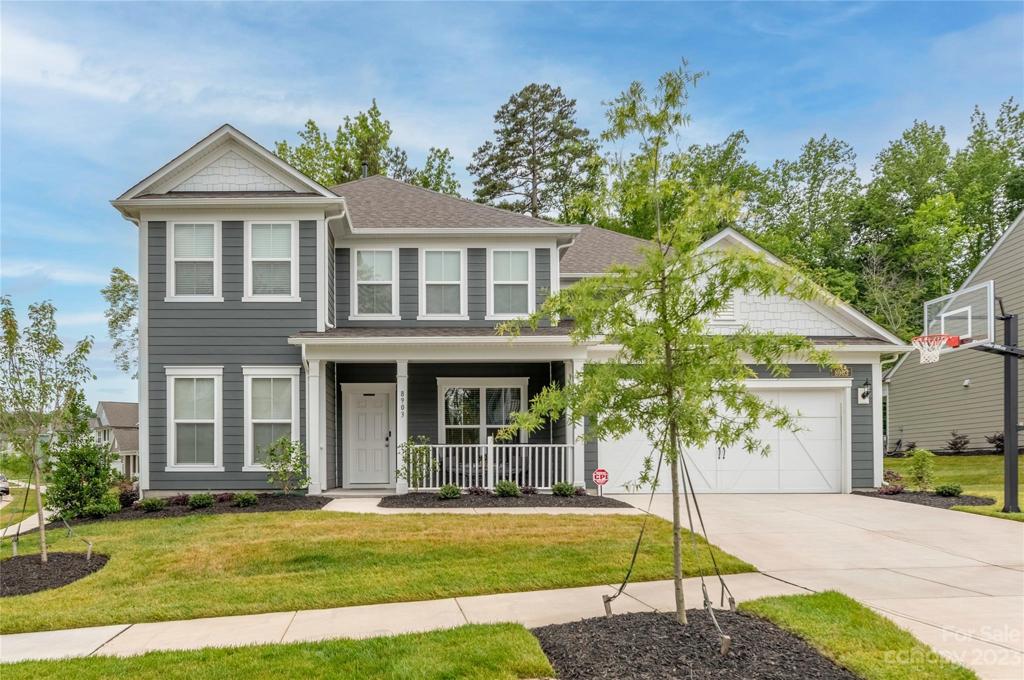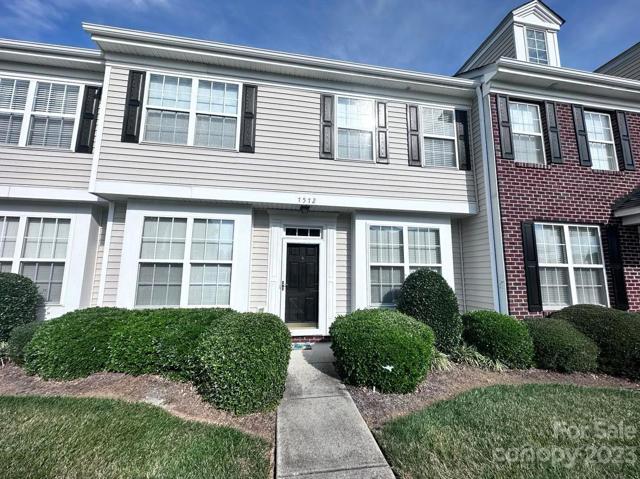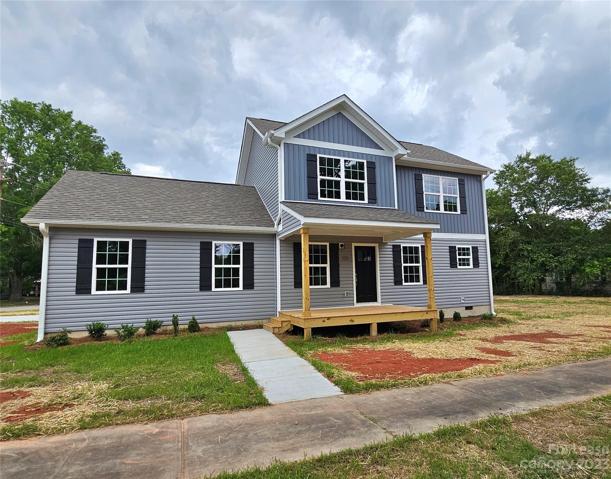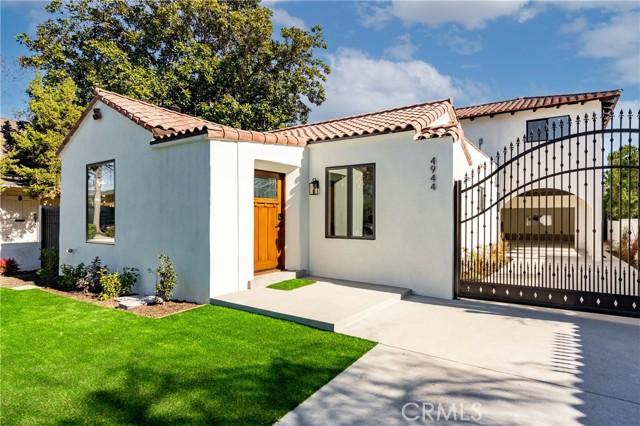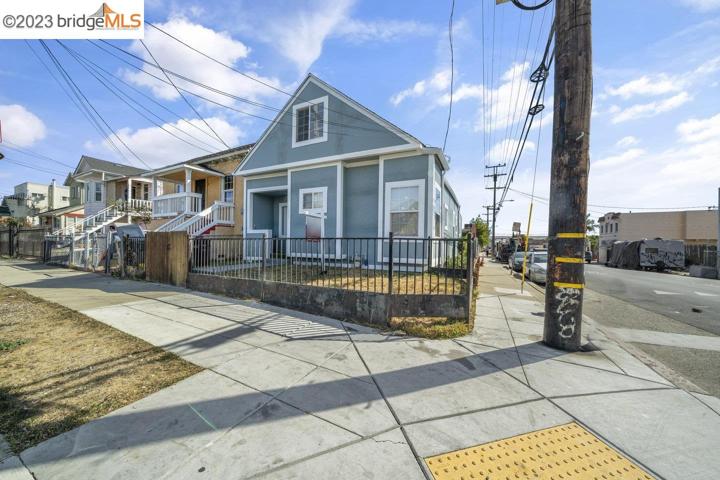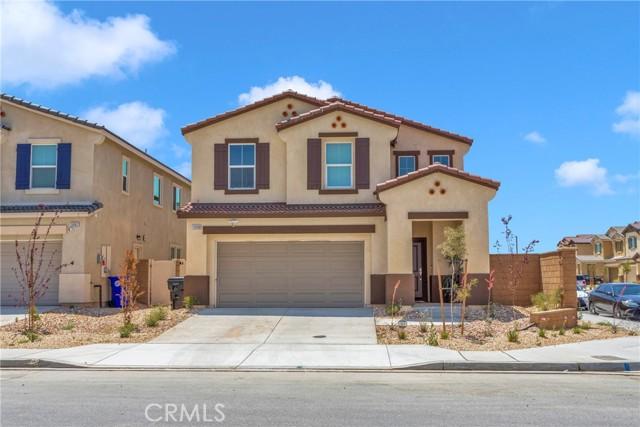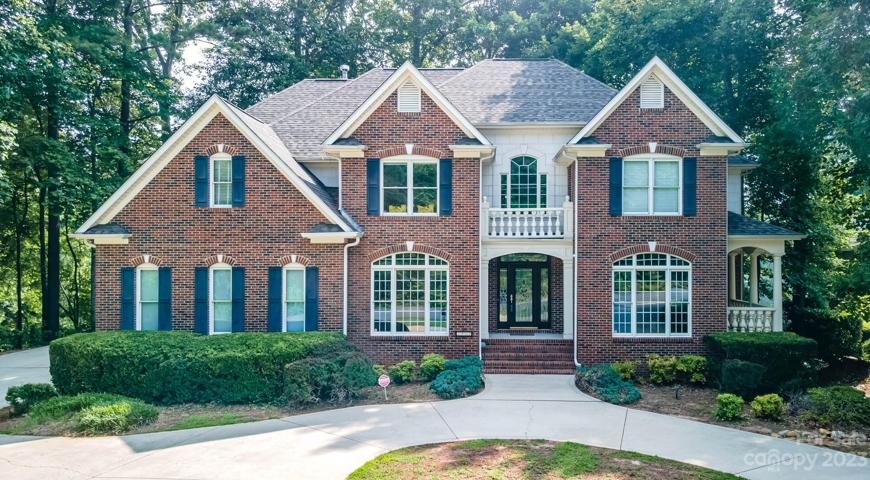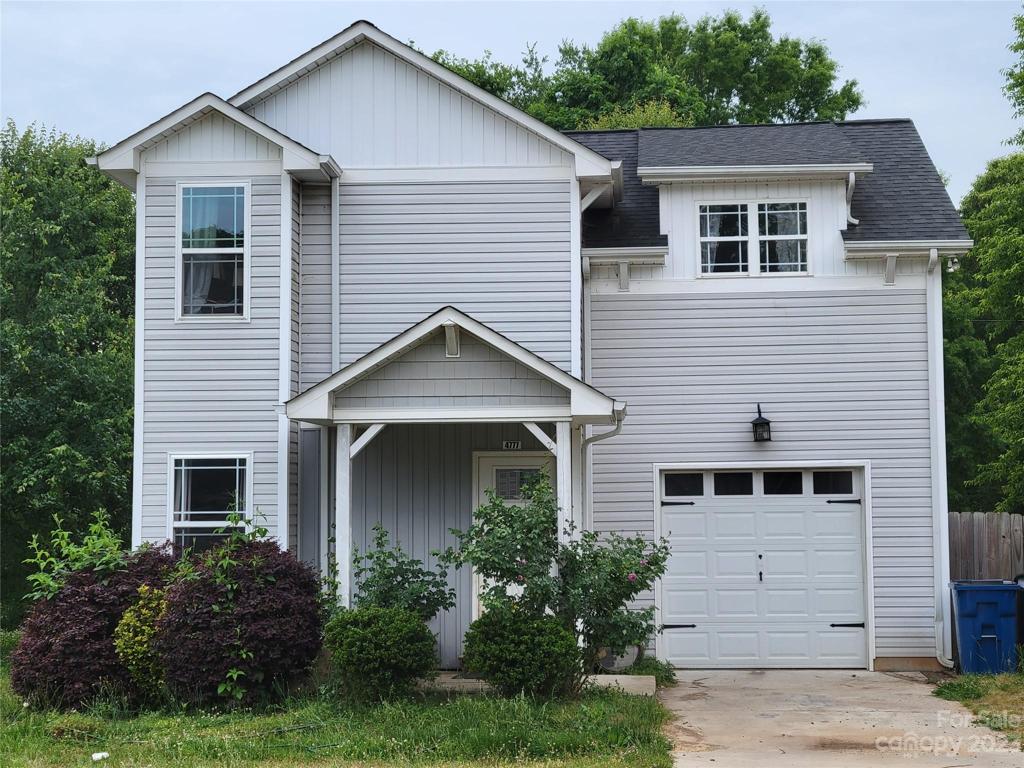1504 Properties
Sort by:
8903 Ansley Park Place, Huntersville, NC 28078
8903 Ansley Park Place, Huntersville, NC 28078 Details
2 years ago
4944 Denny Avenue , North Hollywood (los Angeles), CA 91601
4944 Denny Avenue , North Hollywood (los Angeles), CA 91601 Details
2 years ago
13068 Echo Valley Street , Victorville, CA 92392
13068 Echo Valley Street , Victorville, CA 92392 Details
2 years ago
