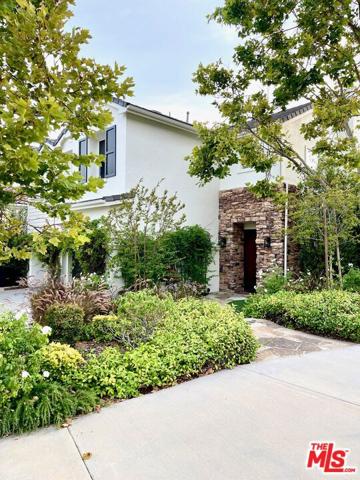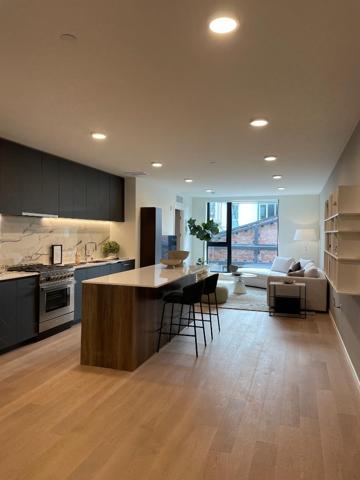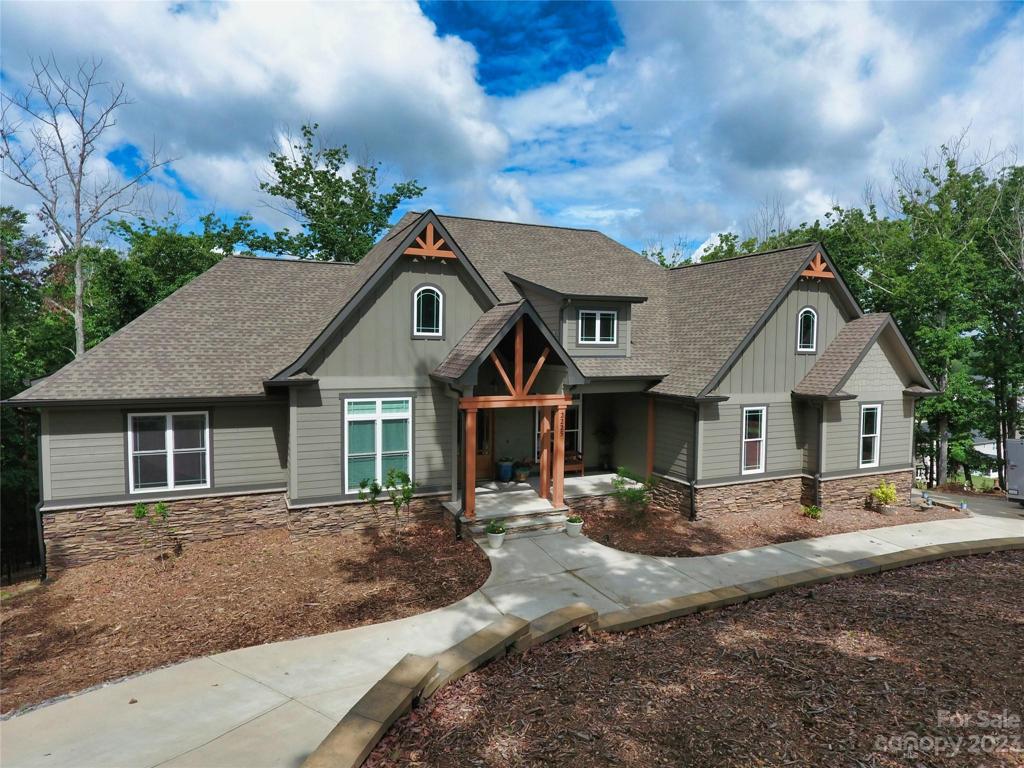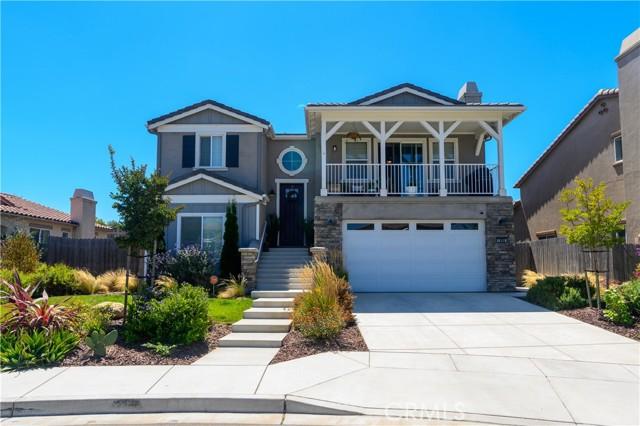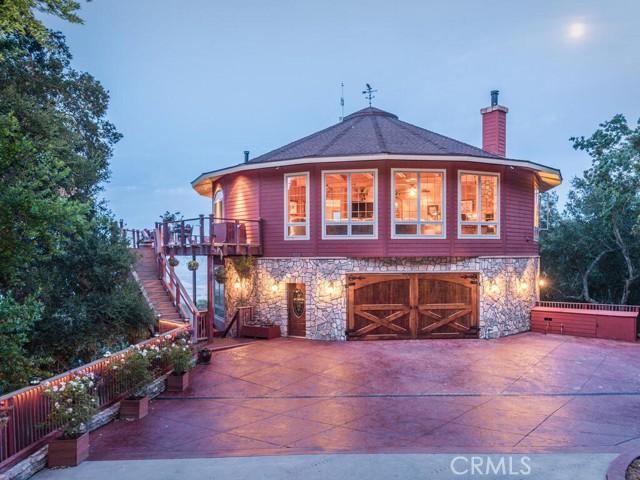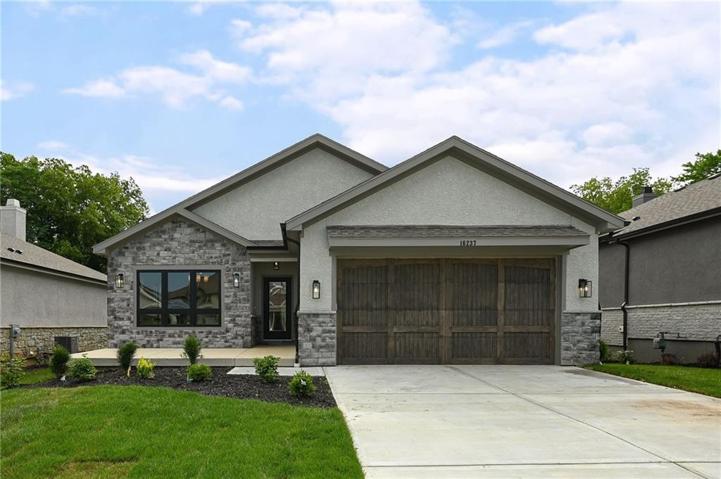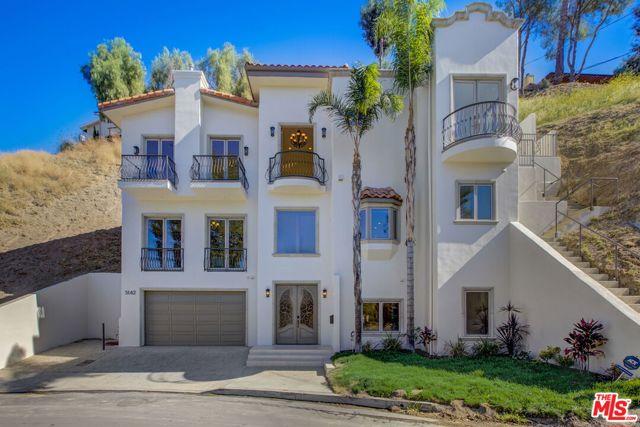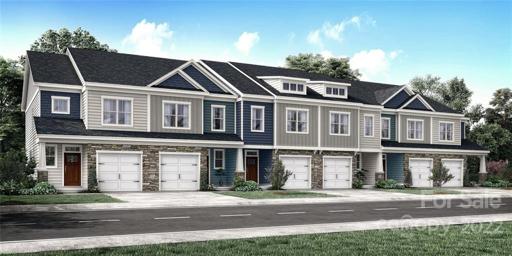1504 Properties
Sort by:
230 7TH Street , San Francisco, CA 94103
230 7TH Street , San Francisco, CA 94103 Details
2 years ago
2225 Bessbrook Road, Fort Mill, SC 29708
2225 Bessbrook Road, Fort Mill, SC 29708 Details
2 years ago
1086 Sanders Court , Santa Maria, CA 93455
1086 Sanders Court , Santa Maria, CA 93455 Details
2 years ago
16237 Broadmoor Street, Overland Park, KS 66085
16237 Broadmoor Street, Overland Park, KS 66085 Details
2 years ago
53125 Avenida Martinez , La Quinta, CA 92253
53125 Avenida Martinez , La Quinta, CA 92253 Details
2 years ago
5162 Baza Avenue , Woodland Hills (los Angeles), CA 91364
5162 Baza Avenue , Woodland Hills (los Angeles), CA 91364 Details
2 years ago
48 Woodsdale SE Place, Concord, NC 28025
48 Woodsdale SE Place, Concord, NC 28025 Details
2 years ago
