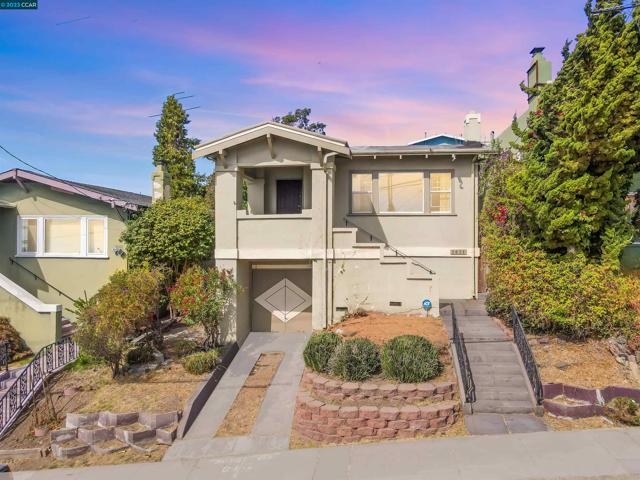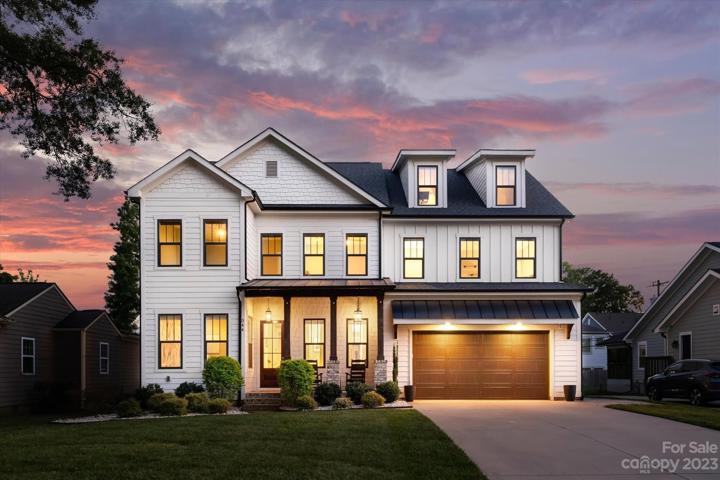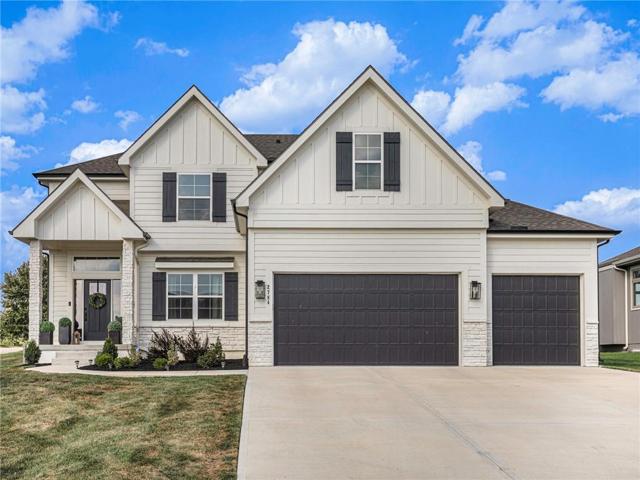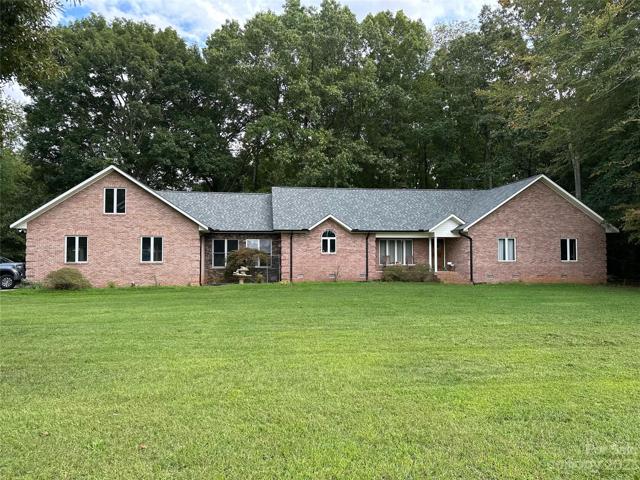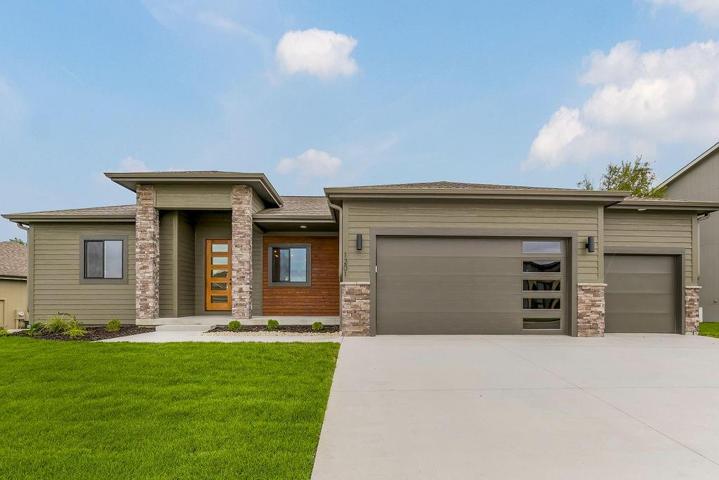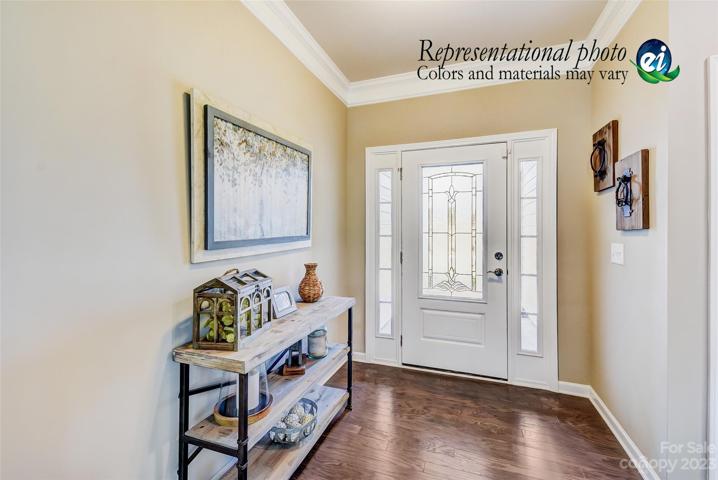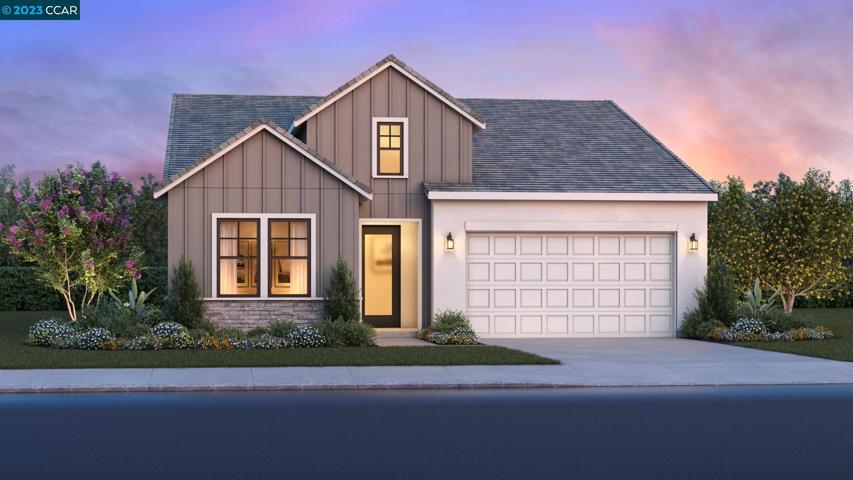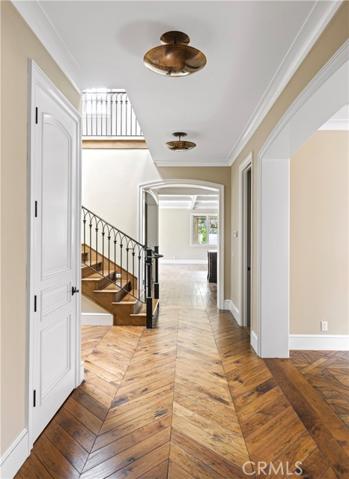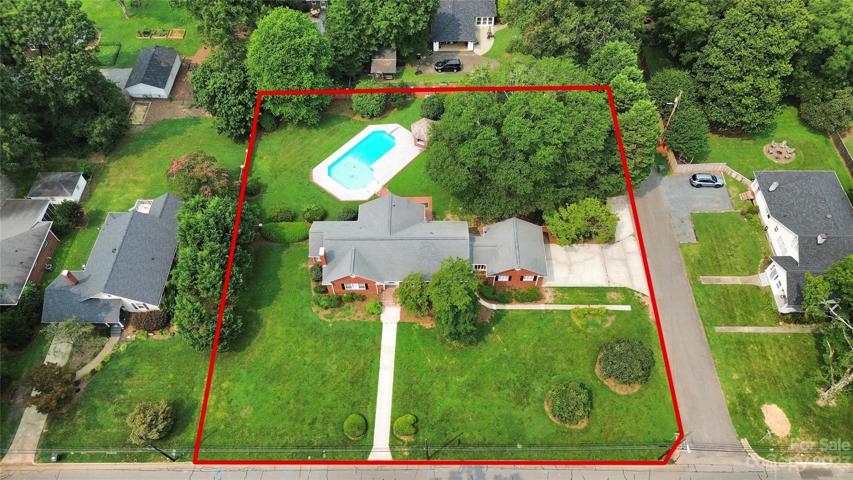1504 Properties
Sort by:
344 Melbourne Court, Charlotte, NC 28209
344 Melbourne Court, Charlotte, NC 28209 Details
2 years ago
2784 SW 11th Street, Lee’s Summit, MO 64081
2784 SW 11th Street, Lee's Summit, MO 64081 Details
2 years ago
224 Pine Church Lane, Salisbury, NC 28146
224 Pine Church Lane, Salisbury, NC 28146 Details
2 years ago
307 Pirate Road , Newport Beach, CA 92663
307 Pirate Road , Newport Beach, CA 92663 Details
2 years ago
