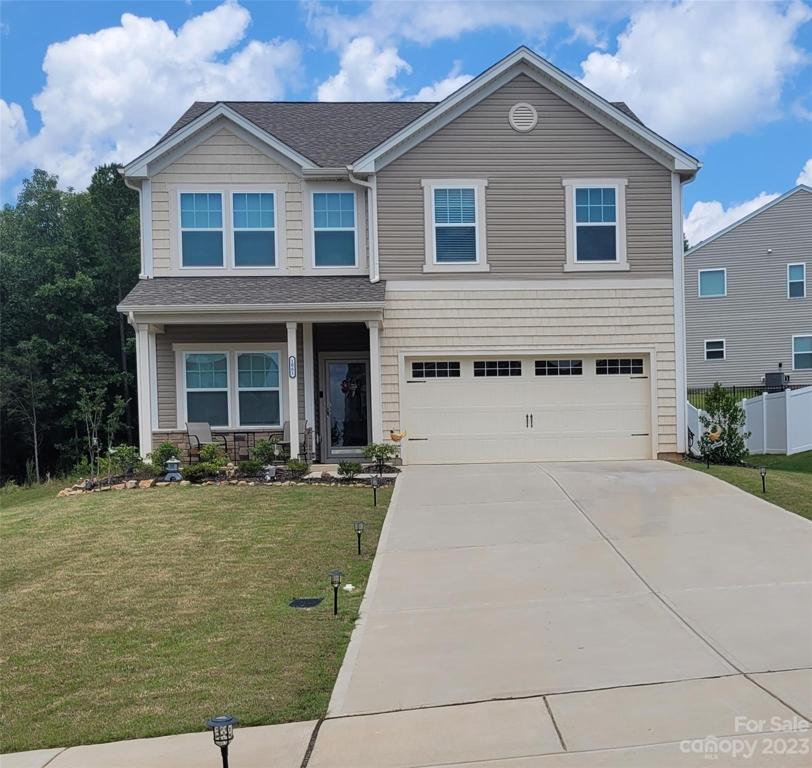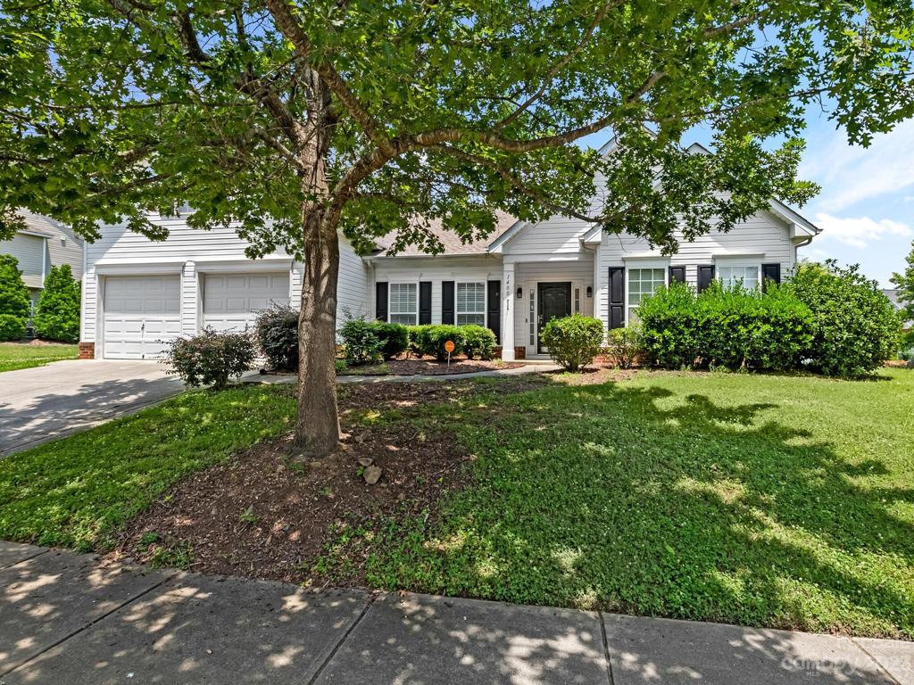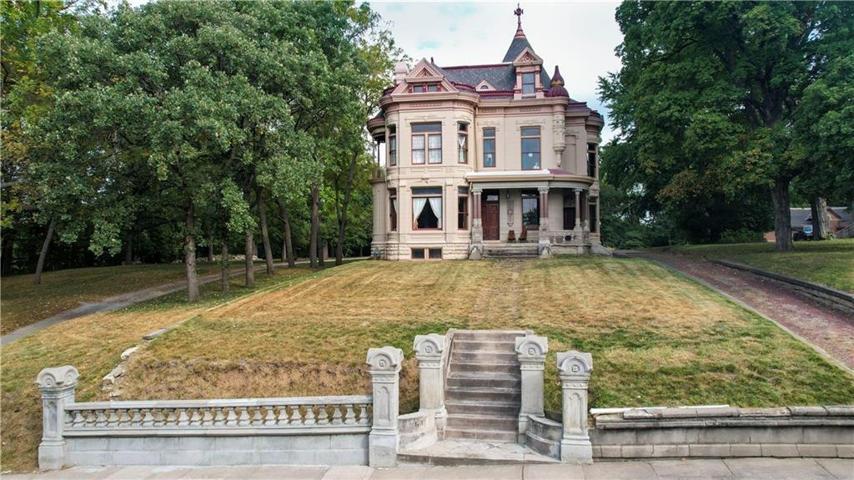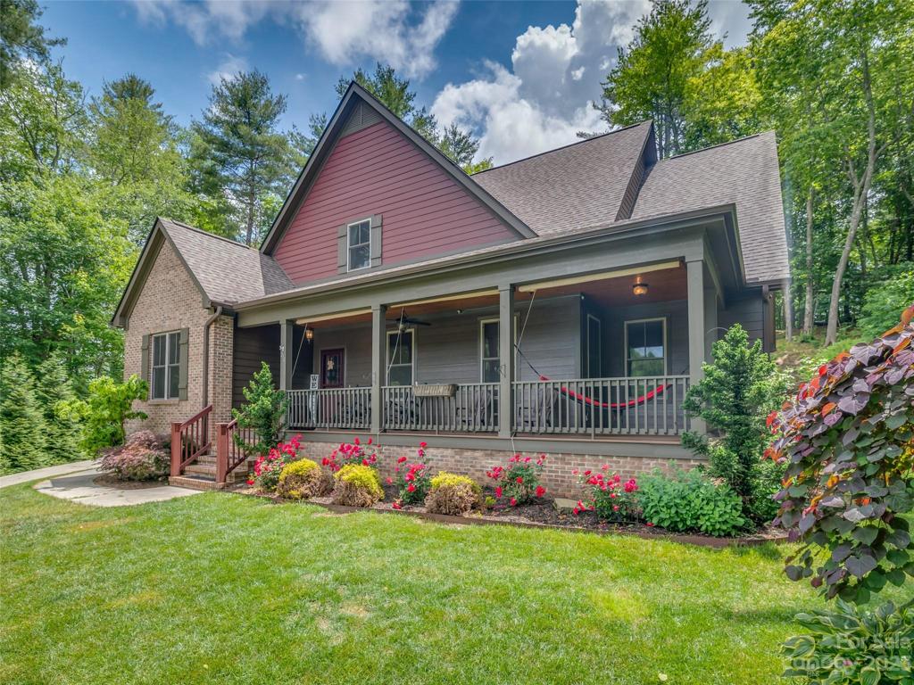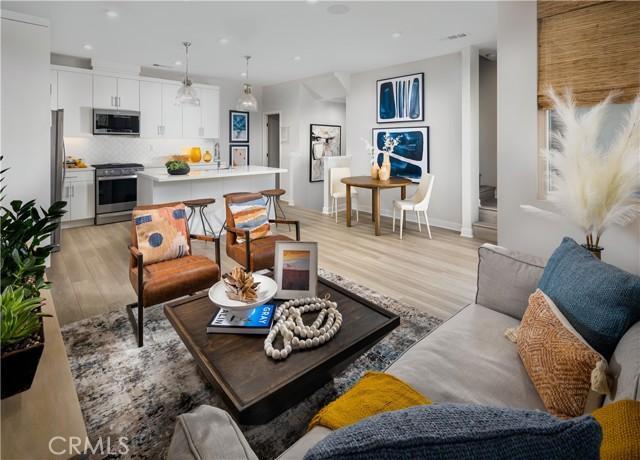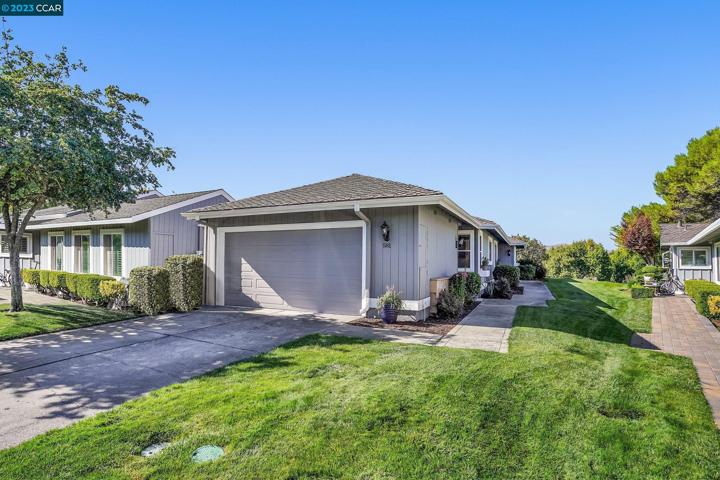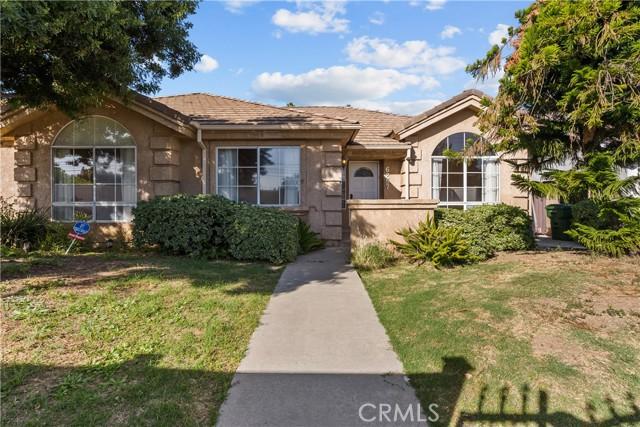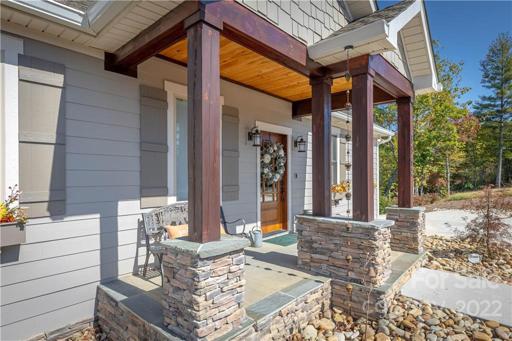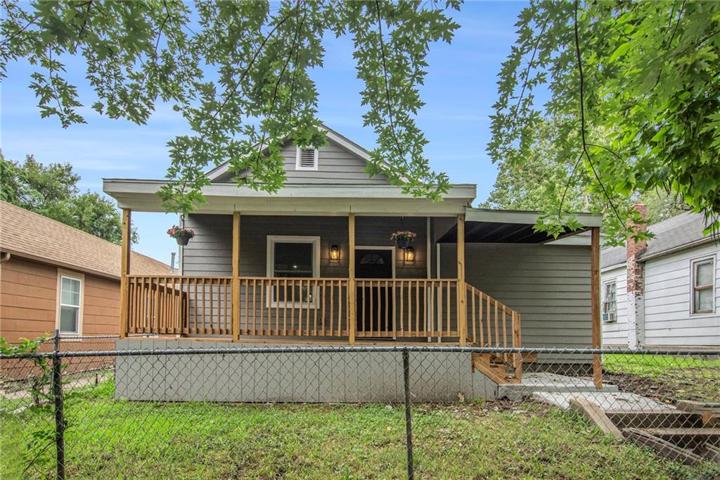1504 Properties
Sort by:
1061 River Haven Avenue, Concord, NC 28025
1061 River Haven Avenue, Concord, NC 28025 Details
2 years ago
1400 Langdon Terrace Drive, Indian Trail, NC 28079
1400 Langdon Terrace Drive, Indian Trail, NC 28079 Details
2 years ago
210 Barnrock Drive, Mills River, NC 28759
210 Barnrock Drive, Mills River, NC 28759 Details
2 years ago
1206 W Bushell Street , Anaheim, CA 92805
1206 W Bushell Street , Anaheim, CA 92805 Details
2 years ago
6257 Fallbrook Avenue , Woodland Hills (los Angeles), CA 91367
6257 Fallbrook Avenue , Woodland Hills (los Angeles), CA 91367 Details
2 years ago
506 Dakota Street, Leavenworth, KS 66048
506 Dakota Street, Leavenworth, KS 66048 Details
2 years ago
