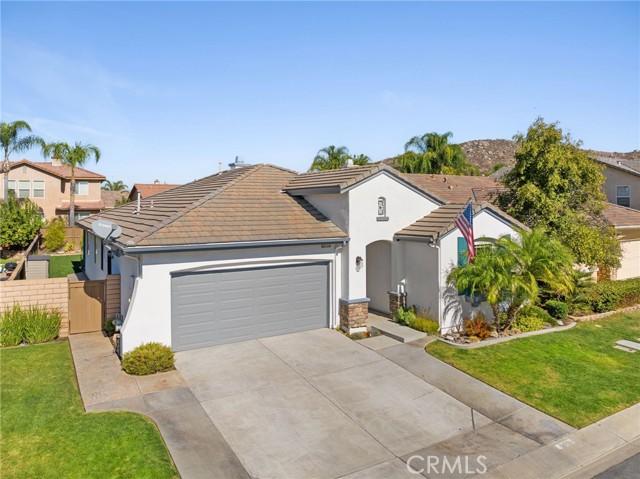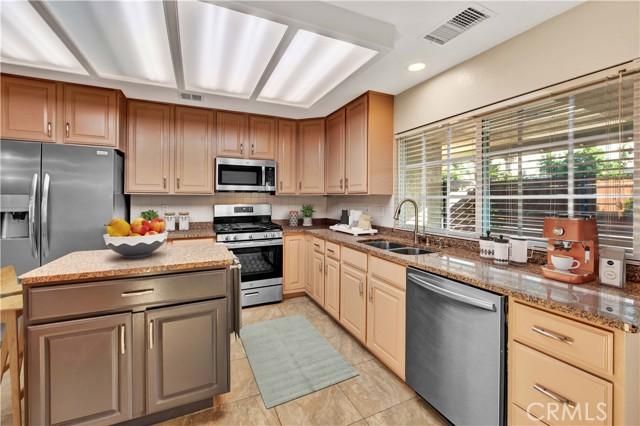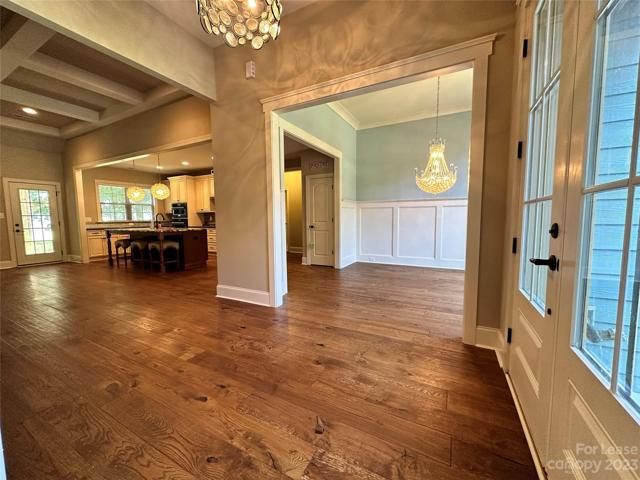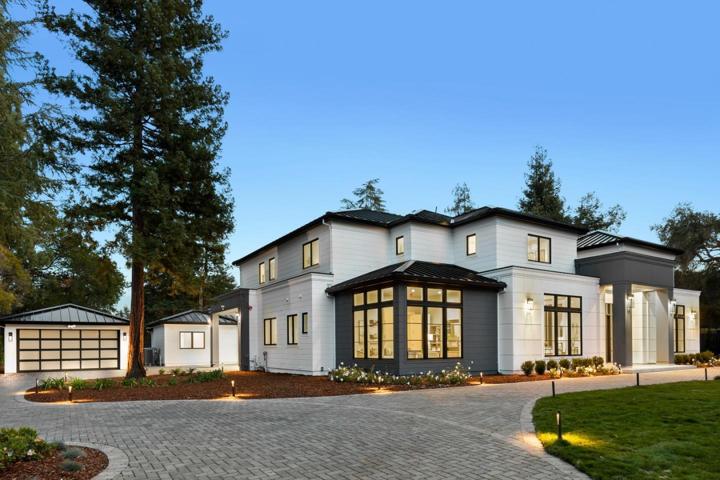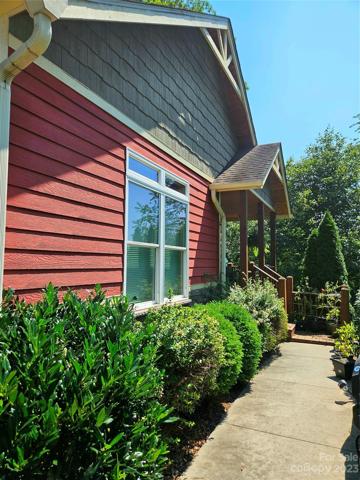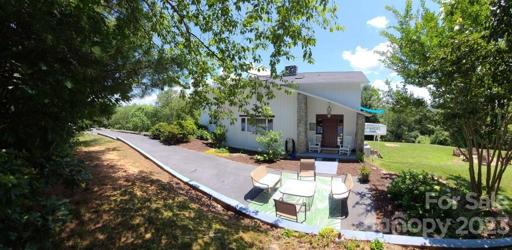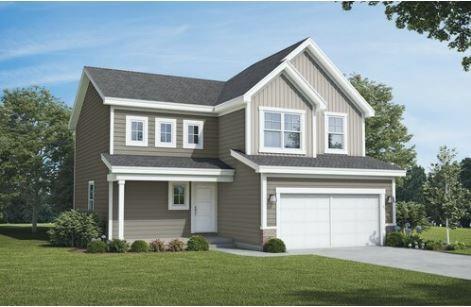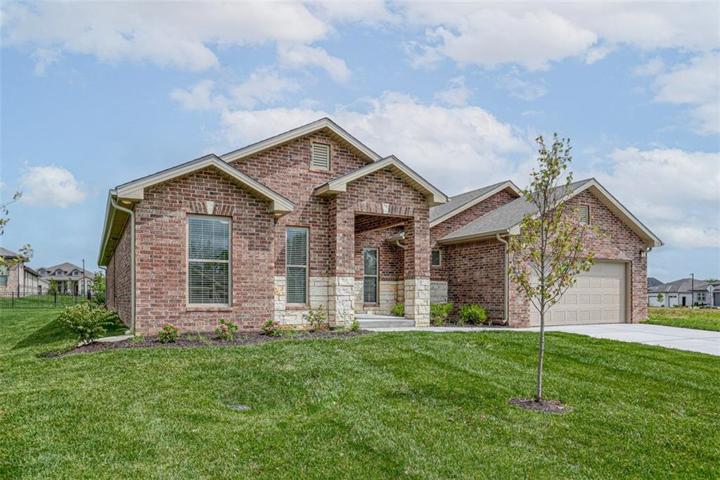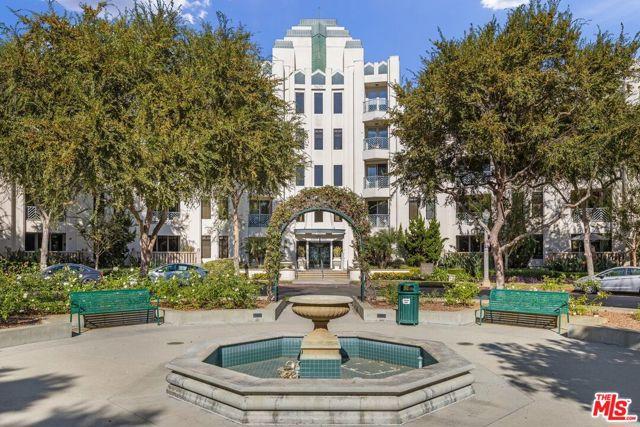1504 Properties
Sort by:
29752 Northshore Street , Menifee, CA 92584
29752 Northshore Street , Menifee, CA 92584 Details
2 years ago
13691 Green Valley Drive , Tustin, CA 92780
13691 Green Valley Drive , Tustin, CA 92780 Details
2 years ago
39 Stockbridge Avenue , Atherton, CA 94027
39 Stockbridge Avenue , Atherton, CA 94027 Details
2 years ago
3 W Rolling Meadows Lane, Weaverville, NC 28787
3 W Rolling Meadows Lane, Weaverville, NC 28787 Details
2 years ago
3829 SW Maryville Place, Lee’s Summit, MO 64082
3829 SW Maryville Place, Lee's Summit, MO 64082 Details
2 years ago
5625 Crescent Parkway , Los Angeles, CA 90094
5625 Crescent Parkway , Los Angeles, CA 90094 Details
2 years ago
