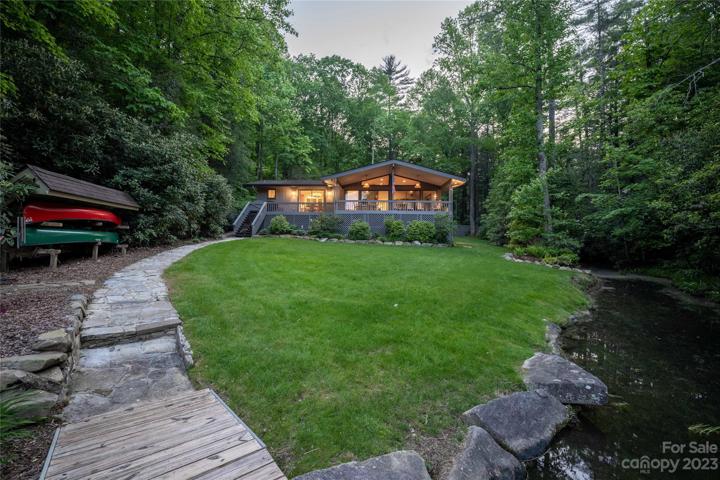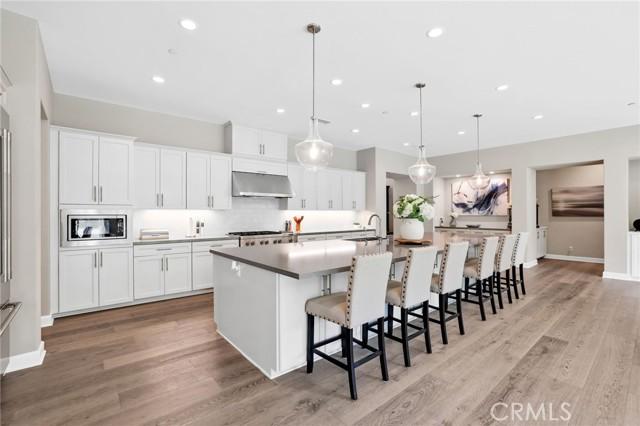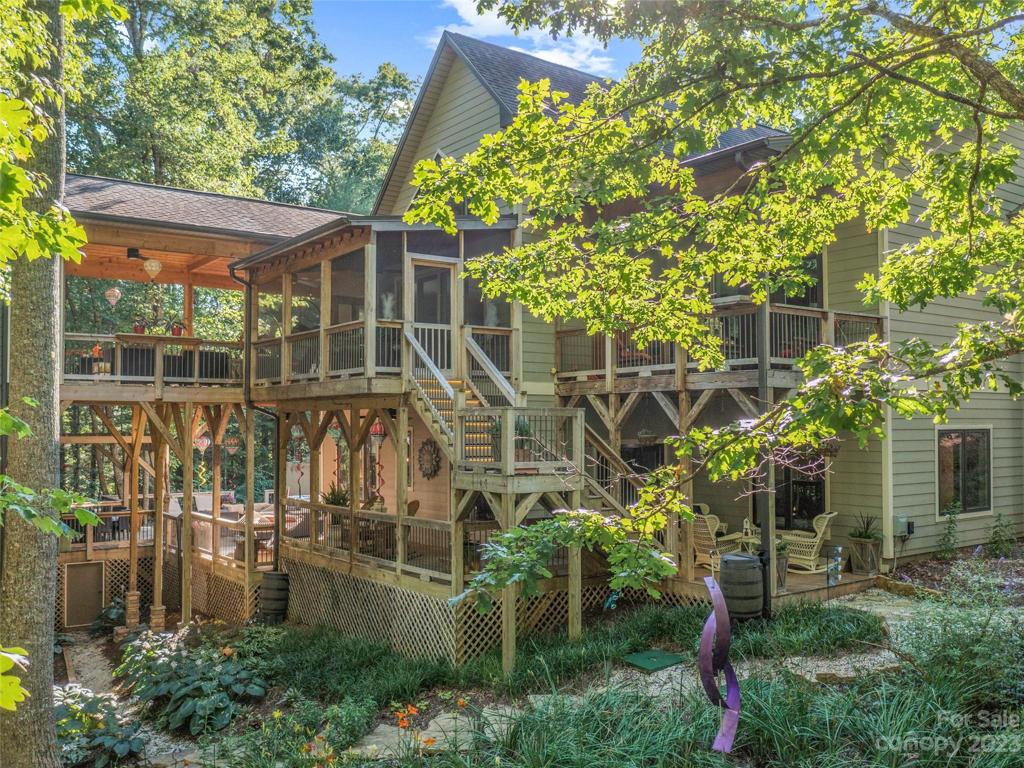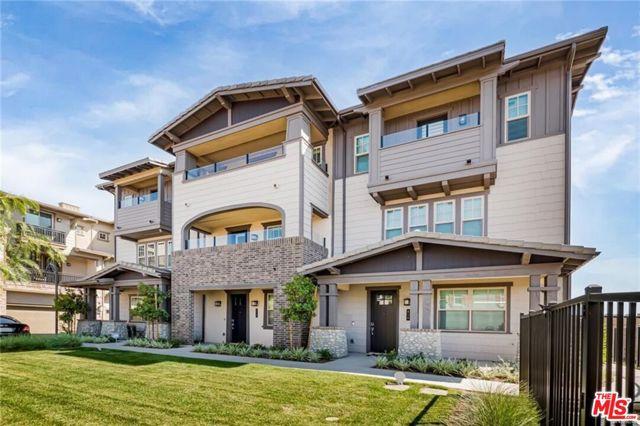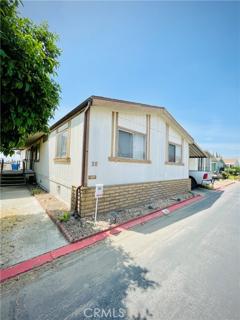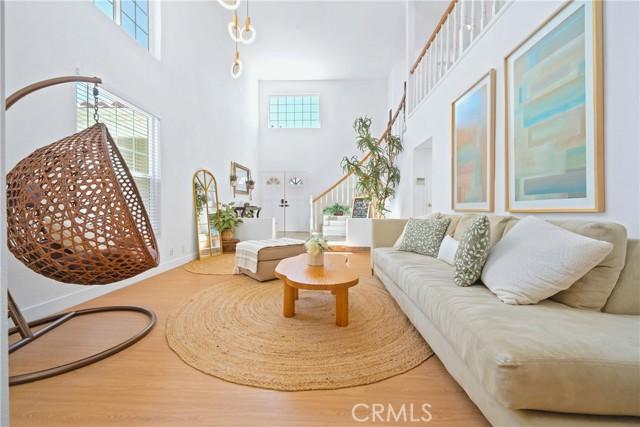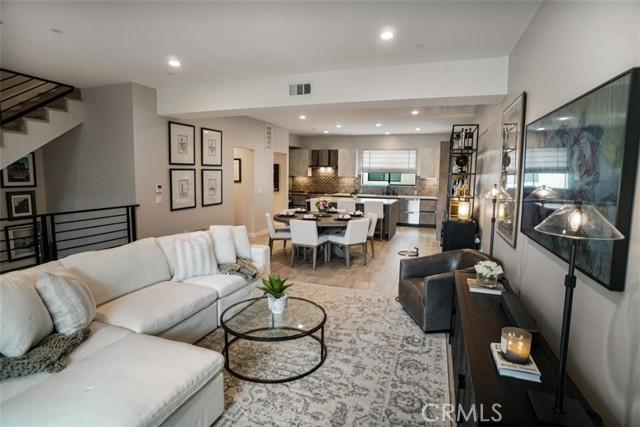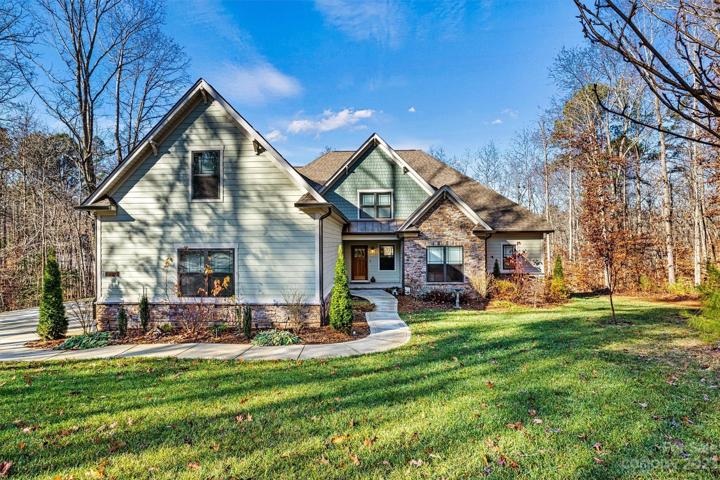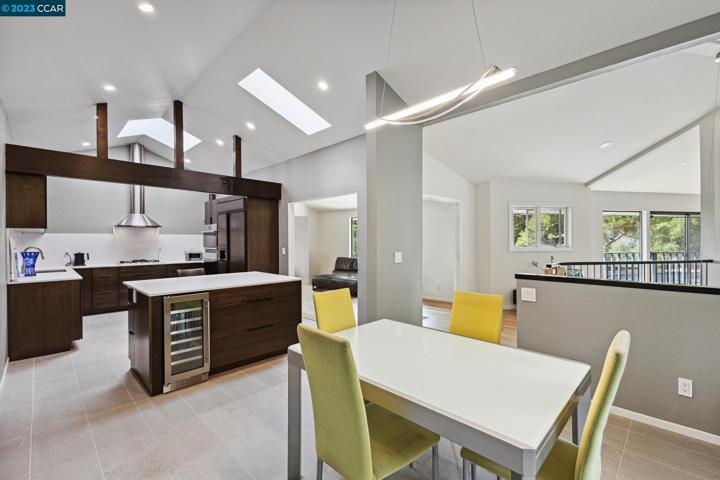1504 Properties
Sort by:
2488 West Club Boulevard, Lake Toxaway, NC 28747
2488 West Club Boulevard, Lake Toxaway, NC 28747 Details
2 years ago
209 Medano Street , Rancho Mission Viejo, CA 92694
209 Medano Street , Rancho Mission Viejo, CA 92694 Details
2 years ago
612 Boulder Circle , Claremont, CA 91711
612 Boulder Circle , Claremont, CA 91711 Details
2 years ago
1456 Philadelphia Street , Ontario, CA 91761
1456 Philadelphia Street , Ontario, CA 91761 Details
2 years ago
4718 N Village Court Lane , Valley Village, CA 91607
4718 N Village Court Lane , Valley Village, CA 91607 Details
2 years ago
1893 Miners Creek Drive, Lincolnton, NC 28092
1893 Miners Creek Drive, Lincolnton, NC 28092 Details
2 years ago
