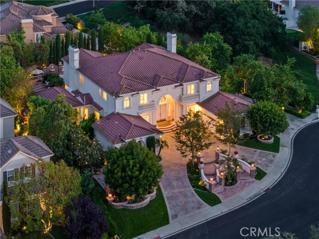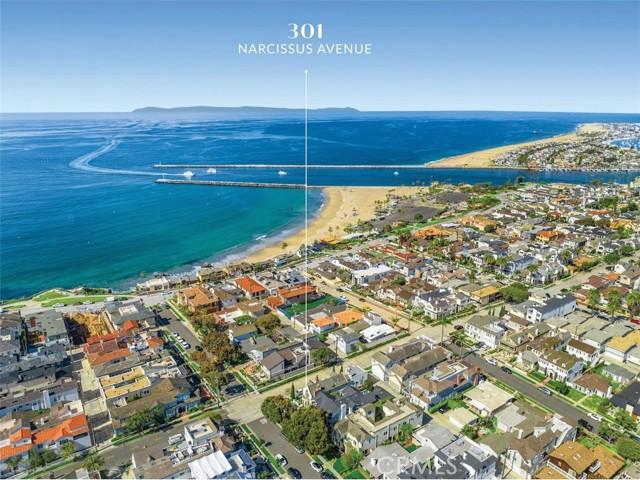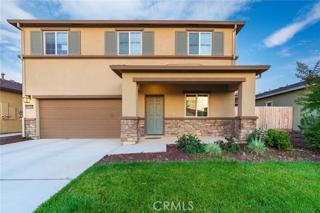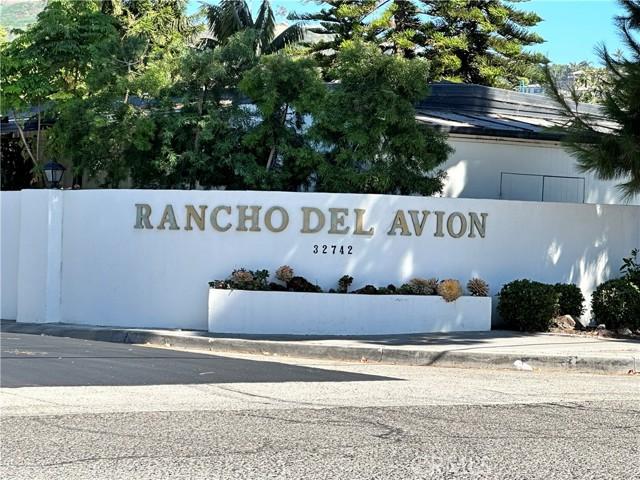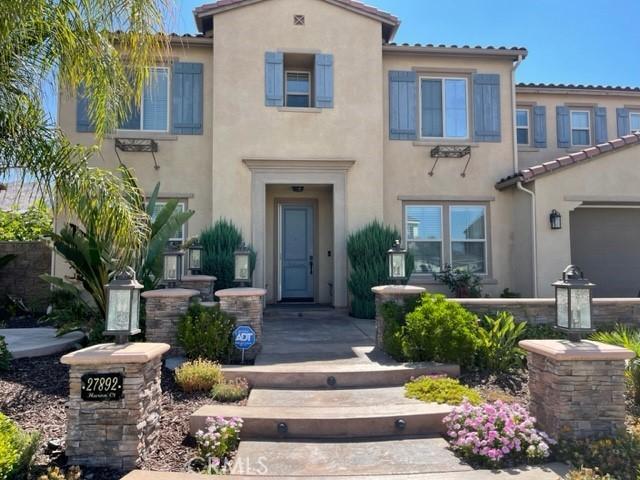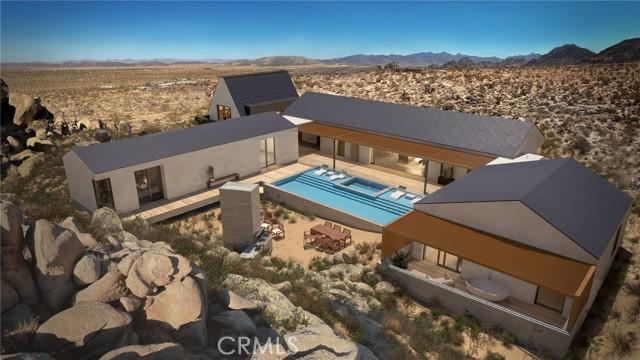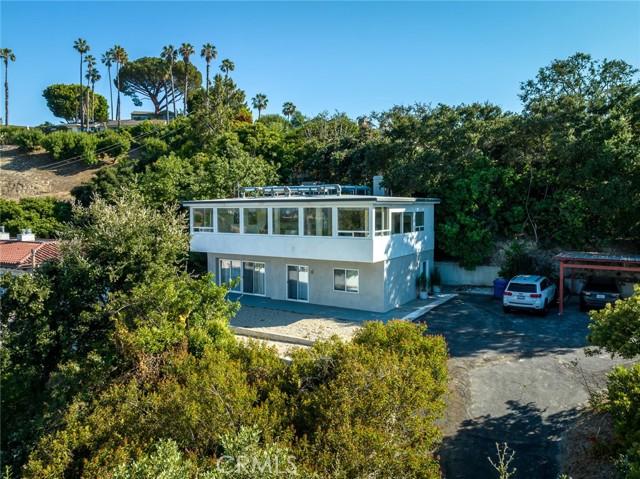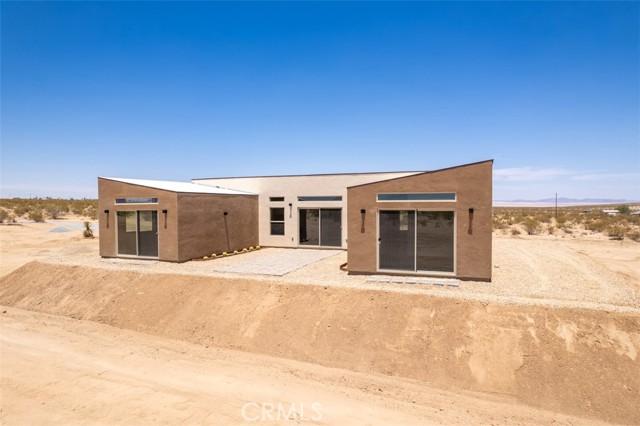1504 Properties
Sort by:
120 Haven Circle , Pleasant Hill, CA 94523
120 Haven Circle , Pleasant Hill, CA 94523 Details
2 years ago
8 Weather Ledge , Laguna Hills, CA 92679
8 Weather Ledge , Laguna Hills, CA 92679 Details
2 years ago
301 Narcissus Avenue , Corona Del Mar (newport Beach), CA 92625
301 Narcissus Avenue , Corona Del Mar (newport Beach), CA 92625 Details
2 years ago
32742 ALIPAZ , San Juan Capistrano, CA 92675
32742 ALIPAZ , San Juan Capistrano, CA 92675 Details
2 years ago
63121 Chickasaw Road , Joshua Tree, CA 92252
63121 Chickasaw Road , Joshua Tree, CA 92252 Details
2 years ago
15126 Rayneta Drive , Sherman Oaks (los Angeles), CA 91403
15126 Rayneta Drive , Sherman Oaks (los Angeles), CA 91403 Details
2 years ago
1175 Center Avenue , Joshua Tree, CA 92252
1175 Center Avenue , Joshua Tree, CA 92252 Details
2 years ago

