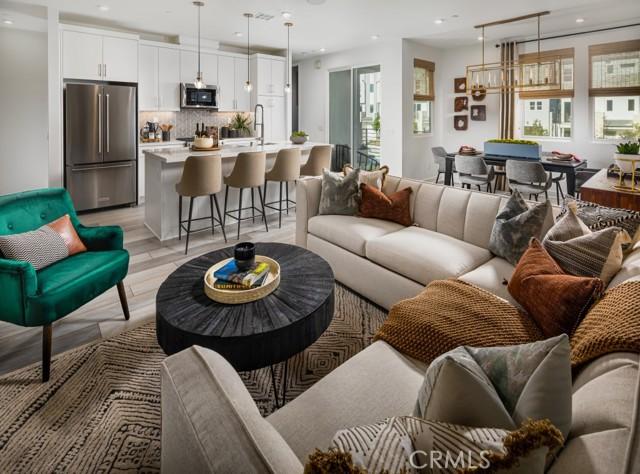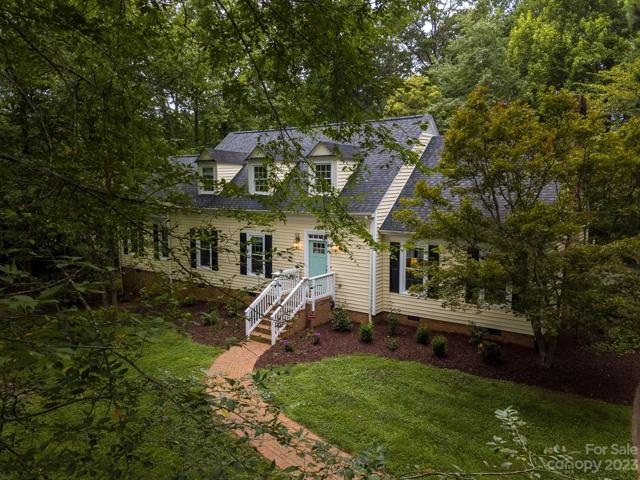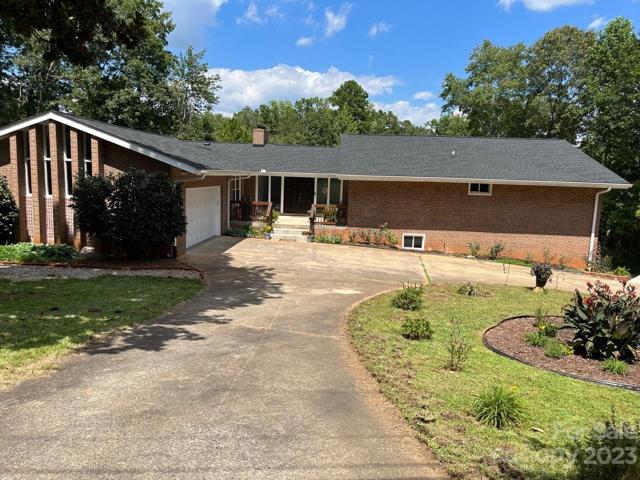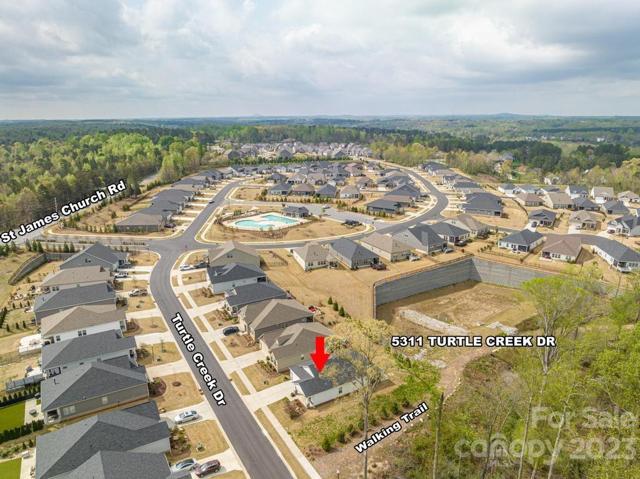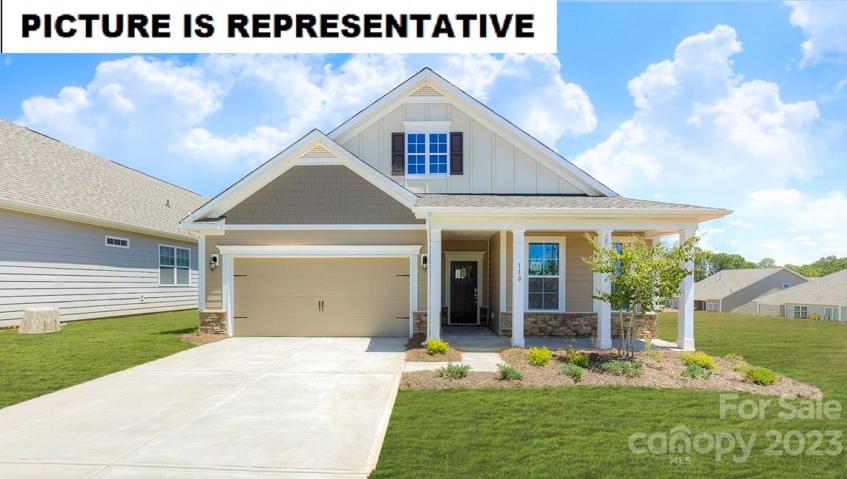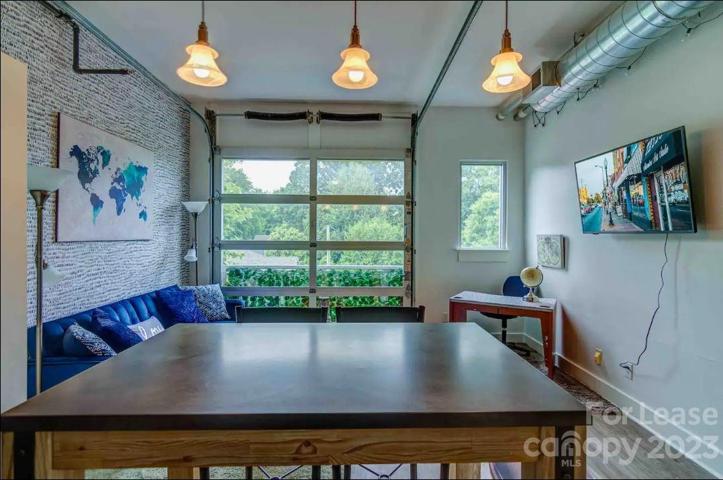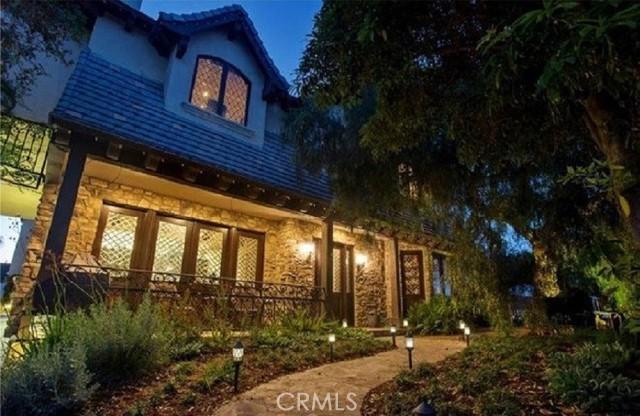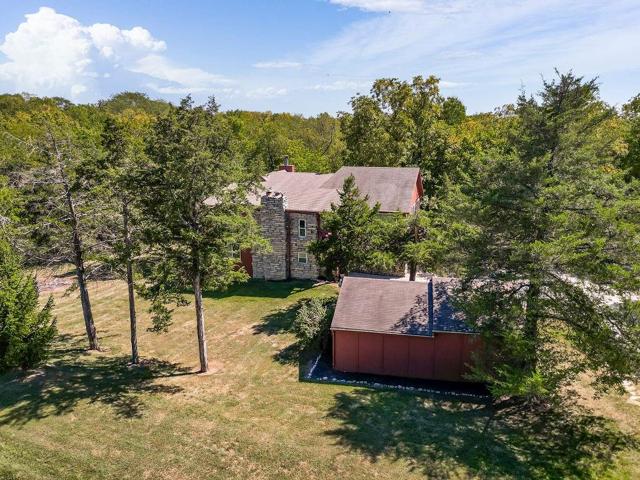1504 Properties
Sort by:
1222 W Bushell Street , Anaheim, CA 92805
1222 W Bushell Street , Anaheim, CA 92805 Details
2 years ago
704 Spring Side Drive, Lincolnton, NC 28092
704 Spring Side Drive, Lincolnton, NC 28092 Details
2 years ago
5311 Turtle Creek Drive, Denver, NC 28037
5311 Turtle Creek Drive, Denver, NC 28037 Details
2 years ago
107 Collins Grove Court, Mooresville, NC 28115
107 Collins Grove Court, Mooresville, NC 28115 Details
2 years ago
1611 Central Avenue, Charlotte, NC 28205
1611 Central Avenue, Charlotte, NC 28205 Details
2 years ago
20431 SW Cypress Street , Newport Beach, CA 92660
20431 SW Cypress Street , Newport Beach, CA 92660 Details
2 years ago
27011 W 226th Street, Spring Hill, KS 66083
27011 W 226th Street, Spring Hill, KS 66083 Details
2 years ago
