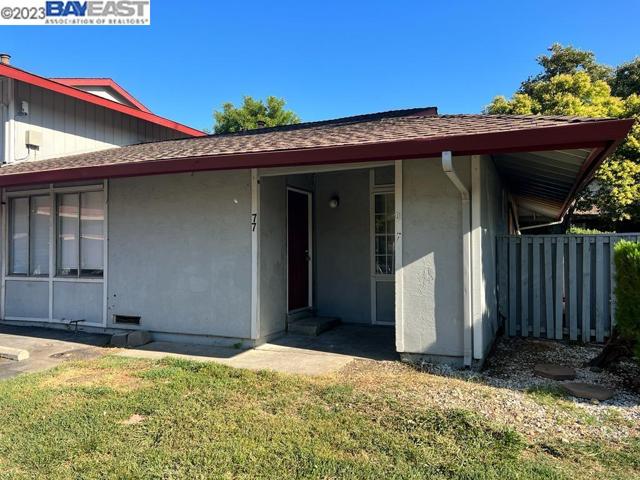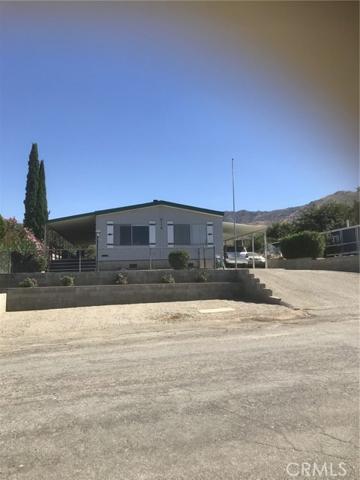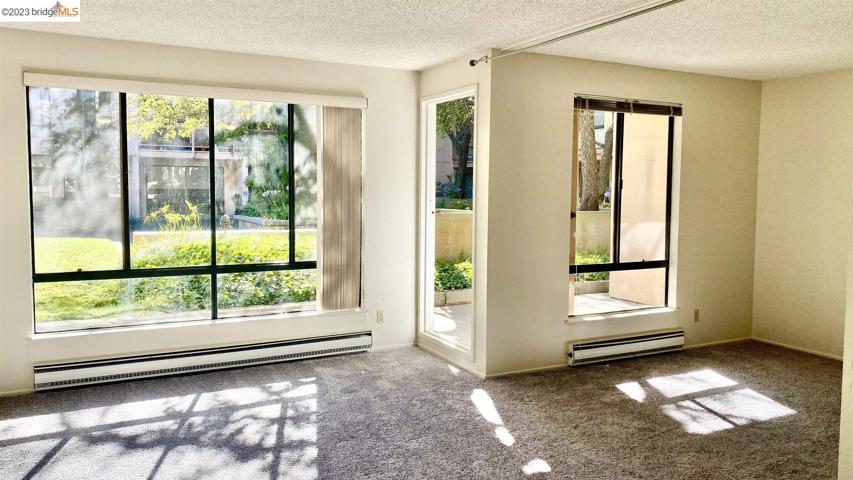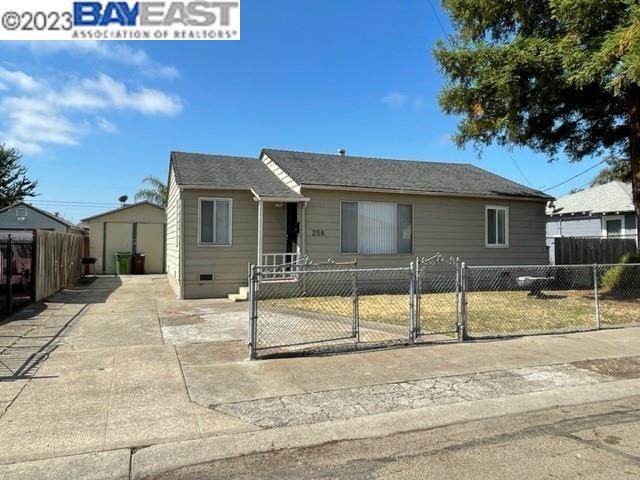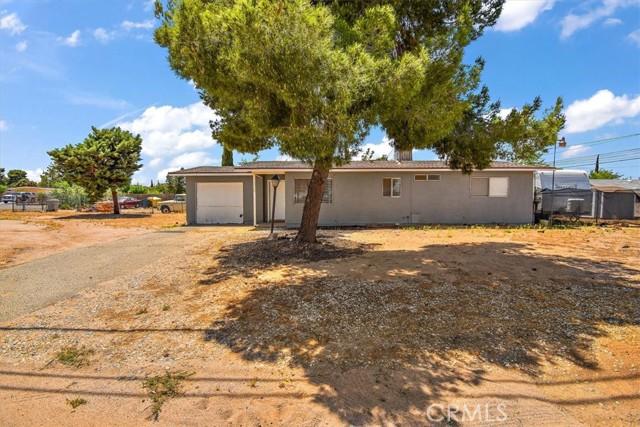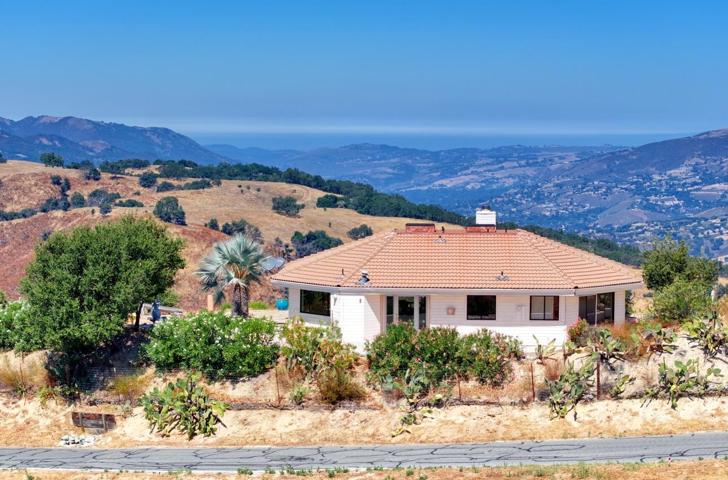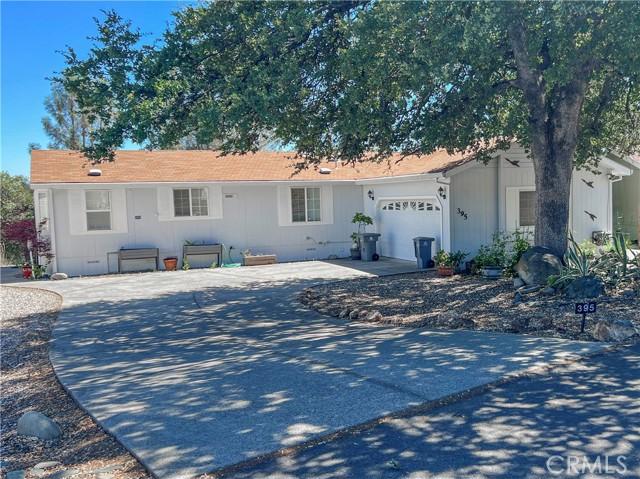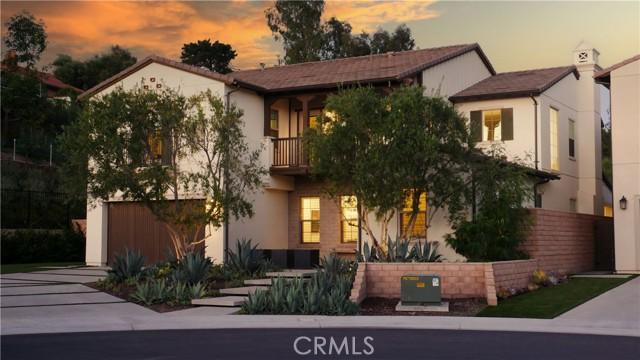43 Properties
Sort by:
10210 Baseline Road , Alta Loma (rancho Cucamonga), CA 91701
10210 Baseline Road , Alta Loma (rancho Cucamonga), CA 91701 Details
2 years ago
6118 Mulberry Avenue , Lake Isabella, CA 93240
6118 Mulberry Avenue , Lake Isabella, CA 93240 Details
2 years ago
34901 Sky Ranch Road , Carmel Valley, CA 93924
34901 Sky Ranch Road , Carmel Valley, CA 93924 Details
2 years ago
395 Stoneridge Parkway , Oroville, CA 95966
395 Stoneridge Parkway , Oroville, CA 95966 Details
2 years ago
