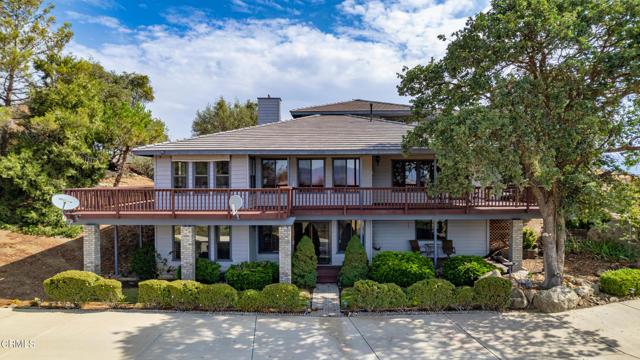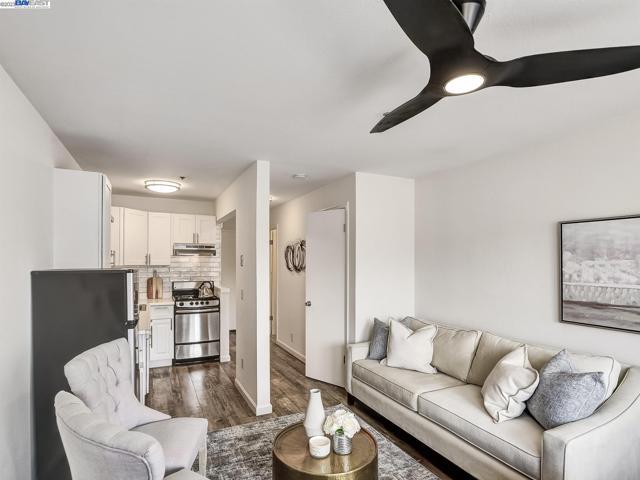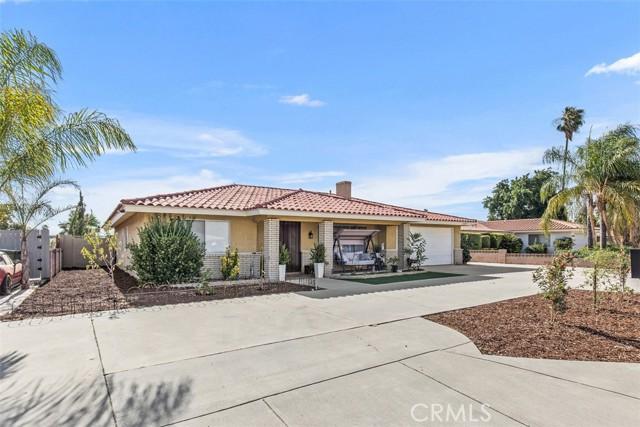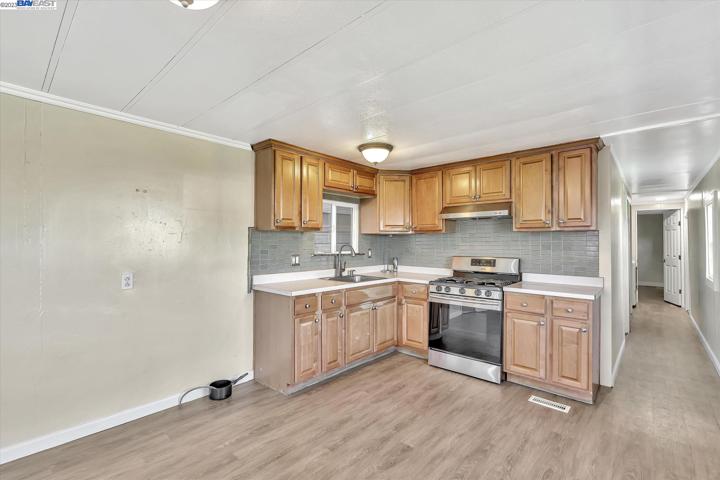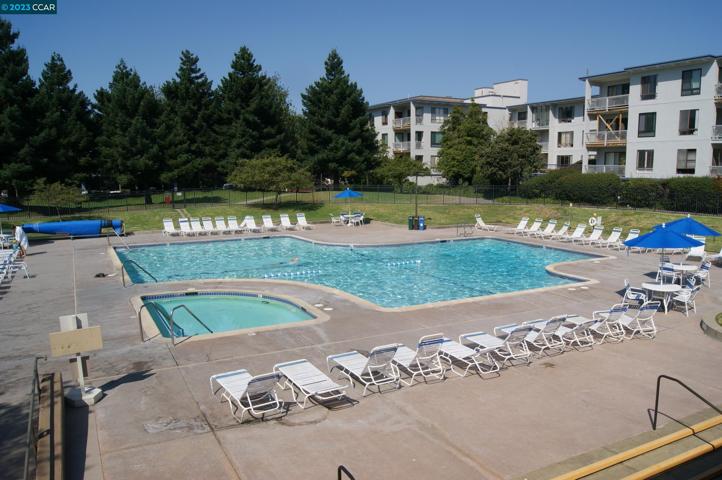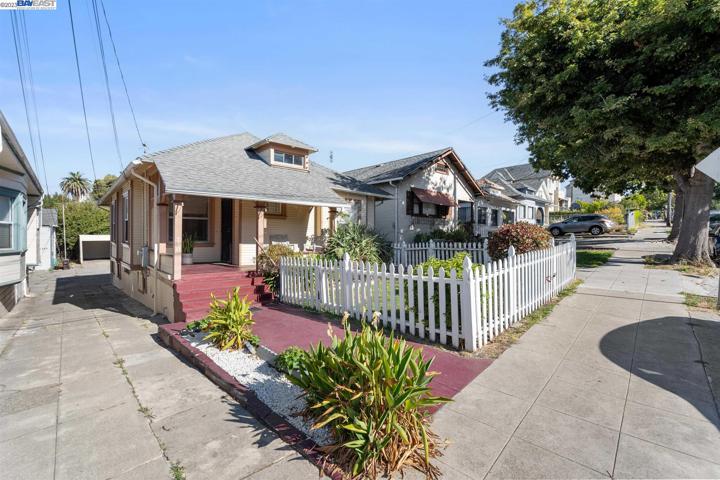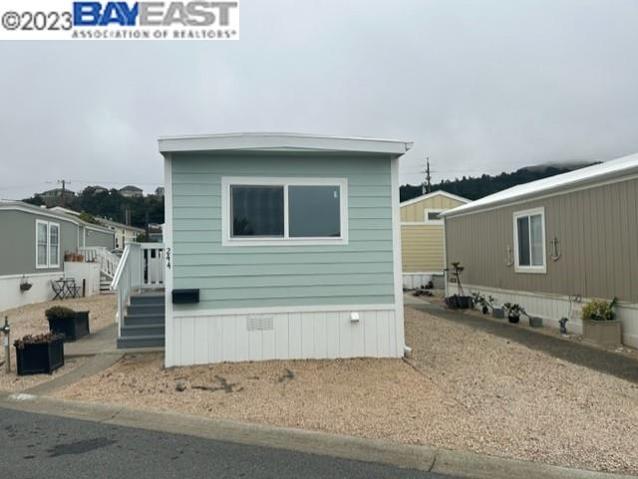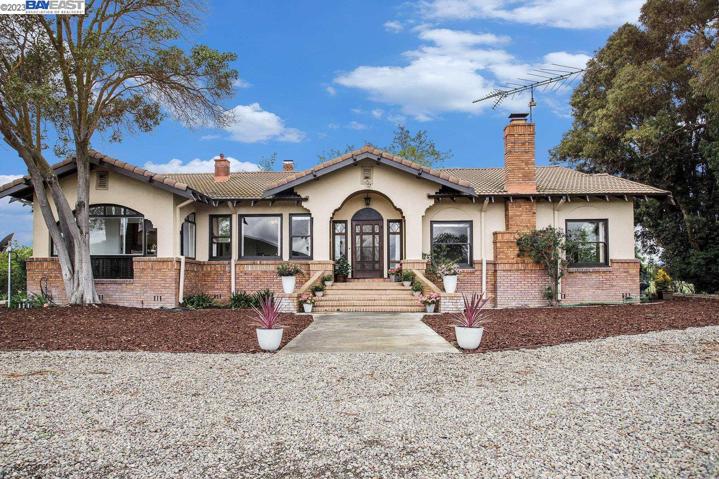43 Properties
Sort by:
6225 Wadsworth Avenue , Highland, CA 92346
6225 Wadsworth Avenue , Highland, CA 92346 Details
2 years ago
29060 Peregrine Place , Tehachapi, CA 93561
29060 Peregrine Place , Tehachapi, CA 93561 Details
2 years ago
