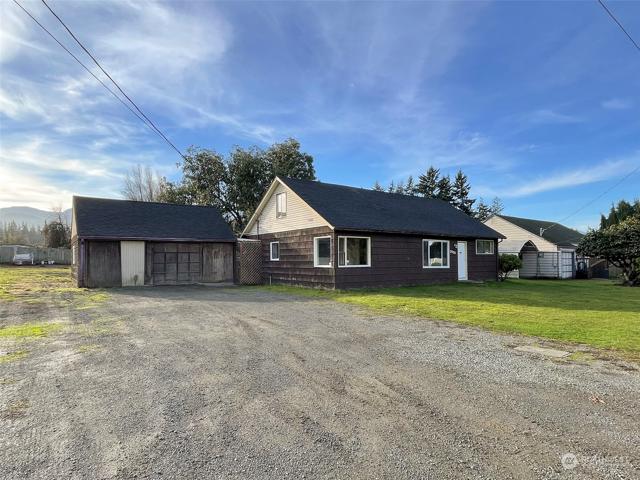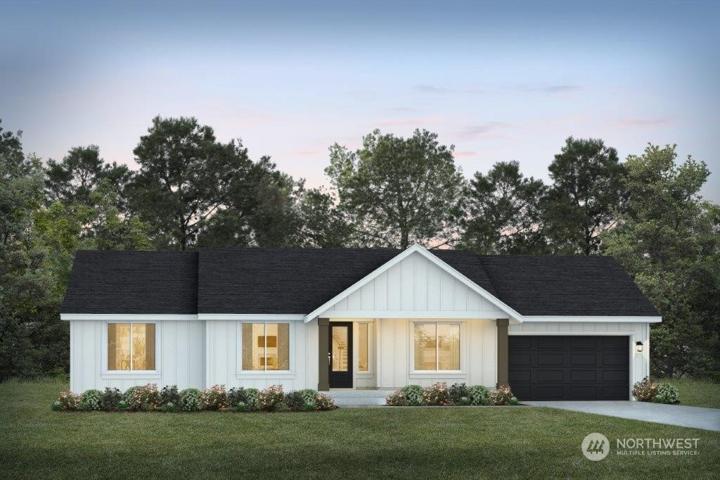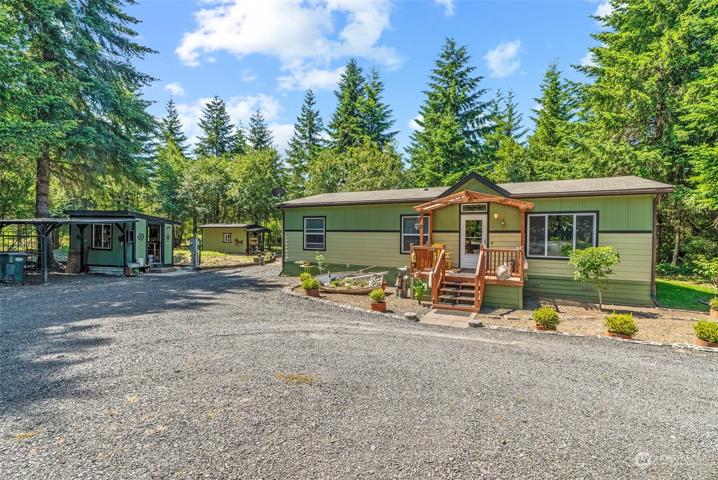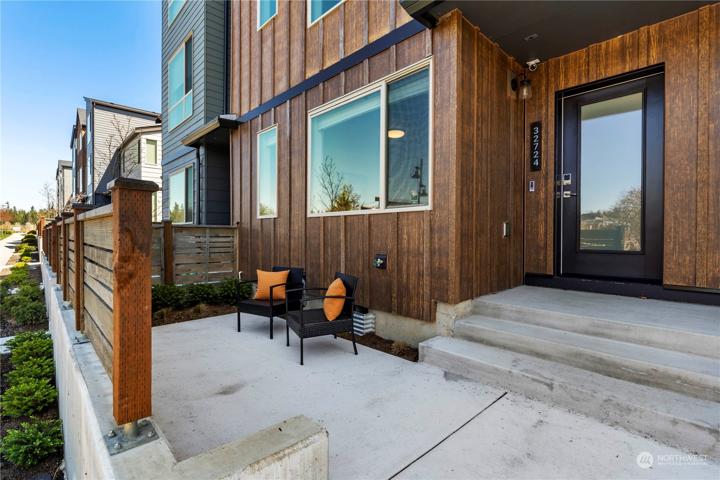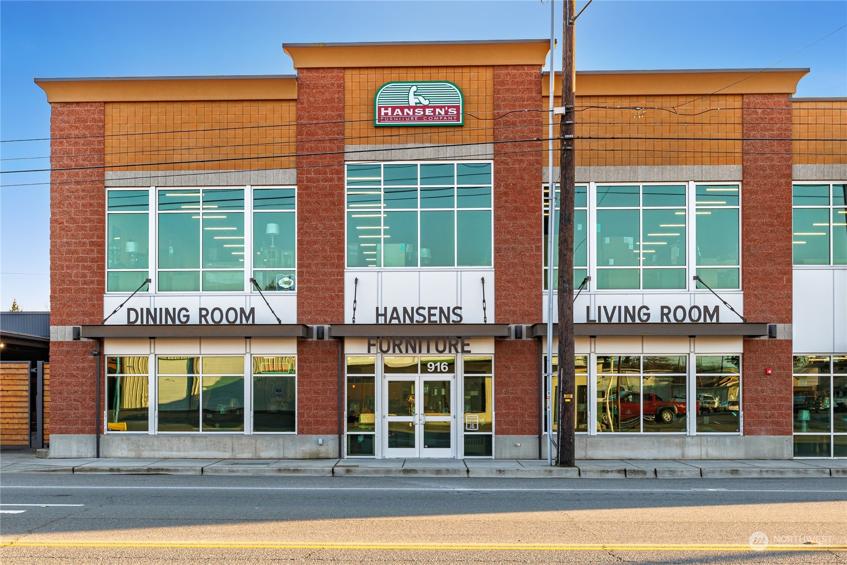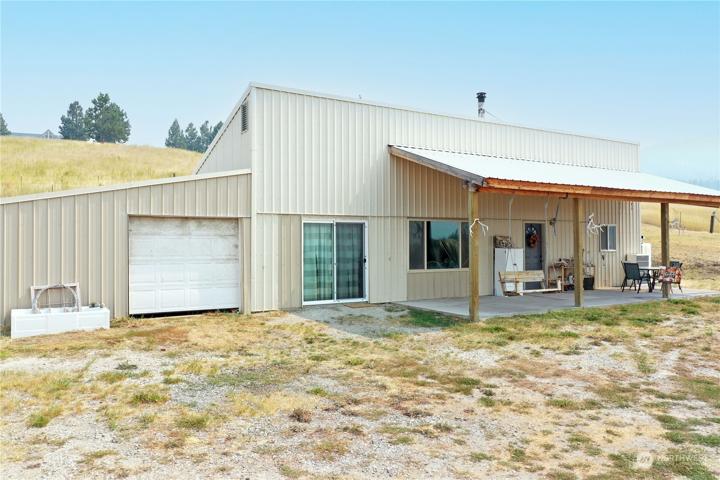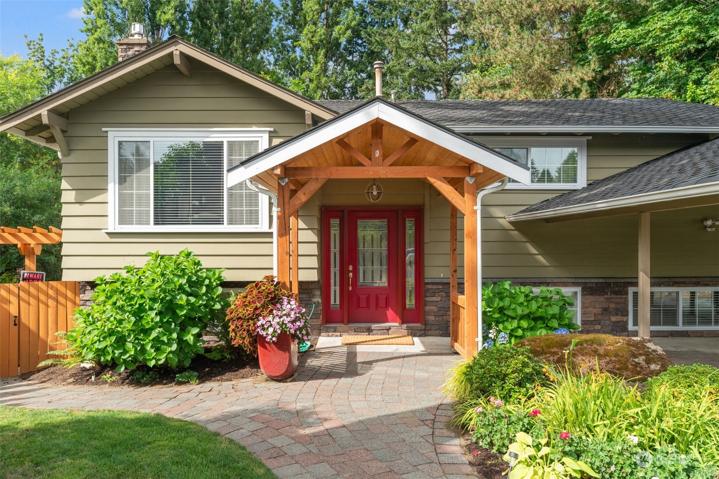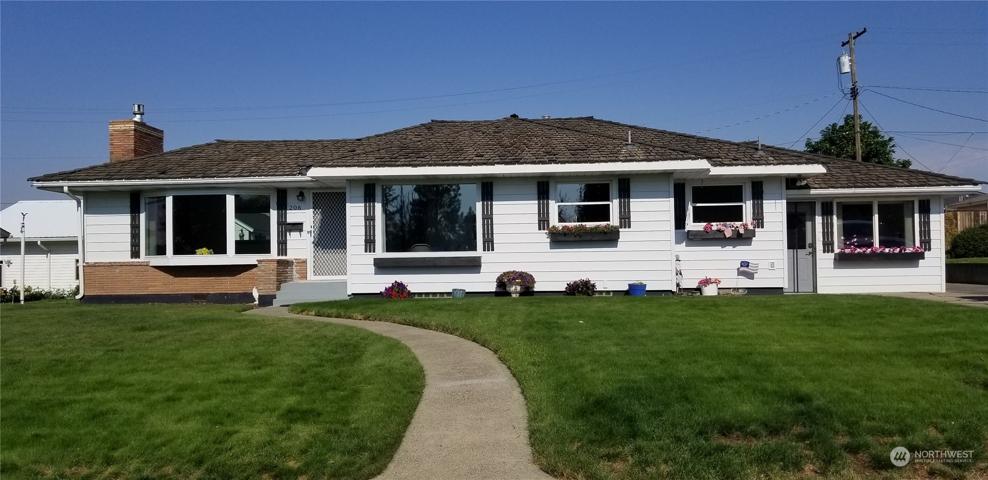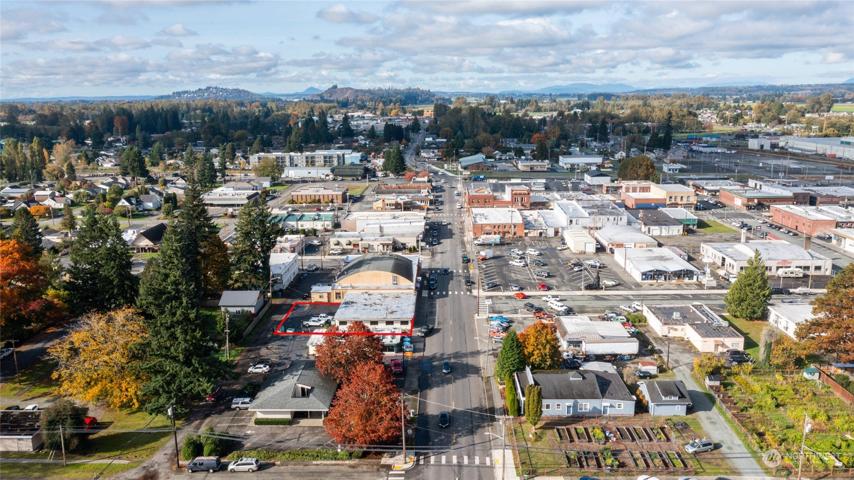731 Properties
Sort by:
1080 Okerlund (Lot 12) Drive, Enumclaw, WA 98022
1080 Okerlund (Lot 12) Drive, Enumclaw, WA 98022 Details
2 years ago
32724 Hemlock SE Avenue, Black Diamond, WA 98010
32724 Hemlock SE Avenue, Black Diamond, WA 98010 Details
2 years ago
315 State Street, Sedro Woolley, WA 98284
315 State Street, Sedro Woolley, WA 98284 Details
2 years ago
