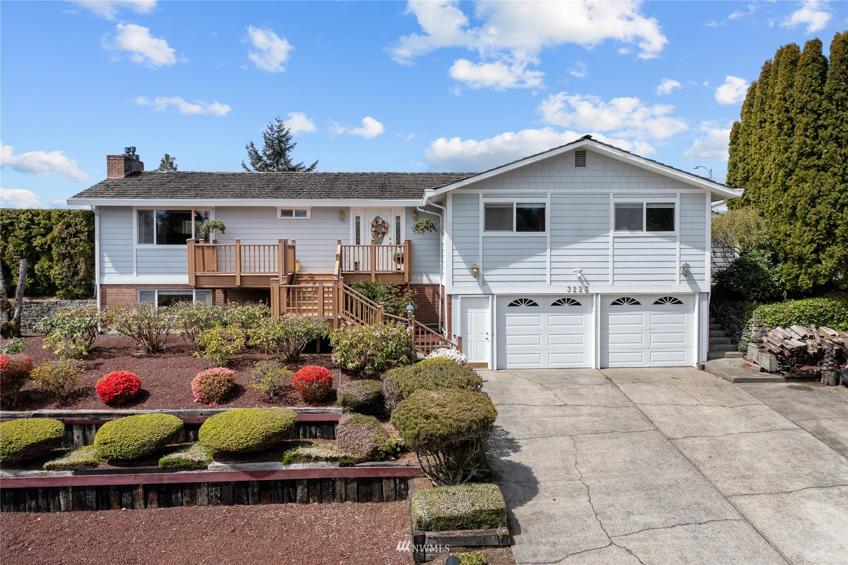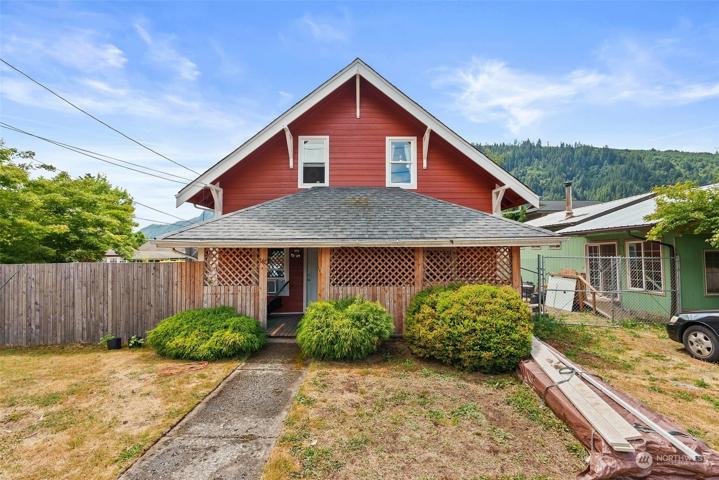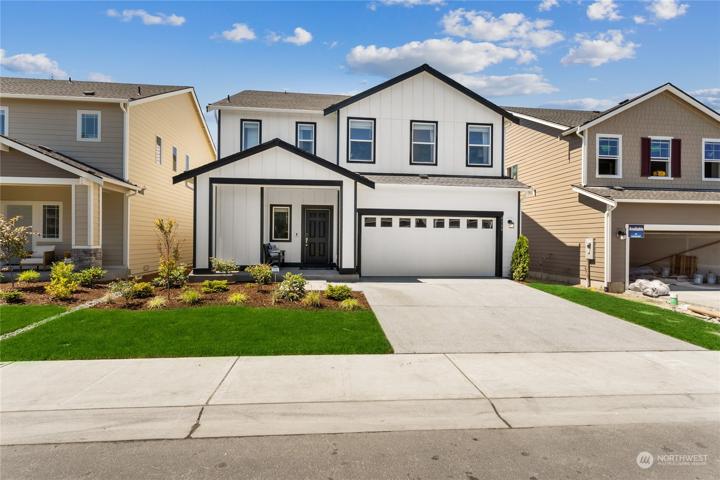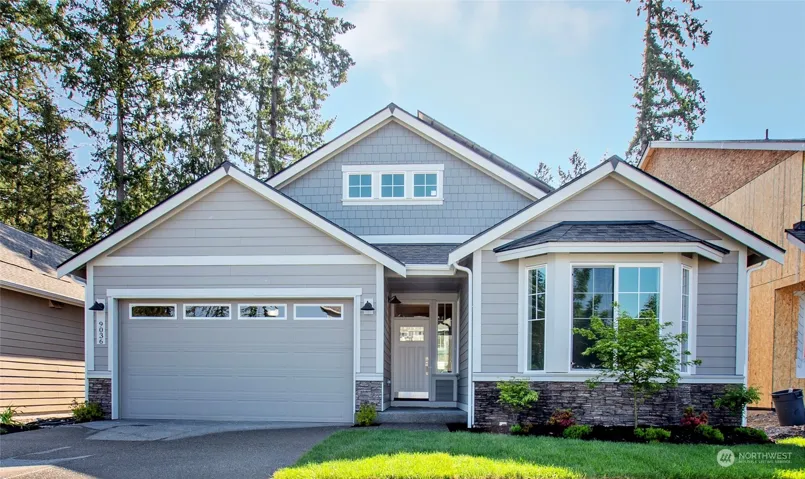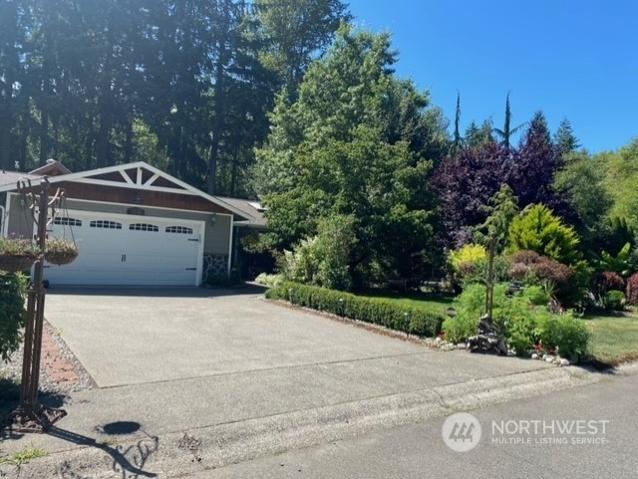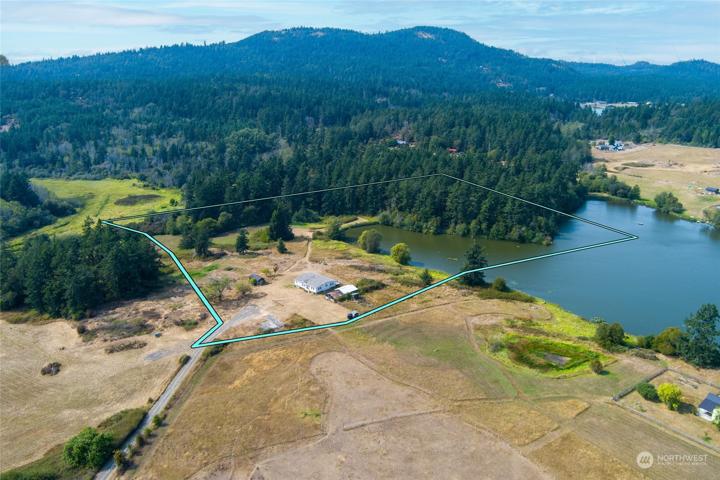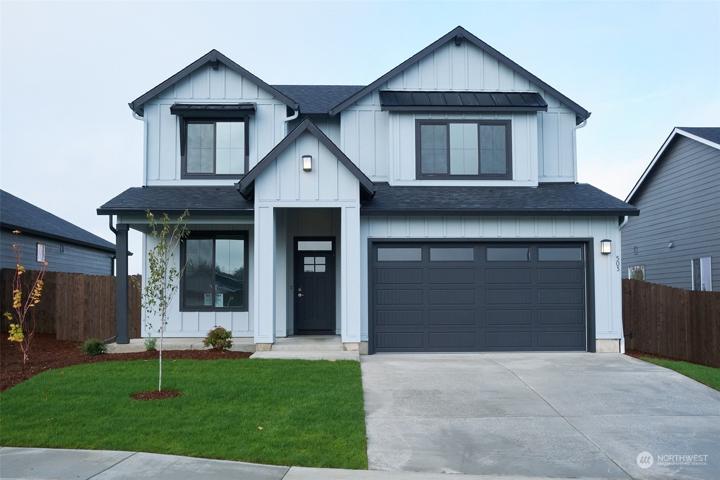731 Properties
Sort by:
4401 E Roosevelt Street, Tacoma, WA 98404
4401 E Roosevelt Street, Tacoma, WA 98404 Details
2 years ago
5542 Lot 133 NW Brightway Street, Bremerton, WA 98312
5542 Lot 133 NW Brightway Street, Bremerton, WA 98312 Details
2 years ago
4396 Nettle SE Drive, Port Orchard, WA 98366
4396 Nettle SE Drive, Port Orchard, WA 98366 Details
2 years ago
