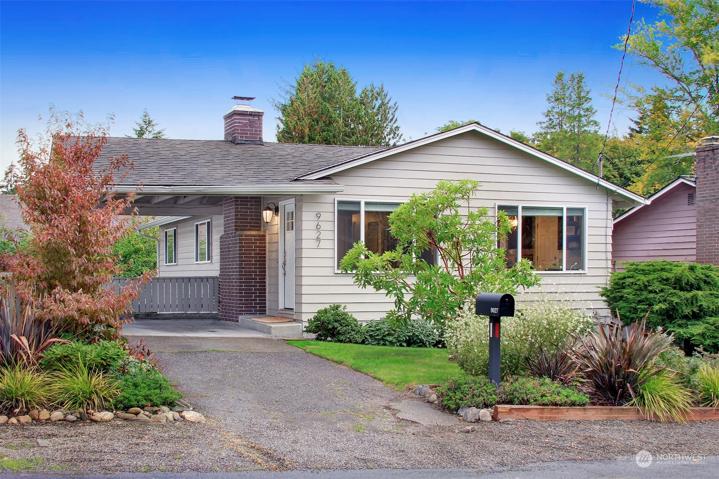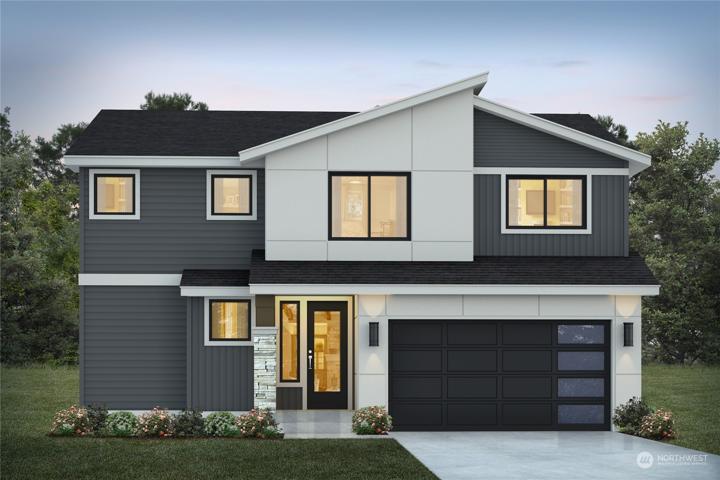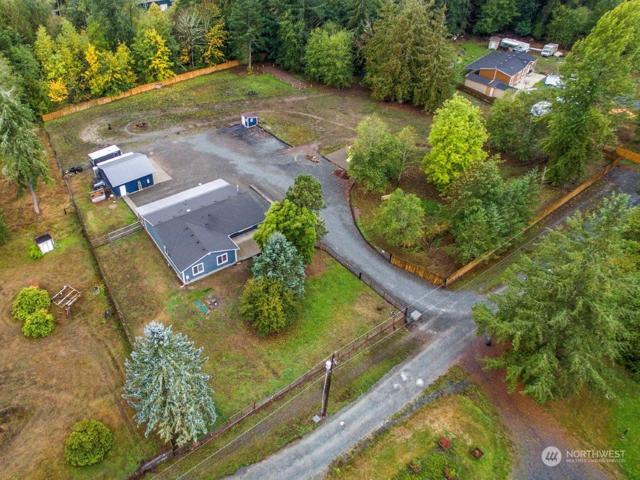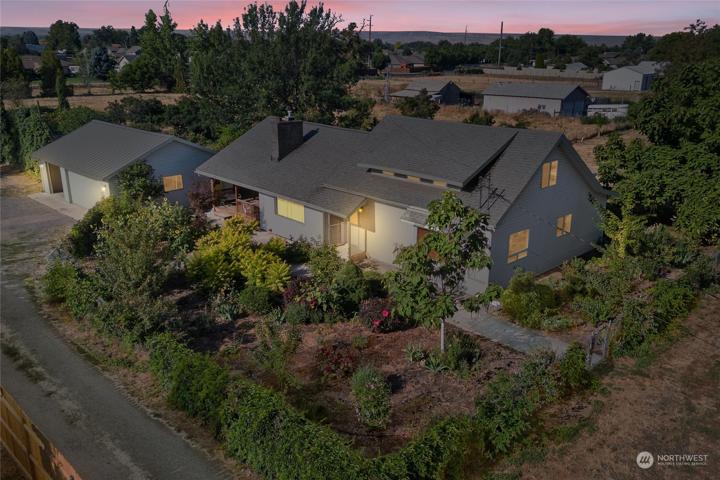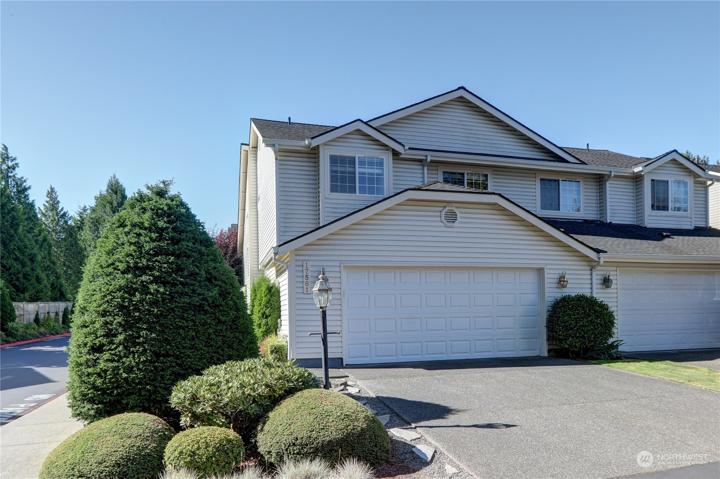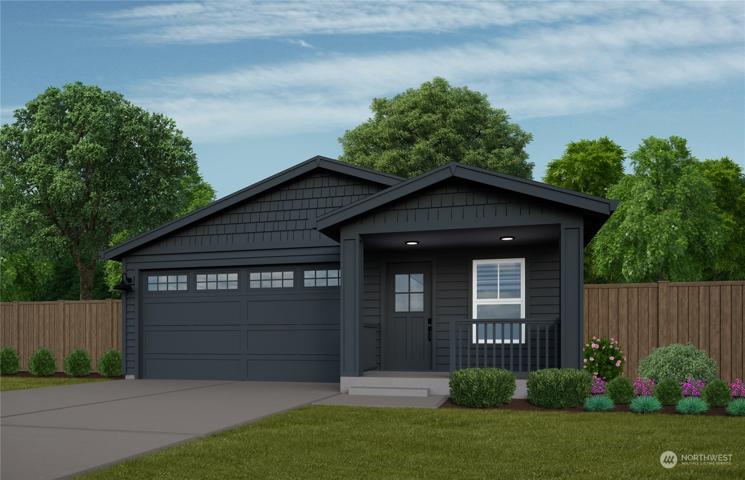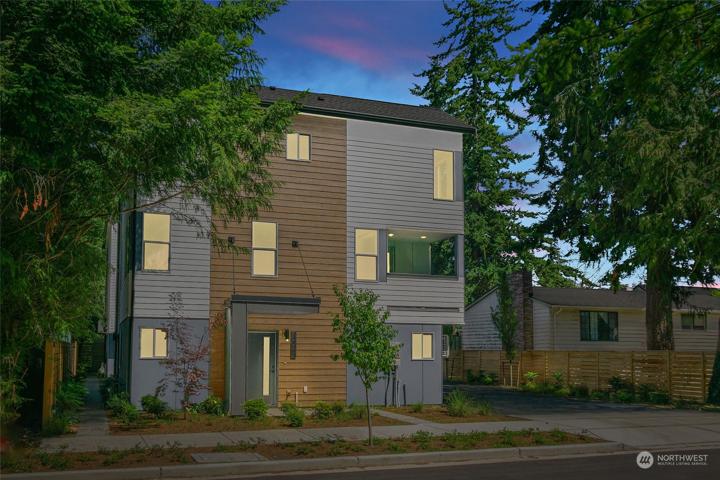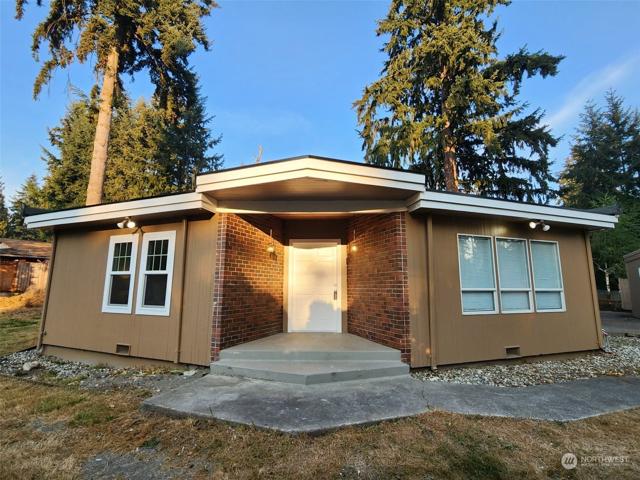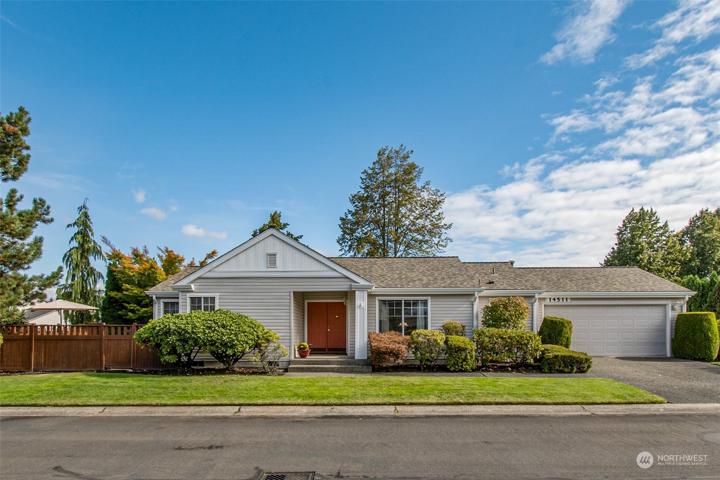731 Properties
Sort by:
1077 Lindenberger Lane, Enumclaw, WA 98022
1077 Lindenberger Lane, Enumclaw, WA 98022 Details
2 years ago
1795 Highland Road, Walla Walla, WA 99362
1795 Highland Road, Walla Walla, WA 99362 Details
2 years ago
14511 Riverwalk E Drive, Sumner, WA 98390
14511 Riverwalk E Drive, Sumner, WA 98390 Details
2 years ago
