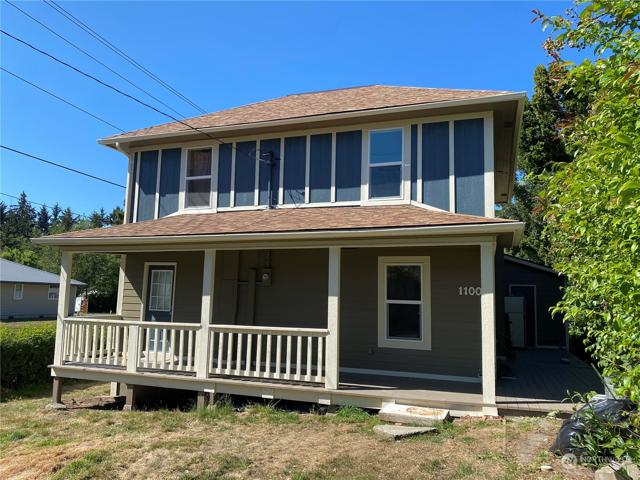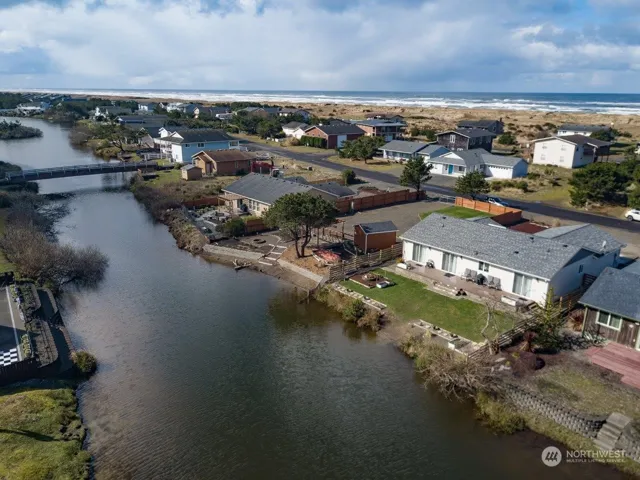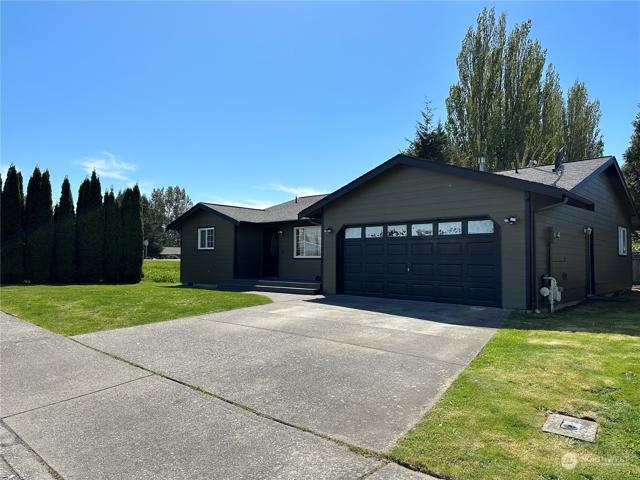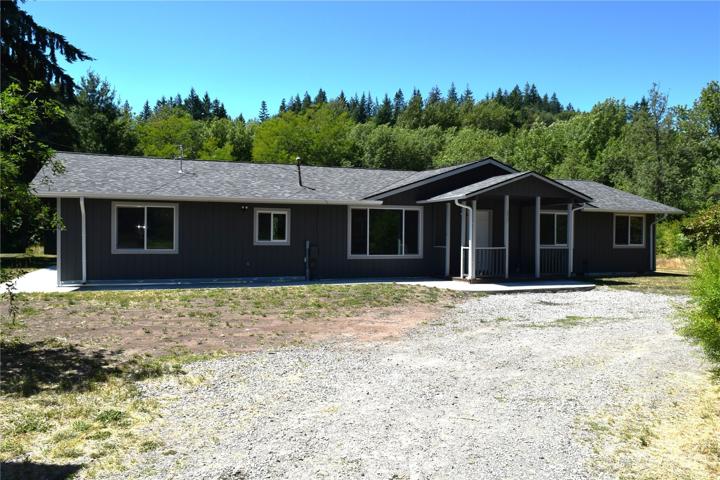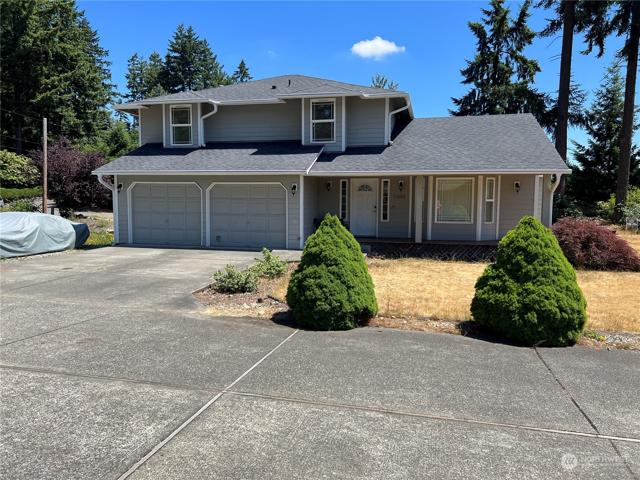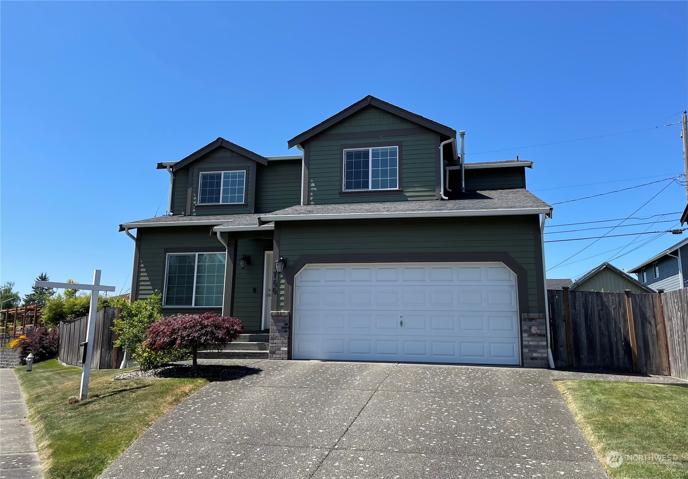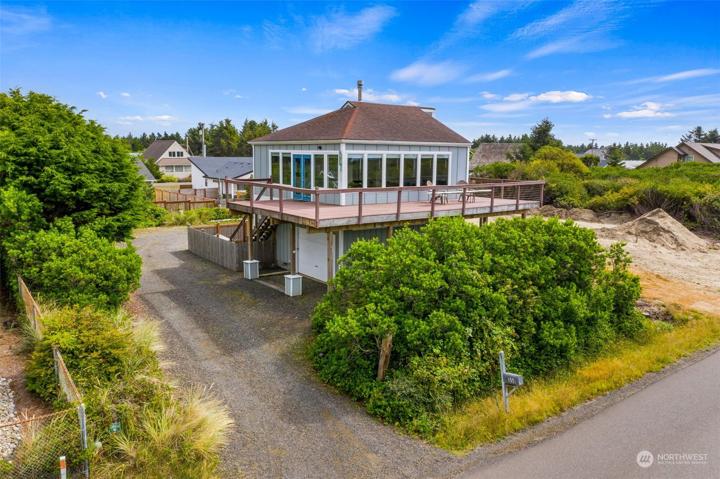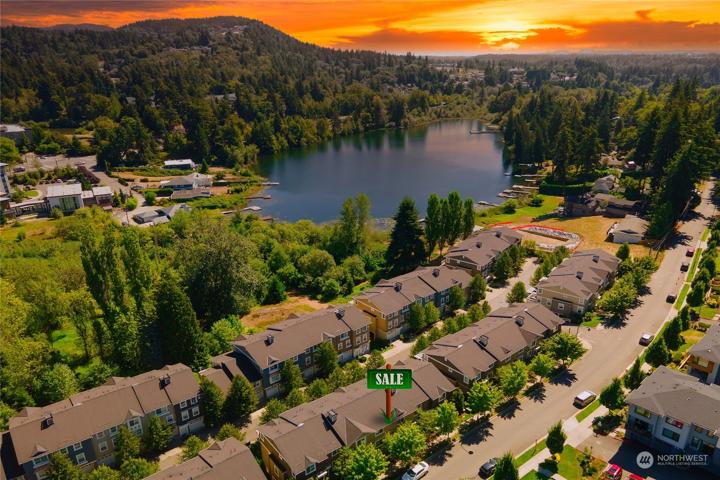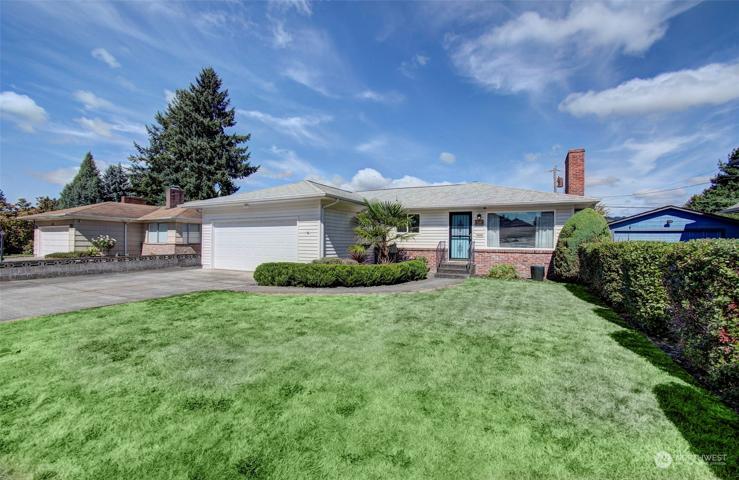731 Properties
Sort by:
12011 116th E Avenue Ct, Puyallup, WA 98374
12011 116th E Avenue Ct, Puyallup, WA 98374 Details
2 years ago
550 Sand Dune SW Avenue, Ocean Shores, WA 98569
550 Sand Dune SW Avenue, Ocean Shores, WA 98569 Details
2 years ago
7525 129th SE Place, Newcastle, WA 98056
7525 129th SE Place, Newcastle, WA 98056 Details
2 years ago
