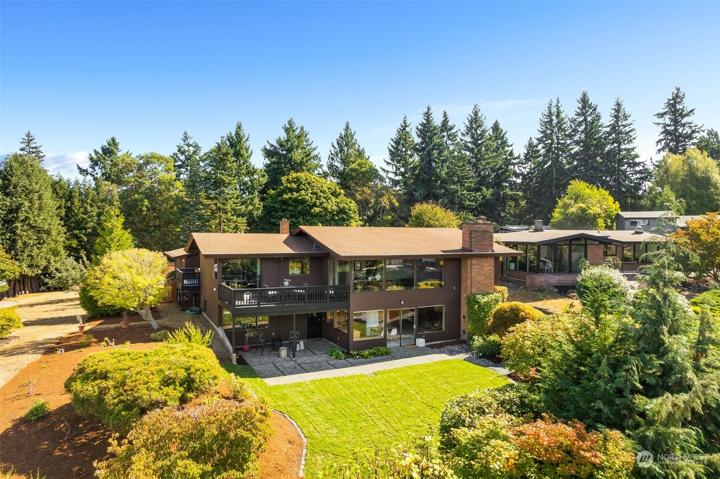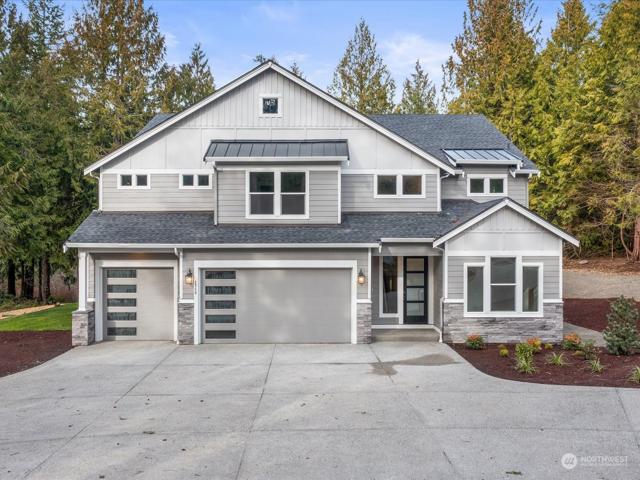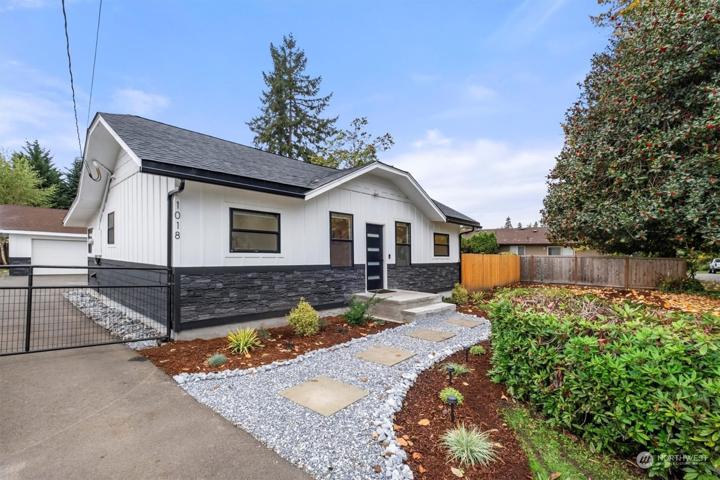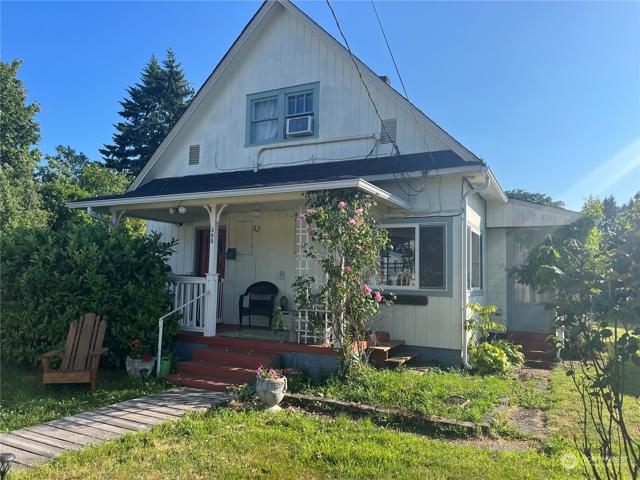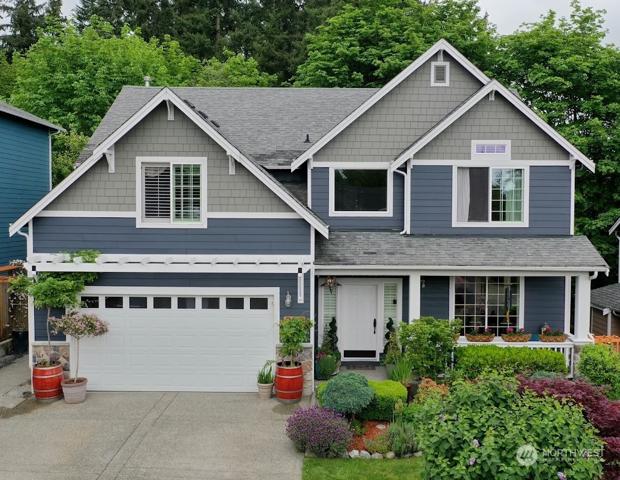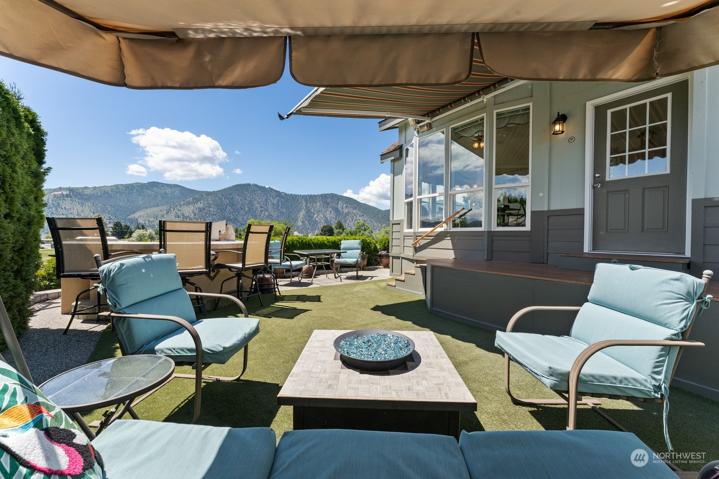731 Properties
Sort by:
3483 Edwards Drive, Gig Harbor, WA 98335
3483 Edwards Drive, Gig Harbor, WA 98335 Details
2 years ago
5550 (Lot 45) NW Bonfire Court, Bremerton, WA 98312
5550 (Lot 45) NW Bonfire Court, Bremerton, WA 98312 Details
2 years ago
121 Victoria View Street, Sequim, WA 98382
121 Victoria View Street, Sequim, WA 98382 Details
2 years ago
